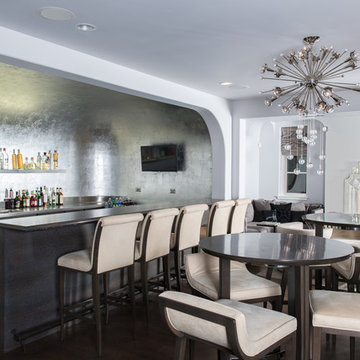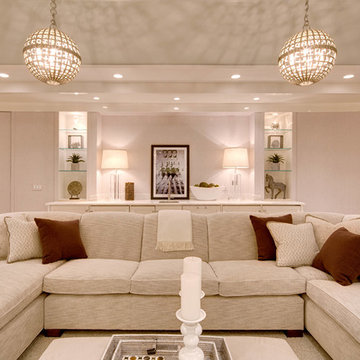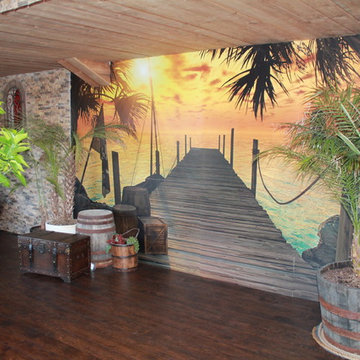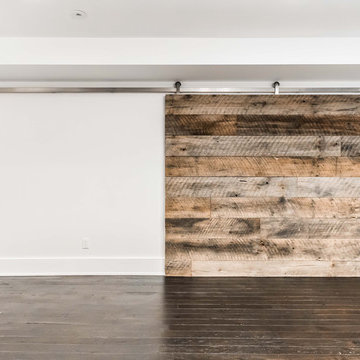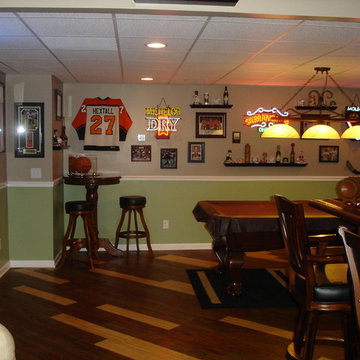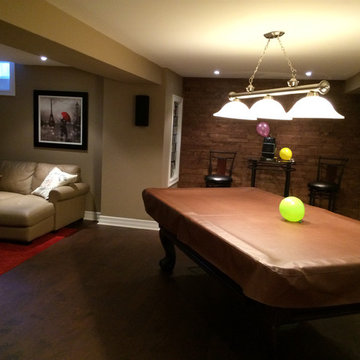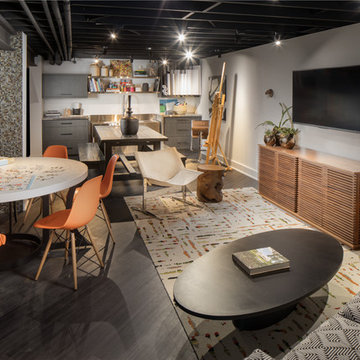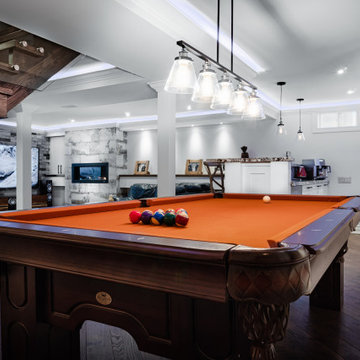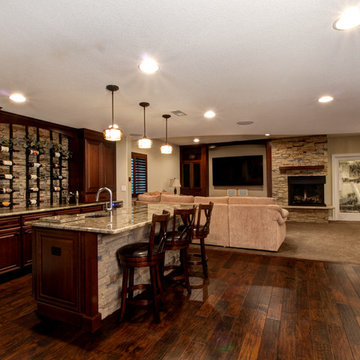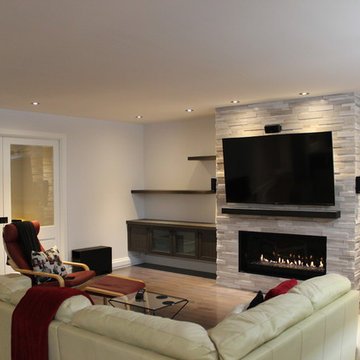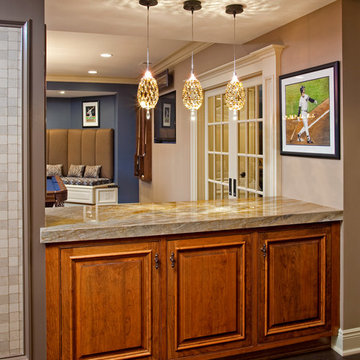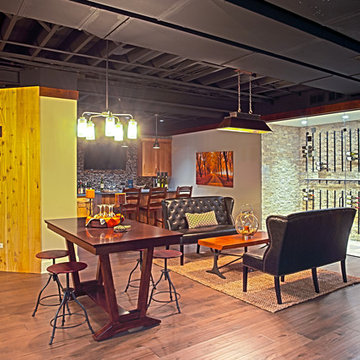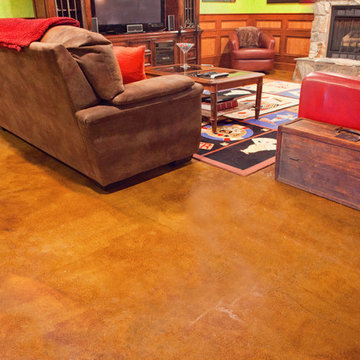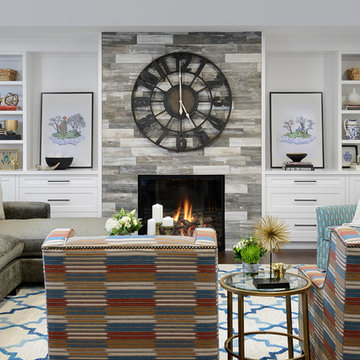214 Billeder af kælder med mørkt parketgulv
Sorteret efter:
Budget
Sorter efter:Populær i dag
81 - 100 af 214 billeder
Item 1 ud af 3
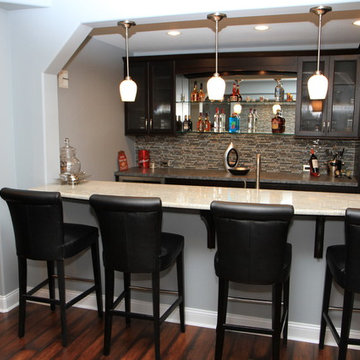
A warm and welcoming basement invites you to indulge in your favorite distractions. Step into this beautifully designed basement where entertainment is only the beginning. From the bar to the theater, family and friends will embrace this space as their favorite hangout spot.
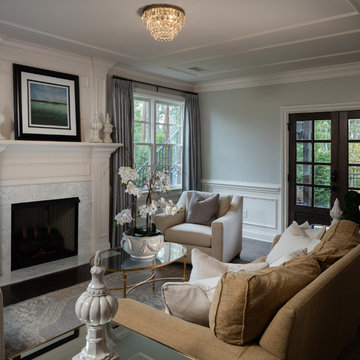
Basement renovation features an elegant sitting room with a white marble fireplace and custom mill-work trim, neutral color furnishings and an oval glass top coffee table with gold accents.
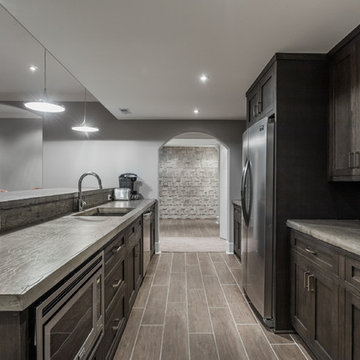
The goal in building this home was to create an exterior esthetic that elicits memories of a Tuscan Villa on a hillside and also incorporates a modern feel to the interior.
Modern aspects were achieved using an open staircase along with a 25' wide rear folding door. The addition of the folding door allows us to achieve a seamless feel between the interior and exterior of the house. Such creates a versatile entertaining area that increases the capacity to comfortably entertain guests.
The outdoor living space with covered porch is another unique feature of the house. The porch has a fireplace plus heaters in the ceiling which allow one to entertain guests regardless of the temperature. The zero edge pool provides an absolutely beautiful backdrop—currently, it is the only one made in Indiana. Lastly, the master bathroom shower has a 2' x 3' shower head for the ultimate waterfall effect. This house is unique both outside and in.
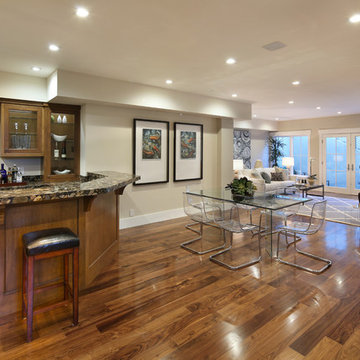
Menlo Park Craftman Shingle Style with Cool Modern Interiors-
Arch Studio, Inc. Architects
Landa Construction
Bernard Andre Photography
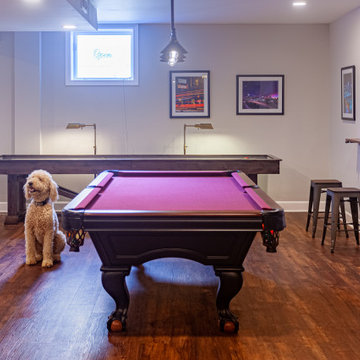
What a great place to enjoy a family movie or perform on a stage! The ceiling lights move to the beat of the music and the curtain open and closes. Then move to the other side of the basement to the wet bar and snack area and game room with a beautiful salt water fish tank.
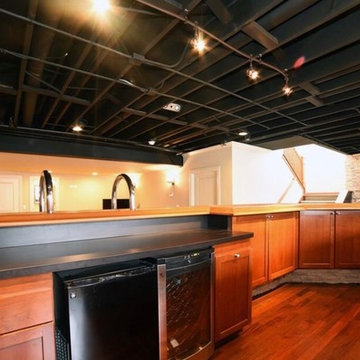
Beautiful basement included in the custom home build-out. This basement included a stone fireplace, every bartender's dream bar, a movie theater, craft room and pool table area.
214 Billeder af kælder med mørkt parketgulv
5
