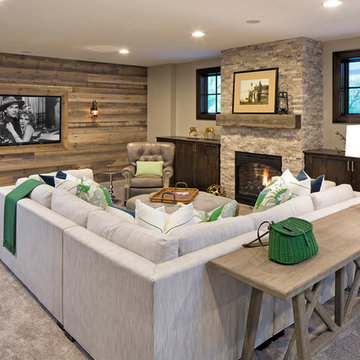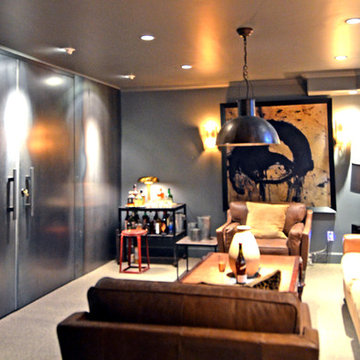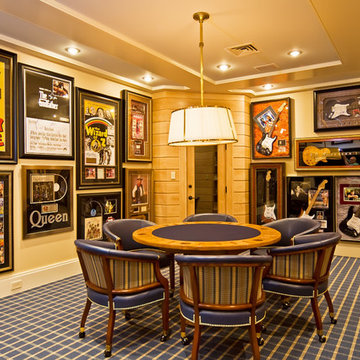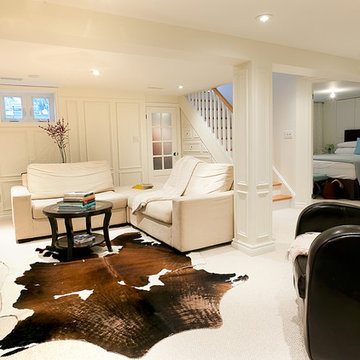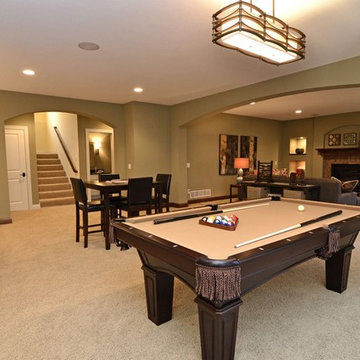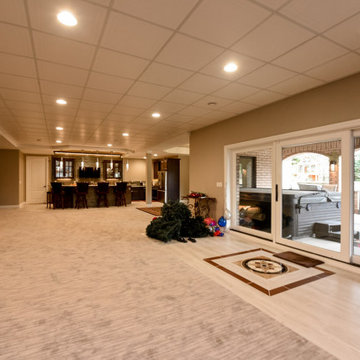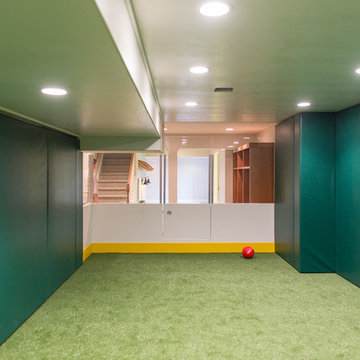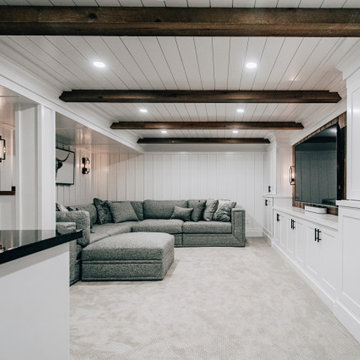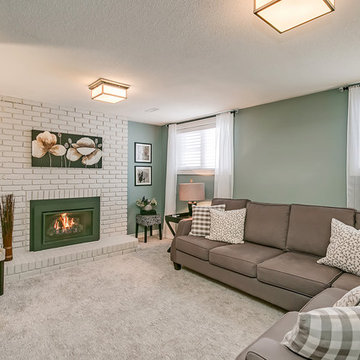11.532 Billeder af kælder med murstensgulv og gulvtæppe
Sorteret efter:
Budget
Sorter efter:Populær i dag
181 - 200 af 11.532 billeder
Item 1 ud af 3
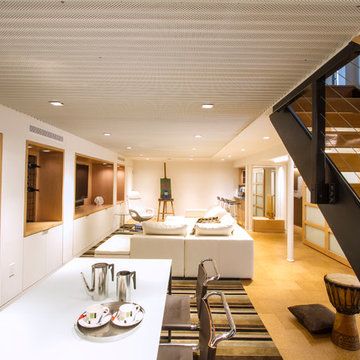
Lower Level family room with Acoustic ceiling and built in storage
Photo by:Jeffrey Edward Tryon
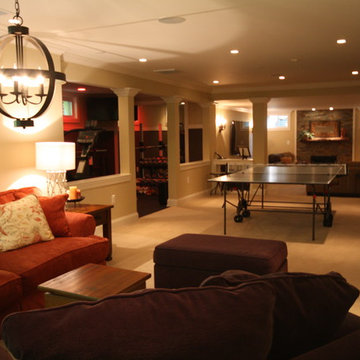
Visit Our State Of The Art Showrooms!
New Fairfax Location:
3891 Pickett Road #001
Fairfax, VA 22031
Leesburg Location:
12 Sycolin Rd SE,
Leesburg, VA 20175
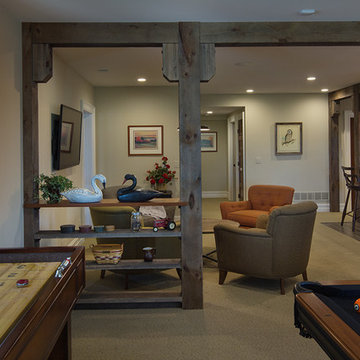
Basement retreat for entertaining complete with bar and wine cellar. Exercise room to the left trough the window.
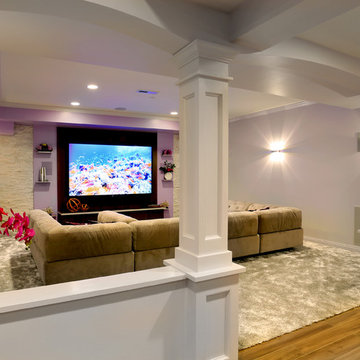
The accent wall in this entertainment space, steals with show with its bright colors. The white textured stone compliments the carpeting and gives a glamorous touch of sparkle against the pink statement wall. For your ultimate enjoyment of the space, dim the lights and find a spot on the large sectional sofa!
Photo Credit: Normandy Remodeling
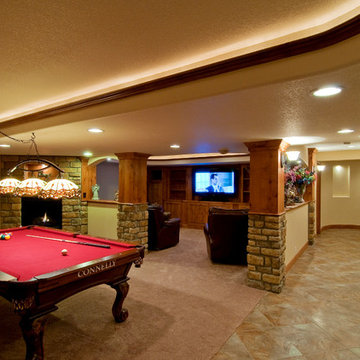
Pool room offers a great view of the Entertainment center, bar and fireplace in this rustic basement.

No detail was missed in creating this elegant family basement. Features include stone fireplace with alder mantle, custom built ins, and custom site built redwood wine rack.
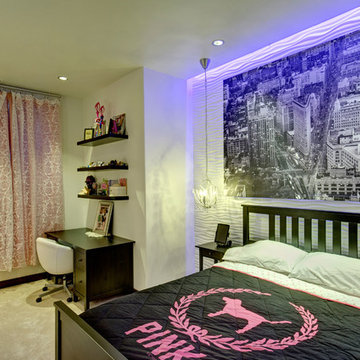
Bedroom bed wall features 3D wall panel. A desk with shelves above create a work space. ©Finished Basement Company

Game area and billiard room of redesigned home basement. French door leads to exercise room.
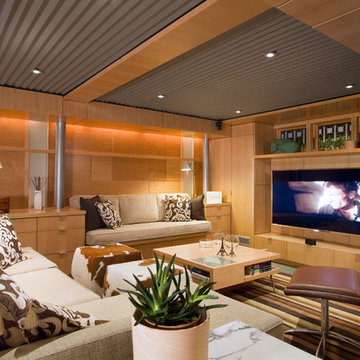
Home theater & built in bench with Acoustic ceilings
photo by Jeffery Edward Tryon

This contemporary rustic basement remodel transformed an unused part of the home into completely cozy, yet stylish, living, play, and work space for a young family. Starting with an elegant spiral staircase leading down to a multi-functional garden level basement. The living room set up serves as a gathering space for the family separate from the main level to allow for uninhibited entertainment and privacy. The floating shelves and gorgeous shiplap accent wall makes this room feel much more elegant than just a TV room. With plenty of storage for the entire family, adjacent from the TV room is an additional reading nook, including built-in custom shelving for optimal storage with contemporary design.
Photo by Mark Quentin / StudioQphoto.com
11.532 Billeder af kælder med murstensgulv og gulvtæppe
10
