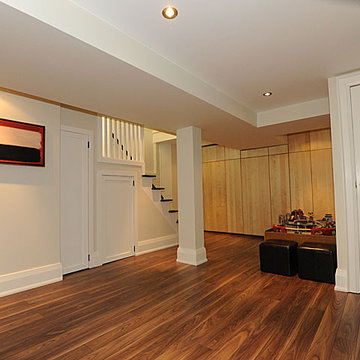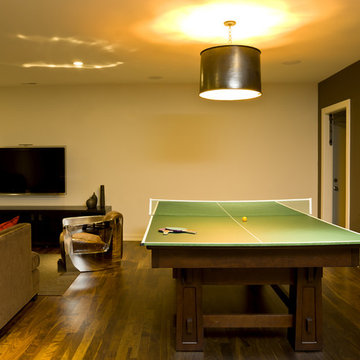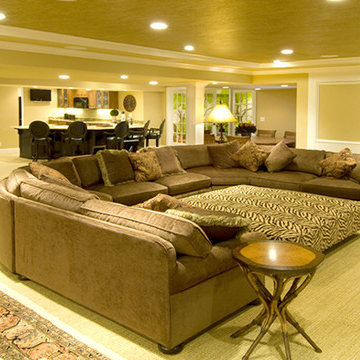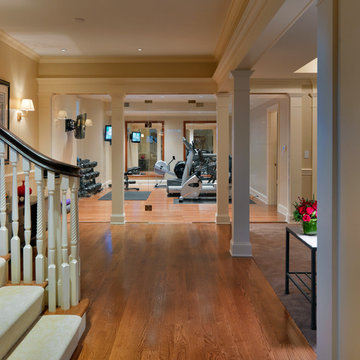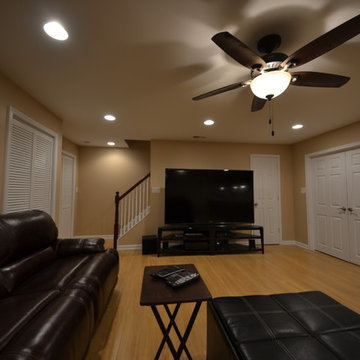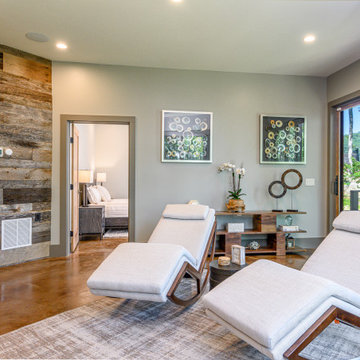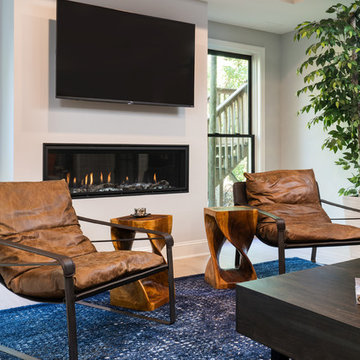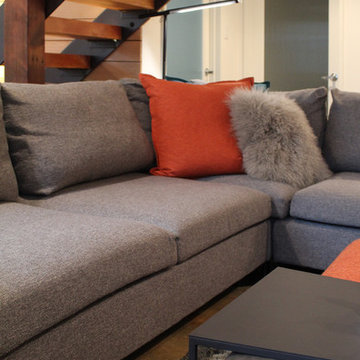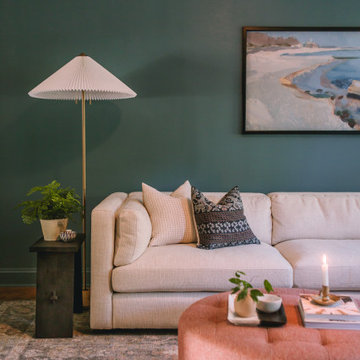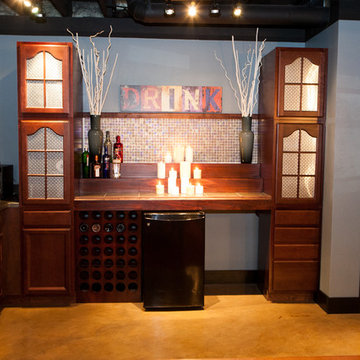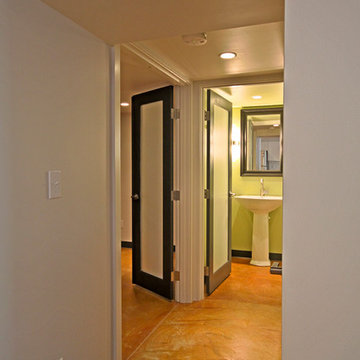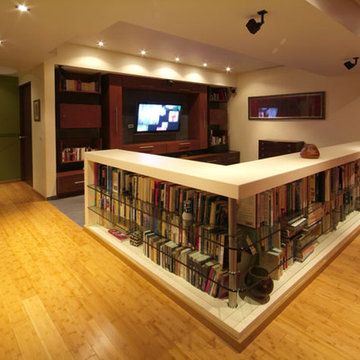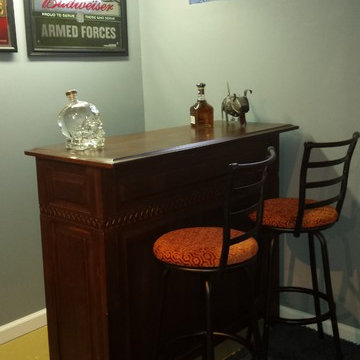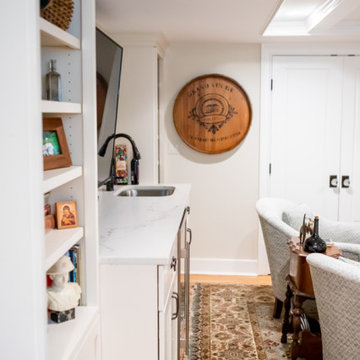162 Billeder af kælder med orange gulv og gult gulv
Sorteret efter:
Budget
Sorter efter:Populær i dag
61 - 80 af 162 billeder
Item 1 ud af 3
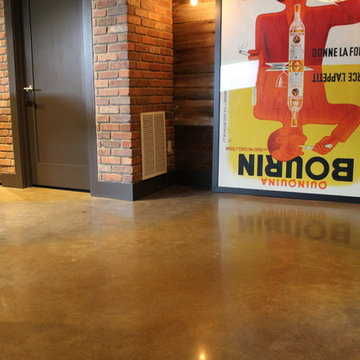
For this residential project on the North side of Fort Wayne, Indiana we used a penetrating dye to color the concrete. We started by grinding the floor to remove the cure and seal, and going through the necessary passes to bring the floor to an 800-level shine - a reflective shine that is easy to maintain. We then cleaned the floor, added the custom dye, (with a mixture of black and sand), rinsed the floor, densified and finished with a final polish.
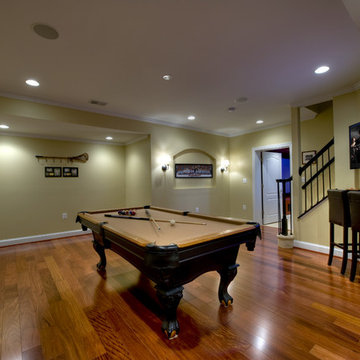
To add interest on the walls and create a feeling of intimacy, decorative art niches are added and sconces complement the ambient recessed lighting.
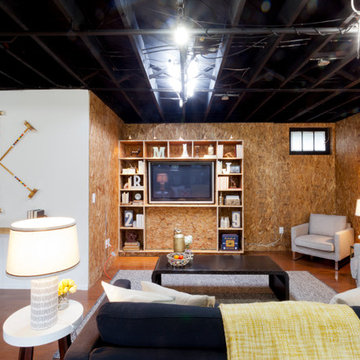
The new basement is the ultimate multi-functional space. A bar, foosball table, dartboard, and glass garage door with direct access to the back provide endless entertainment for guests; a cozy seating area with a whiteboard and pop-up television is perfect for Mike's work training sessions (or relaxing!); and a small playhouse and fun zone offer endless possibilities for the family's son, James.
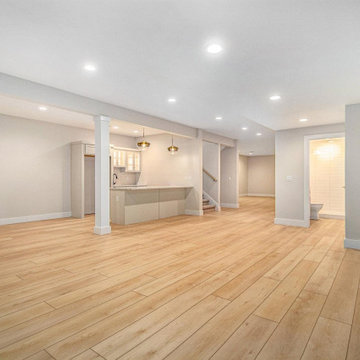
Crisp tones of maple and birch. The enhanced bevels accentuate the long length of the planks.
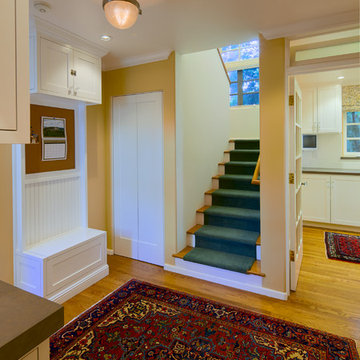
Mudroom serving as a hub to access the bedrooms, guest room, laundry room , kitchen and upstairs
Anthony Peres Photography
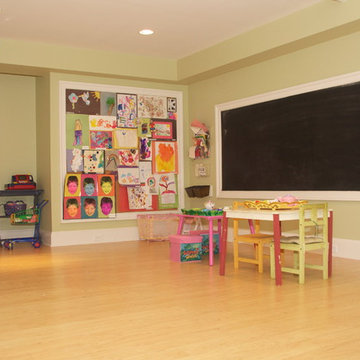
This BASEMENT PLAYROOM includes two rooms with space for activity and space for relaxing. Active space features Pergo flooring, step-up to stage with colored lighting, and chalk board. Carpet and build-in cabinet used in the back room.
162 Billeder af kælder med orange gulv og gult gulv
4
