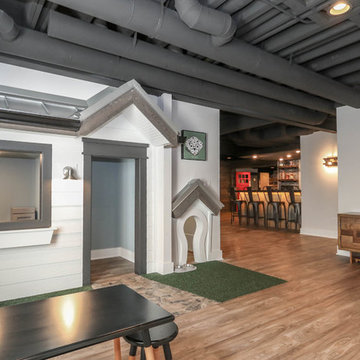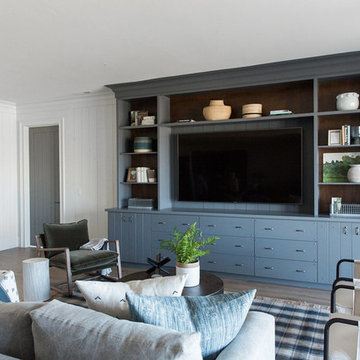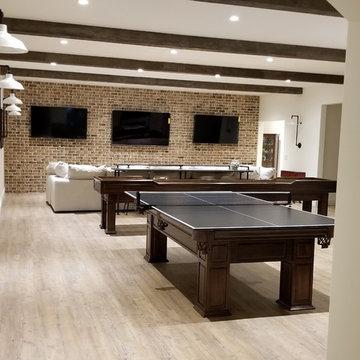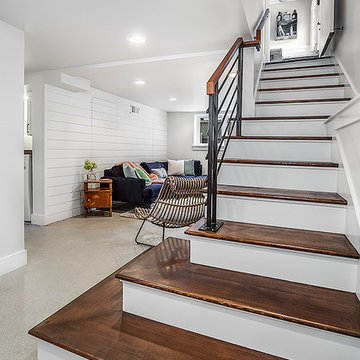6.552 Billeder af kælder med orange vægge og hvide vægge
Sorteret efter:
Budget
Sorter efter:Populær i dag
141 - 160 af 6.552 billeder
Item 1 ud af 3

Family area in the basement of a remodelled midcentury modern house with a wood panelled wall.

Modern geometric black and white tile wall adds dimension and contemporary energy to the snack and beverage bar.
Photos: Jody Kmetz

This contemporary rustic basement remodel transformed an unused part of the home into completely cozy, yet stylish, living, play, and work space for a young family. Starting with an elegant spiral staircase leading down to a multi-functional garden level basement. The living room set up serves as a gathering space for the family separate from the main level to allow for uninhibited entertainment and privacy. The floating shelves and gorgeous shiplap accent wall makes this room feel much more elegant than just a TV room. With plenty of storage for the entire family, adjacent from the TV room is an additional reading nook, including built-in custom shelving for optimal storage with contemporary design.
Photo by Mark Quentin / StudioQphoto.com

The ceiling height in the basement is 12 feet. The bedroom is flooded with natural light thanks to the massive floor to ceiling all glass french door, leading to a spacious below grade patio. The escape ladder and railing are all made from stainless steel.

Cozy basement entertainment space with floor-to-ceiling linear fireplace and tailor-made bar

This photo was taken at DJK Custom Homes new Parker IV Eco-Smart model home in Stewart Ridge of Plainfield, Illinois.

The hearth room in this finished basement included a facelift to the fireplace and adjacent built-ins. Bead board was added to the back of the open shelves and the existing cabinets were painted grey to coordinate with the bar. Four swivel arm chairs offer a cozy conversation spot for reading a book or chatting with friends.

Game On is a lower level entertainment space designed for a large family. We focused on casual comfort with an injection of spunk for a lounge-like environment filled with fun and function. Architectural interest was added with our custom feature wall of herringbone wood paneling, wrapped beams and navy grasscloth lined bookshelves flanking an Ann Sacks marble mosaic fireplace surround. Blues and greens were contrasted with stark black and white. A touch of modern conversation, dining, game playing, and media lounge zones allow for a crowd to mingle with ease. With a walk out covered terrace, full kitchen, and blackout drapery for movie night, why leave home?

This eclectic space is infused with unique pieces and warm finishes combined to create a welcoming and comfortable space. We used Ikea kitchen cabinets and butcher block counter top for the bar area and built in media center. Custom wood floating shelves to match, maximize storage while maintaining clean lines and minimizing clutter. A custom bar table in the same wood tones is the perfect spot to hang out and play games. Splashes of brass and pewter in the hardware and antique accessories offset bright accents that pop against or white walls and ceiling. Grey floor tiles are an easy to clean solution warmed up by woven area rugs.
6.552 Billeder af kælder med orange vægge og hvide vægge
8










