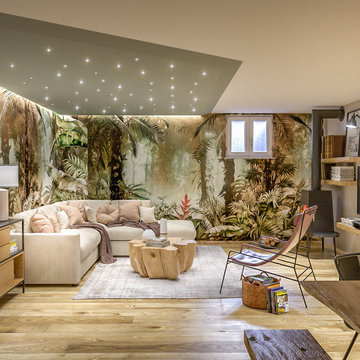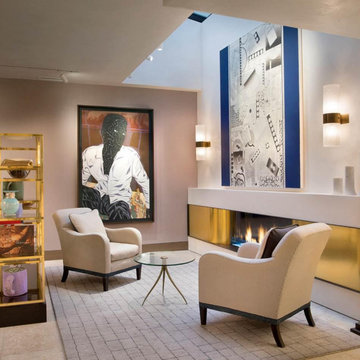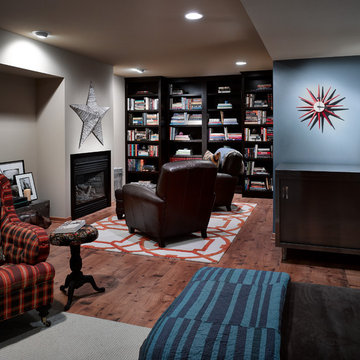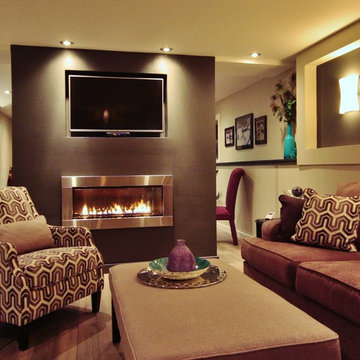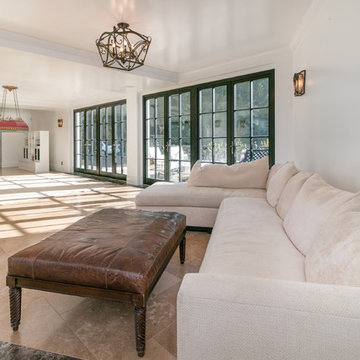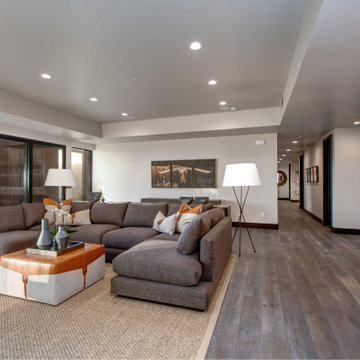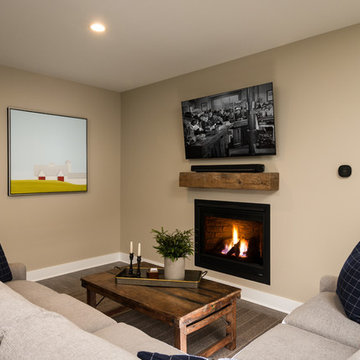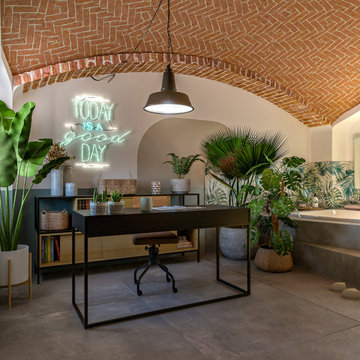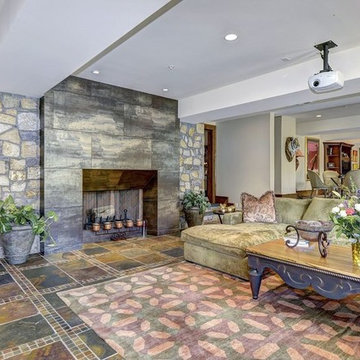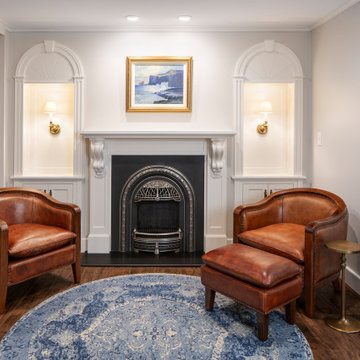242 Billeder af kælder med pejseindramning i metal
Sorteret efter:
Budget
Sorter efter:Populær i dag
101 - 120 af 242 billeder
Item 1 ud af 3
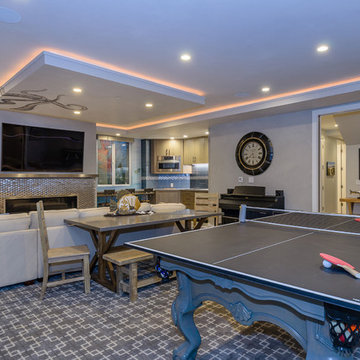
The basement features a guest bedroom & bathroom, gaming area complete with fireplace and widescreen tv as well as a kitchenette, and is accessible via pneumatic elevator.
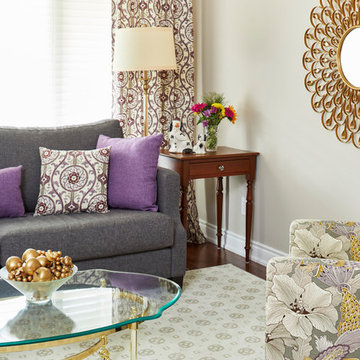
Playful interiors of ours that exhibits bright and cheerful color palettes. The formal living room focuses on bold patterns more so than color. Yellows, golds, grays, and subtle purples adorn this lively interior, but it’s the floral and geometric prints that catch one’s eye.
We used golden accents through the mirror, lighting, and coffee table, which blend in perfectly with the earthy hues in the curtains, area rug, and printed sofa chairs.
The newly renovated basement family room boasts a feminine and glamorous feel presented through rich pink hues, floral prints, and nature-inspired decor. To balance out the vivid colors, we integrated softer gray tones along with the feature wall. The fireplace showcases a wooden brick-style accent wall, while the surrounding built-in shelves show off a natural wooden design.
Project designed by Mississauga, Ontario, interior designer Nicola Interiors. Serving the Greater Toronto Area.
For more about Nicola Interiors, click here: https://nicolainteriors.com/
To learn more about this project, click here: https://nicolainteriors.com/projects/truscott/
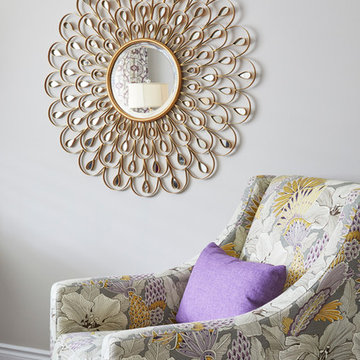
Playful interiors of ours that exhibits bright and cheerful color palettes. The formal living room focuses on bold patterns more so than color. Yellows, golds, grays, and subtle purples adorn this lively interior, but it’s the floral and geometric prints that catch one’s eye.
We used golden accents through the mirror, lighting, and coffee table, which blend in perfectly with the earthy hues in the curtains, area rug, and printed sofa chairs.
The newly renovated basement family room boasts a feminine and glamorous feel presented through rich pink hues, floral prints, and nature-inspired decor. To balance out the vivid colors, we integrated softer gray tones along with the feature wall. The fireplace showcases a wooden brick-style accent wall, while the surrounding built-in shelves show off a natural wooden design.
Project designed by Mississauga, Ontario, interior designer Nicola Interiors. Serving the Greater Toronto Area.
For more about Nicola Interiors, click here: https://nicolainteriors.com/
To learn more about this project, click here: https://nicolainteriors.com/projects/truscott/
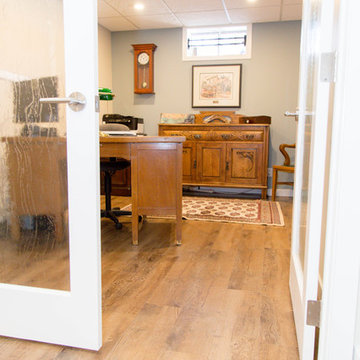
Bright and beautiful with warm vintage vibes. This den makes working from home a major perk.
Photos by Yvonne Choe
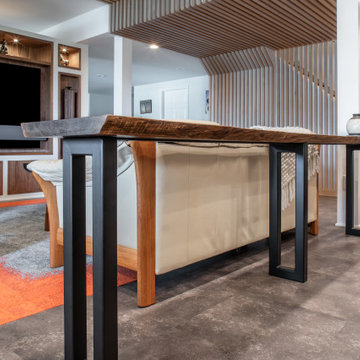
The media area is delineated from the bar area via this custom made, live edge table. The basement remodel was designed and built by Meadowlark Design Build in Ann Arbor, Michigan. Photography by Sean Carter
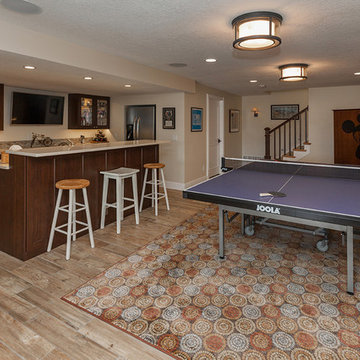
Basement remodel including game room, sitting room, bar, walk-out design, and beautiful firepace feature.
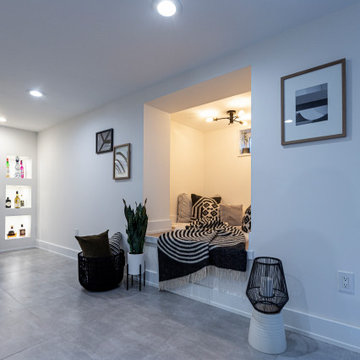
We converted this unfinished basement into a hip adult hangout for sipping wine, watching a movie and playing a few games.
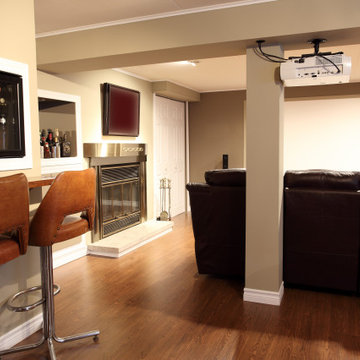
This cozy entertainment space is thoughtfully designed for comfort and social interaction. The room features warm wooden floors that complement the rich tones of the leather bar stools and the deep brown sofas. A home bar with wine storage is conveniently located next to the seating area, perfect for hosting. The fireplace adds a traditional touch and serves as a focal point, providing warmth and ambiance. Above, a projector hints at movie nights and sporting events, projecting onto the large screen across the room. The overall aesthetic is one of a classic home theater and lounge area, with a touch of modernity through the appliances and audio-visual setup.
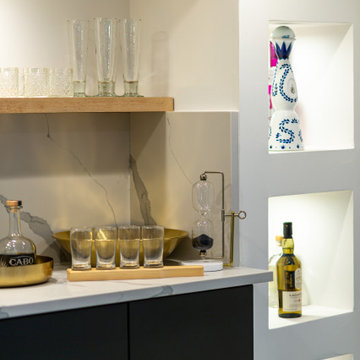
We converted this unfinished basement into a hip adult hangout for sipping wine, watching a movie and playing a few games.
242 Billeder af kælder med pejseindramning i metal
6

