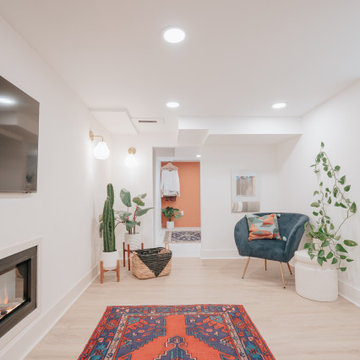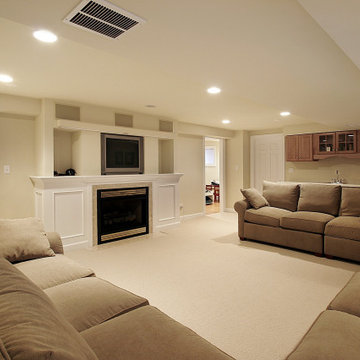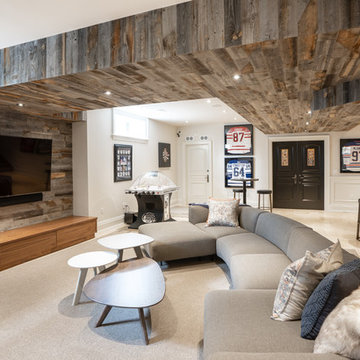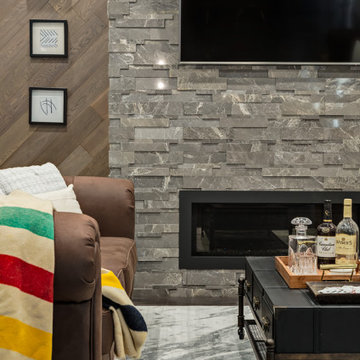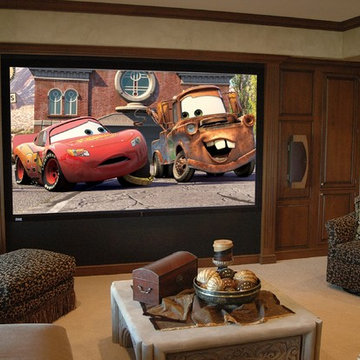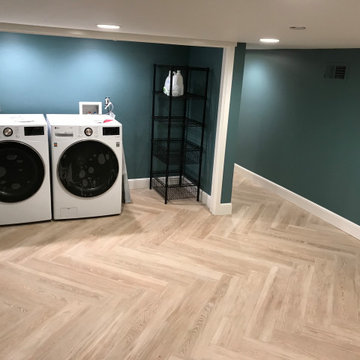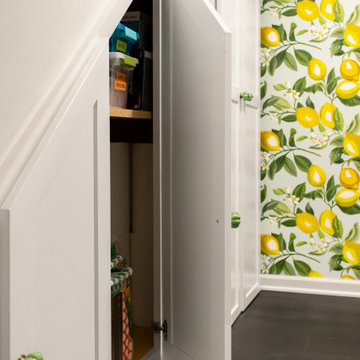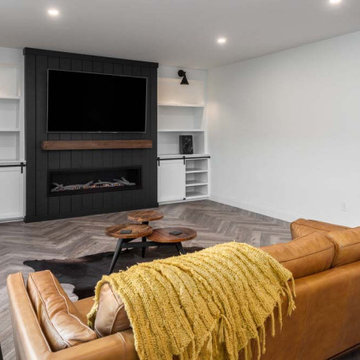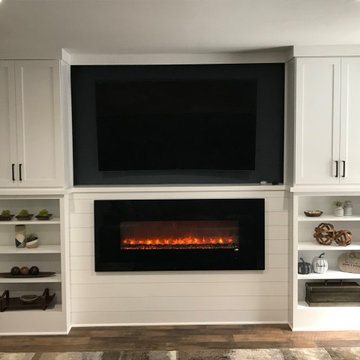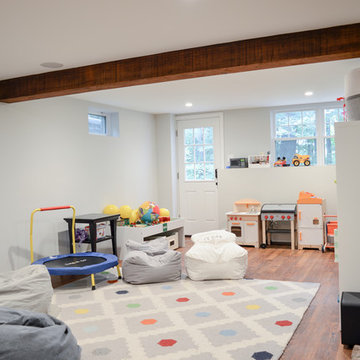579 Billeder af kælder med pejseindramning i træ og pejseindramning af stablede sten
Sorteret efter:
Budget
Sorter efter:Populær i dag
181 - 200 af 579 billeder
Item 1 ud af 3
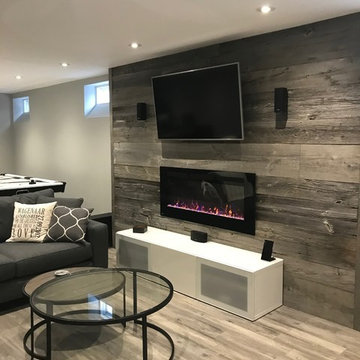
Reclaimed wood featured wall for TV and fireplace
Grand Project Contracting
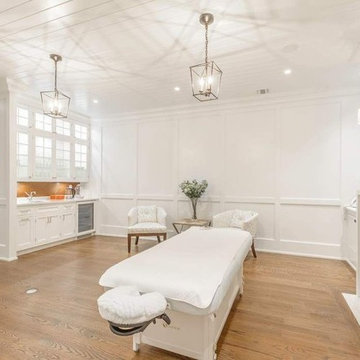
Imagine a basement with a Full Spa room; complete with a fireplace, a sauna, wet bar and a custom book shelf. This is the type of basement I could get used to. It's 10' ceilings causes you to feel like you're anywhere else BUT a basement.
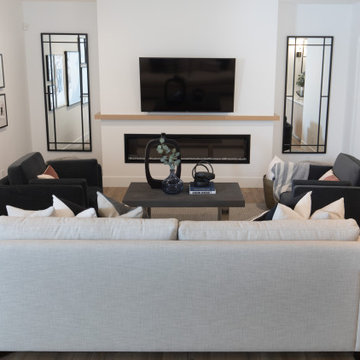
This stunning Aspen Woods showhome is designed on a grand scale with modern, clean lines intended to make a statement. Throughout the home you will find warm leather accents, an abundance of rich textures and eye-catching sculptural elements. The home features intricate details such as mountain inspired paneling in the dining room and master ensuite doors, custom iron oval spindles on the staircase, and patterned tiles in both the master ensuite and main floor powder room. The expansive white kitchen is bright and inviting with contrasting black elements and warm oak floors for a contemporary feel. An adjoining great room is anchored by a Scandinavian-inspired two-storey fireplace finished to evoke the look and feel of plaster. Each of the five bedrooms has a unique look ranging from a calm and serene master suite, to a soft and whimsical girls room and even a gaming inspired boys bedroom. This home is a spacious retreat perfect for the entire family!
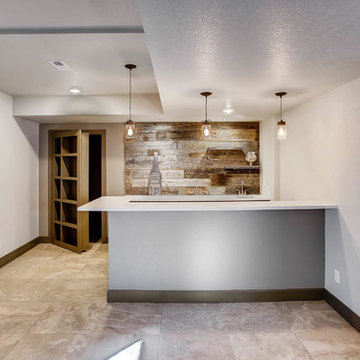
This basement offers a rustic industrial design. With barn wood walls, metal accents and white counters, this space is perfect for entertainment.
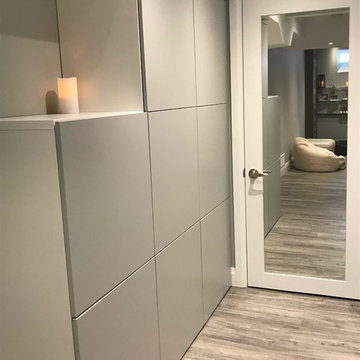
Built in IKEA cabinets for storage and mirrored door.
Grand Project Contracting
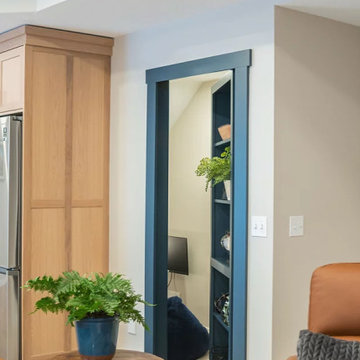
A blank slate and open minds are a perfect recipe for creative design ideas. The homeowner's brother is a custom cabinet maker who brought our ideas to life and then Landmark Remodeling installed them and facilitated the rest of our vision. We had a lot of wants and wishes, and were to successfully do them all, including a gym, fireplace, hidden kid's room, hobby closet, and designer touches.
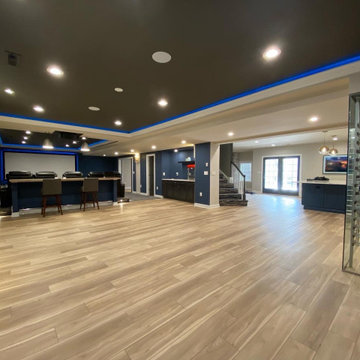
over 2500 SF basement with home theater, wet bar, wine cellar, home gym, snack bar, bathroom and bedroom
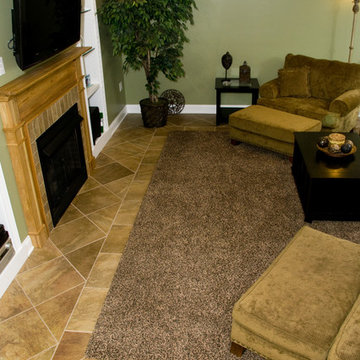
This stylish tile floor with a diagonal layout frames the carpet which helps provide warmth and sound abatement for the sitting area.
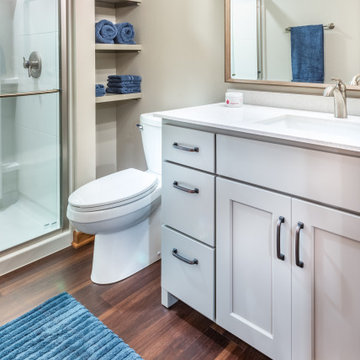
The family room met the entertaining needs of our clients, however, the finished basement also needed to function as a private sanctuary for their teenage daughter
579 Billeder af kælder med pejseindramning i træ og pejseindramning af stablede sten
10
