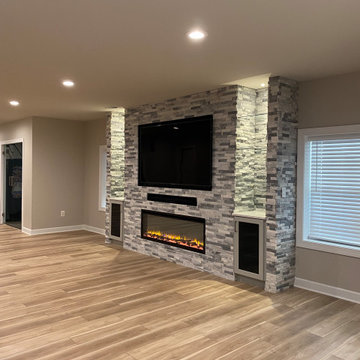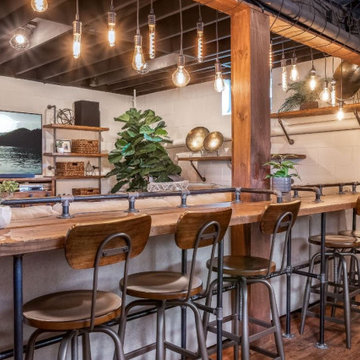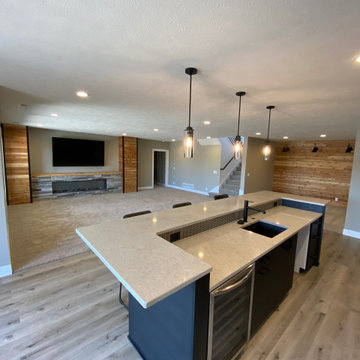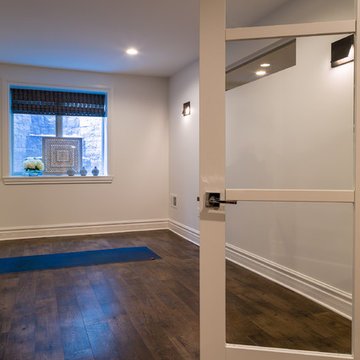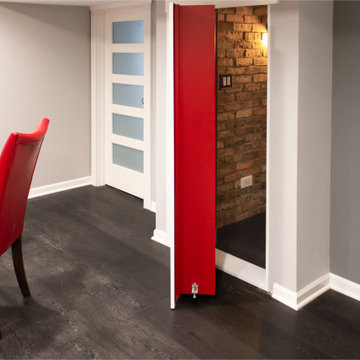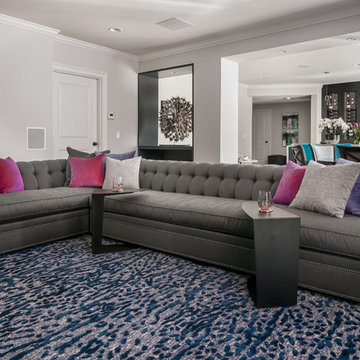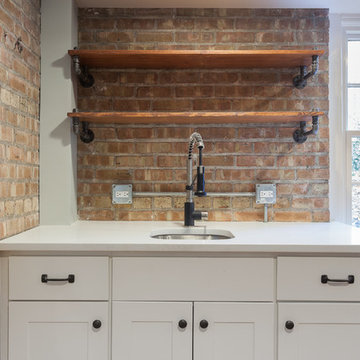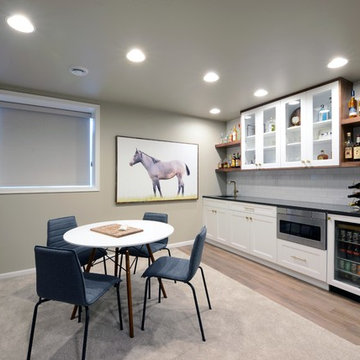562 Billeder af kælder med pejseindramning i træ og pejseindramning af stablede sten
Sorteret efter:
Budget
Sorter efter:Populær i dag
41 - 60 af 562 billeder
Item 1 ud af 3
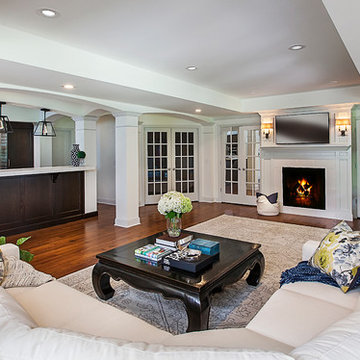
What was once an empty unfinished 2,400 sq. ft. basement is now a luxurious entertaining space. This newly renovated walkout basement features segmental arches that bring architecture and character. In the basement bar, the modern antique mirror tile backsplash runs countertop to ceiling. Two inch thick marble countertops give a strong presence. Beautiful dark Java Wood-Mode cabinets with a transitional style door finish off the bar area. New appliances such an ice maker, dishwasher, and a beverage refrigerator have been installed and add contemporary function. Unique pendant lights with crystal bulbs add to the bling that sets this bar apart.The entertainment experience is rounded out with the addition of a game area and a TV viewing area, complete with a direct vent fireplace. Mirrored French doors flank the fireplace opening into small closets. The dining area design is the embodiment of leisure and modern sophistication, as the engineered hickory hardwood carries through the finished basement and ties the look together. The basement exercise room is finished off with paneled wood plank walls and home gym horsemats for the flooring. The space will welcome guests and serve as a luxurious retreat for friends and family for years to come. Photos by Garland Photography
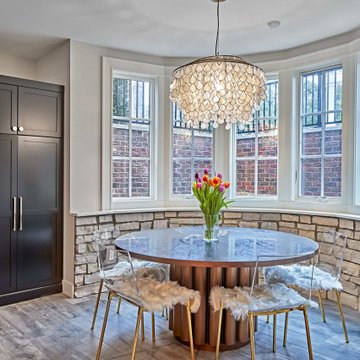
Luxury finished basement with full kitchen and bar, clack GE cafe appliances with rose gold hardware, home theater, home gym, bathroom with sauna, lounge with fireplace and theater, dining area, and wine cellar.
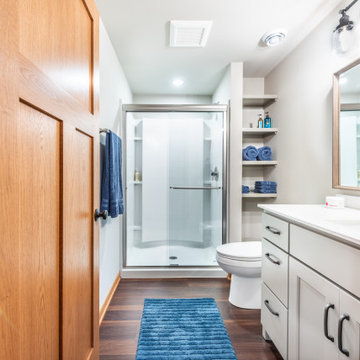
The bedroom was located at one end of the basement. The challenge was incorporating a bathroom close by to primarily be used by their daughter while allowing access to visitors without entering the bedroom
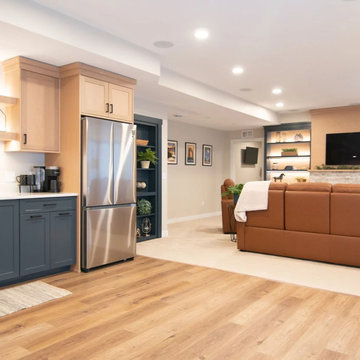
A blank slate and open minds are a perfect recipe for creative design ideas. The homeowner's brother is a custom cabinet maker who brought our ideas to life and then Landmark Remodeling installed them and facilitated the rest of our vision. We had a lot of wants and wishes, and were to successfully do them all, including a gym, fireplace, hidden kid's room, hobby closet, and designer touches.
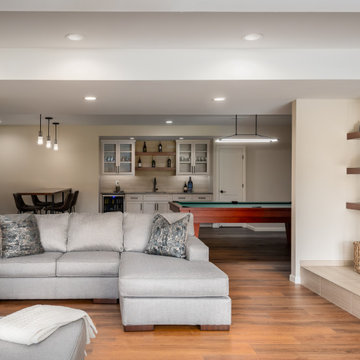
Our Clients were ready for a complete overhaul of their existing finished basement. The existing layout did not work for their family and the finishes were old and dated. We started with the fireplace as we wanted it to be a focal point. The interlaced natural stone almost has a geometric texture to it. It brings in both the natural elements the clients love and also a much more modern feel. We changed out the old wood burning fireplace to gas and our cabinet maker created a custom maple mantel and open shelving. We balanced the asymmetry with a tv cabinet using the same maple wood for the top.
The bar was also a feature we wanted to highlight- it was previously in an inconvenient spot so we moved it. We created a recessed area for it to sit so that it didn't intrude into the space around the pool table. The countertop is a beautiful natural quartzite that ties all of the finishes together. The porcelain strip backsplash adds a simple, but modern feel and we tied in the maple by adding open shelving. We created a custom bar table using a matching wood top with plenty of seating for friends and family to gather.
We kept the bathroom layout the same, but updated all of the finishes. We wanted it to be an extension of the main basement space. The shower tile is a 12 x 24 porcelain that matches the tile at the bar and the fireplace hearth. We used the same quartzite from the bar for the vanity top.
Overall, we achieved a warm and cozy, yet modern space for the family to enjoy together and when entertaining family and friends.
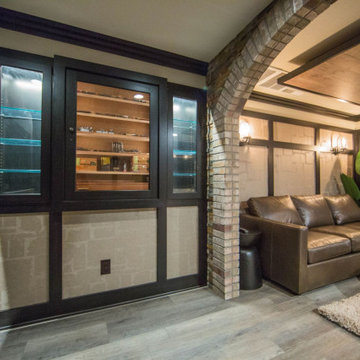
Our in-house design staff took this unfinished basement from sparse to stylish speak-easy complete with a fireplace, wine & bourbon bar and custom humidor.
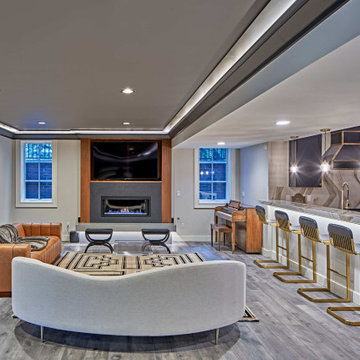
Luxury finished basement with full kitchen and bar, clack GE cafe appliances with rose gold hardware, home theater, home gym, bathroom with sauna, lounge with fireplace and theater, dining area, and wine cellar.
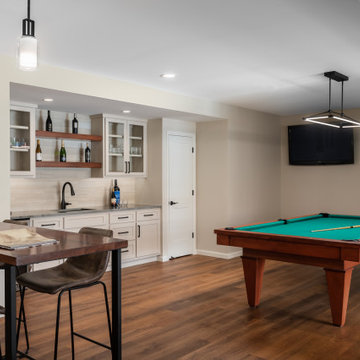
Our Clients were ready for a complete overhaul of their existing finished basement. The existing layout did not work for their family and the finishes were old and dated. We started with the fireplace as we wanted it to be a focal point. The interlaced natural stone almost has a geometric texture to it. It brings in both the natural elements the clients love and also a much more modern feel. We changed out the old wood burning fireplace to gas and our cabinet maker created a custom maple mantel and open shelving. We balanced the asymmetry with a tv cabinet using the same maple wood for the top.
The bar was also a feature we wanted to highlight- it was previously in an inconvenient spot so we moved it. We created a recessed area for it to sit so that it didn't intrude into the space around the pool table. The countertop is a beautiful natural quartzite that ties all of the finishes together. The porcelain strip backsplash adds a simple, but modern feel and we tied in the maple by adding open shelving. We created a custom bar table using a matching wood top with plenty of seating for friends and family to gather.
We kept the bathroom layout the same, but updated all of the finishes. We wanted it to be an extension of the main basement space. The shower tile is a 12 x 24 porcelain that matches the tile at the bar and the fireplace hearth. We used the same quartzite from the bar for the vanity top.
Overall, we achieved a warm and cozy, yet modern space for the family to enjoy together and when entertaining family and friends.
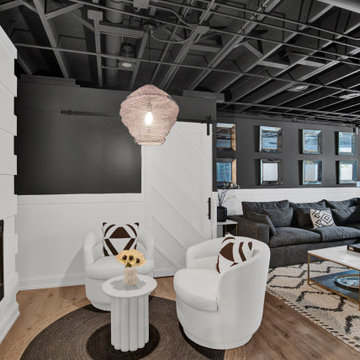
In this Basement, we created a place to relax, entertain, and ultimately create memories in this glam, elegant, with a rustic twist vibe space. The Cambria Luxury Series countertop makes a statement and sets the tone. A white background intersected with bold, translucent black and charcoal veins with muted light gray spatter and cross veins dispersed throughout. We created three intimate areas to entertain without feeling separated as a whole.
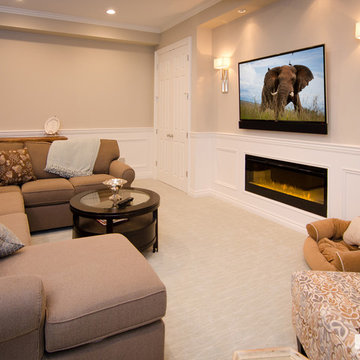
Leon’s Horizon Series soundbars are custom built to match the exact width of any TV. Each speaker features up to 3-channels to provide a high-fidelity audio solution perfect for any system. Install by The Sound Vision, Franklin, MI.
562 Billeder af kælder med pejseindramning i træ og pejseindramning af stablede sten
3
