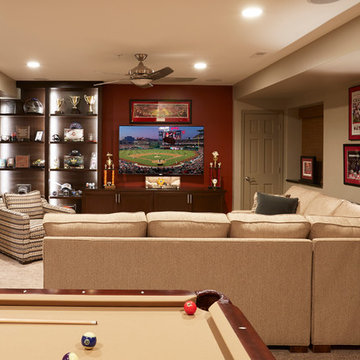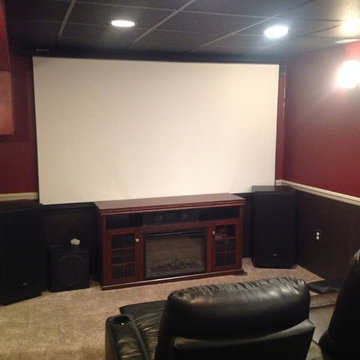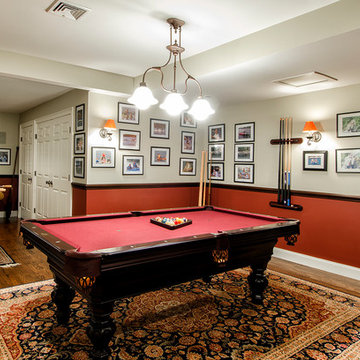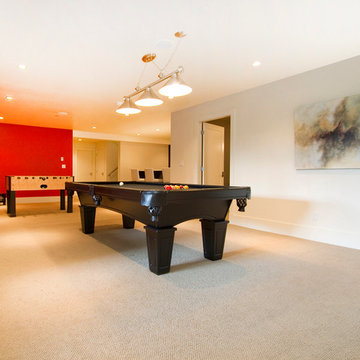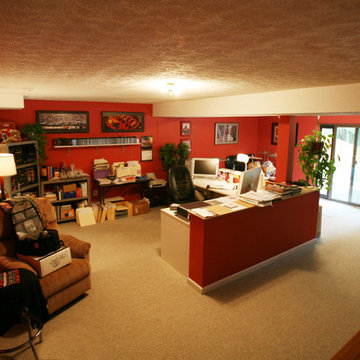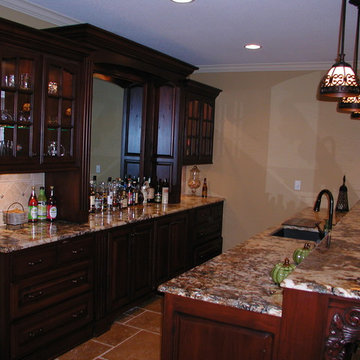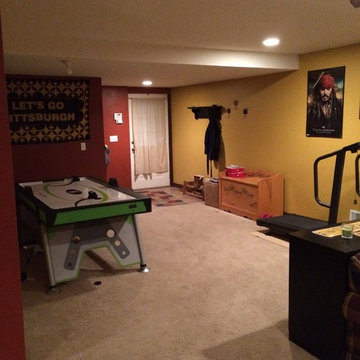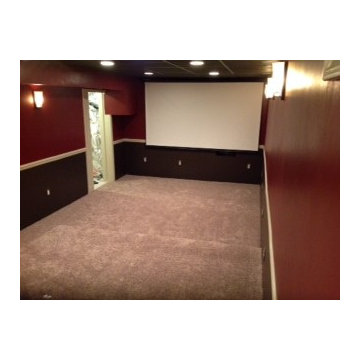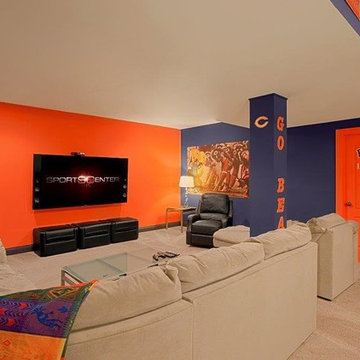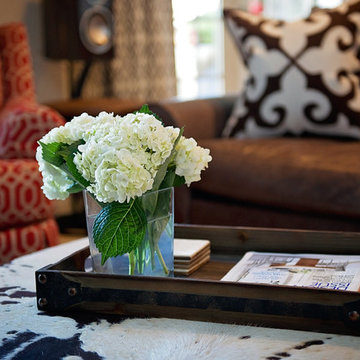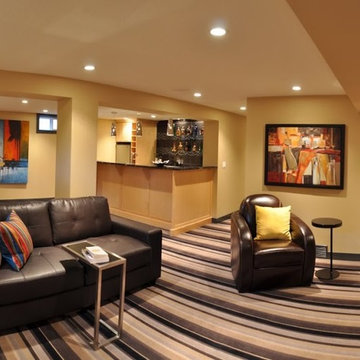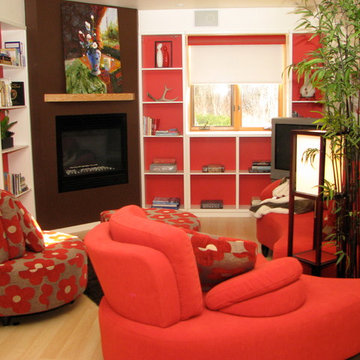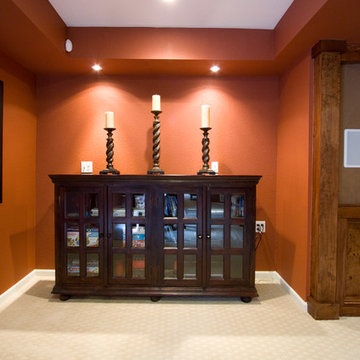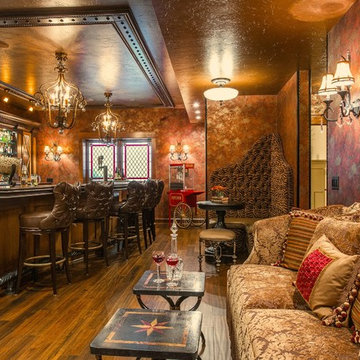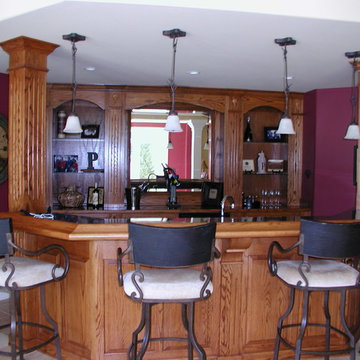204 Billeder af kælder med røde vægge
Sorteret efter:
Budget
Sorter efter:Populær i dag
121 - 140 af 204 billeder
Item 1 ud af 2
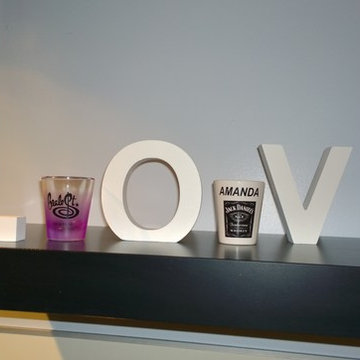
MK Interior Solutions. "Your Interior Girls!" My name is Kristina Heredia, I am partnered with Marta Masell. Together we paint interiors and offer design solutions, colour coordinating and wallpaper. We also work along with Eric of MCPS Plumbing and Contracting. He is an amazing, detailed contractor.
Here is a display of the clients whimsy style!
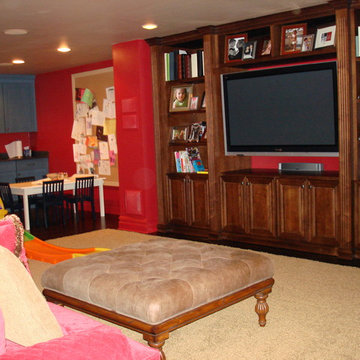
This space was unfinished and our clients wanted the space to be family oriented for both the grown ups and the adults. In one corner of the basement, we created an area where the children can do crafts. This area has a built-in with a sink, painted in a pale blue. Above the childrens area is a bulletin board where they can display their works of art. It is best to designate an area, instead of scattering it throughout your home. Give it a home and your children will know where to place it.
Adjacent to it we created a built-in, which is home to a tv and all of the family movies. We chose to place an upholstered ottoman instead of a coffee table to eliminate sharp edges. The sofa is a faux quilted fabric in burgundy. Many fabrics are scotch-gaurded. So make sure yours is. It does disapate, so make sure to keep it current. typically every 6 months.
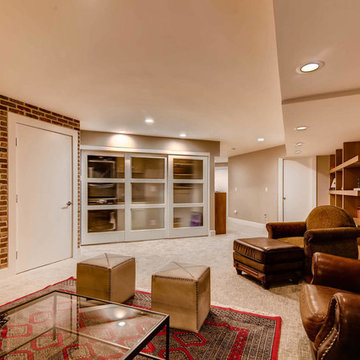
Bohemian rustic basement with sliding door access to laundry area
photos by virtuance
Alderview Construction
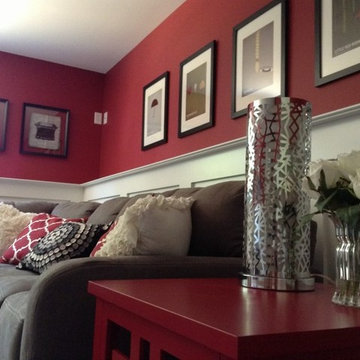
This is a basement "rec room" designed to be family friendly, with comfortable and affordable furniture and accents. Part of our award-winning model home design in Winslow, New Jersey.
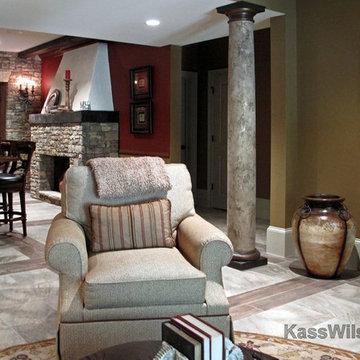
The faux finished columns visually separate the kitchen/bar area from the seating area, helping to define more intimate spaces in this expansive basement.
204 Billeder af kælder med røde vægge
7
