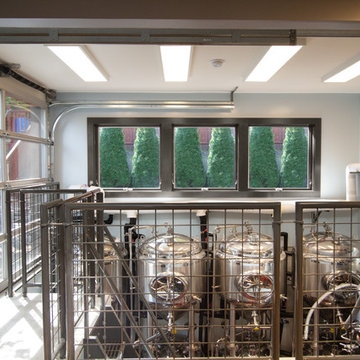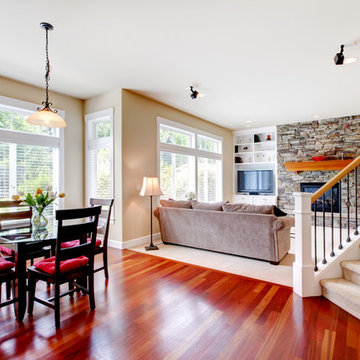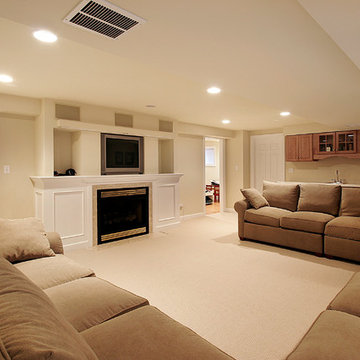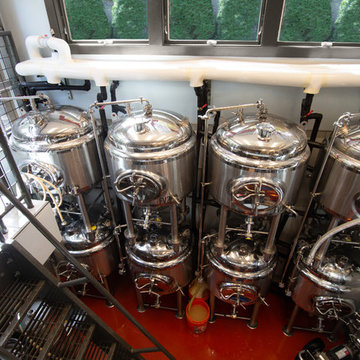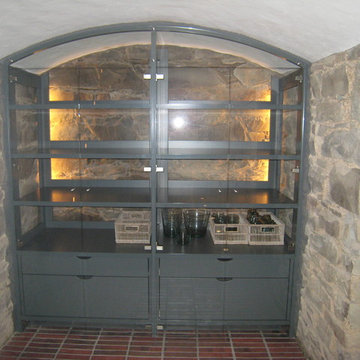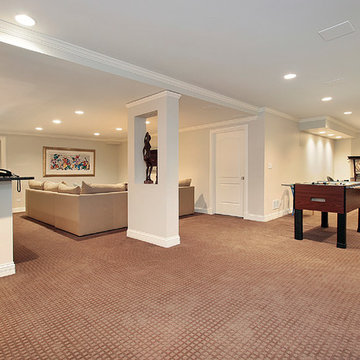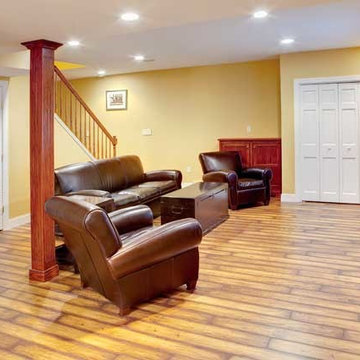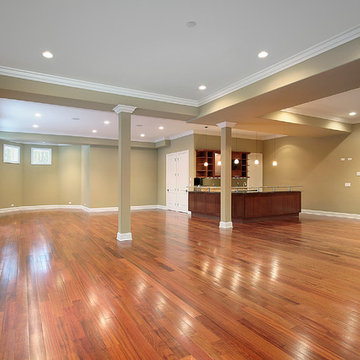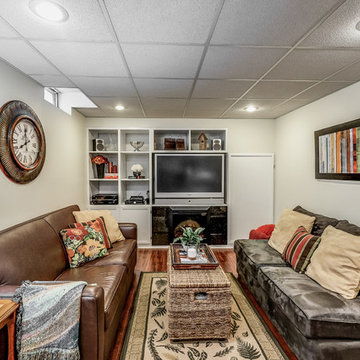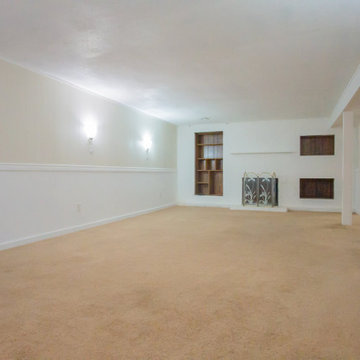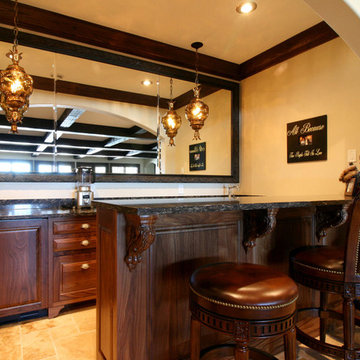245 Billeder af kælder med rødt gulv og gult gulv
Sorteret efter:
Budget
Sorter efter:Populær i dag
61 - 80 af 245 billeder
Item 1 ud af 3
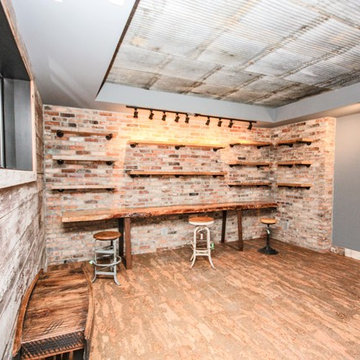
The corrugated tin roof on the ceiling gives off an industrial rustic vibe to the room.
Photos By: Thomas Graham
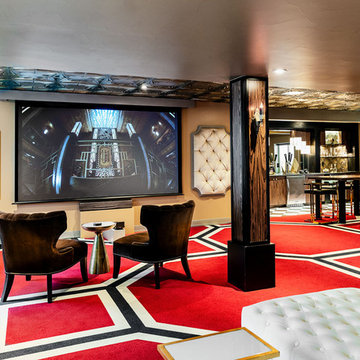
Custom wall to wall carpet inspired by American Horror Story: Hotel
Interior Design: Mandil Inc.
Photo: Aaron Colussi
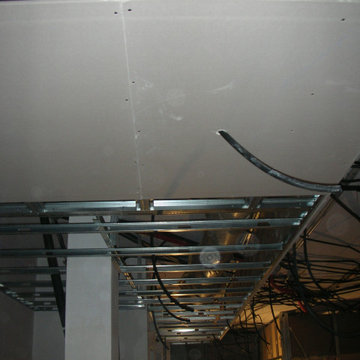
Tabique con placas de yeso laminado, con nivel de calidad del acabado estándar (Q2), formado por una estructura simple de perfiles de chapa de acero galvanizado, a base de montantes (elementos verticales), con disposición normal "N" y canales (elementos horizontales), a la que se atornillan dos placas en total. Incluso banda acústica de dilatación autoadhesiva; fijaciones para el anclaje de canales y montantes metálicos; tornillería para la fijación de las placas; cinta de papel con refuerzo metálico, pasta y cinta para el tratamiento de juntas. Incluye la resolución de encuentros, puntos singulares y aislamiento a colocar entre los montantes.
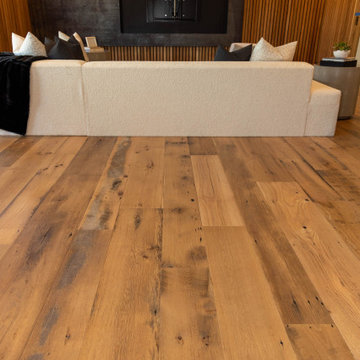
Wide plank solid white oak reclaimed flooring. White oak slat accent walls. Built-in media wall.
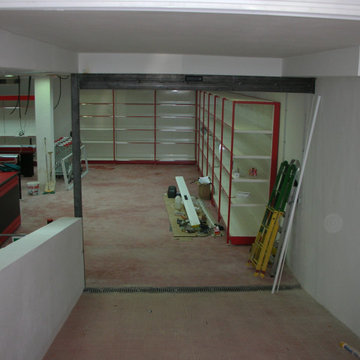
Mobiliario completo en ferretería compuesto por estantes lineales reforzados con zócalo inferior y una altura de 2,20 m, acabado brillo y en color a elegir. Incluso herrajes de cuelgue y otros complementos. Línea de cajas y resto de mobiliario en misma calidad y colores. Incluso carros y cestas.
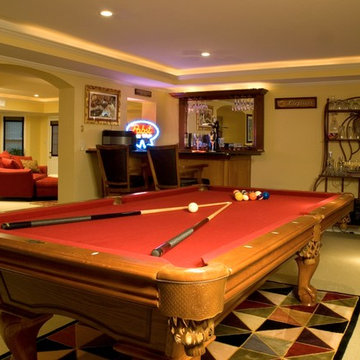
This was the typical unfinished basement – cluttered, disorganized and rarely used. When the kids and most of their things were out of the house, the homeowners wanted to transform the basement into liveable rooms. The project began by removing all of the junk, even some of the walls, and then starting over.
Fun and light were the main emphasis. Rope lighting set into the trey ceilings, recessed lights and open windows brightened the basement. A functional window bench offers a comfortable seat near the exterior entrance and the slate foyer guides guests to the full bathroom. The billiard room is equipped with a custom built, granite-topped wet bar that also serves the front room. There’s even storage! For unused or seasonal clothes, the closet under the stairs was lined in cedar.
As seen in TRENDS Magazine
Buxton Photography

Finished Basement in 1800s Farmhouse
Stone Pointed Up
Basement Waterproofed
Bathroom Added
Custom Cabinetry
Drysink converted in Bar Sink
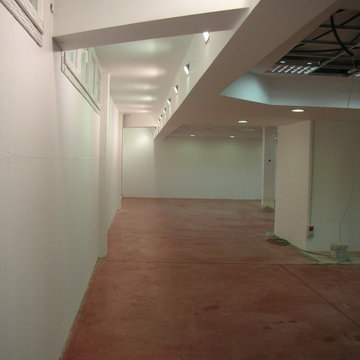
Falso techo registrable, situado a una altura menor de 4 m, acústico fonoabsorbente, formado por placas de borde escalonado, de color a elegir de la carta RAL, de 60x60 cm y 20 mm de espesor, apoyadas sobre perfilería semioculta lacada de 15 mm de ancho. Incluso luminaria cuadrada modular.
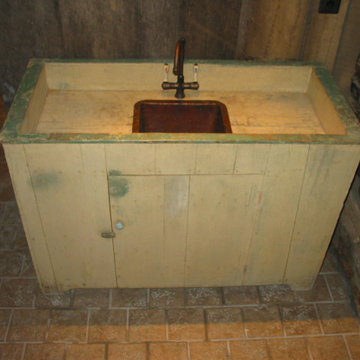
Finished Basement in 1800s Farmhouse
Stone Pointed Up
Basement Waterproofed
Bathroom Added
Custom Cabinetry
Drysink converted in Bar Sink
245 Billeder af kælder med rødt gulv og gult gulv
4
