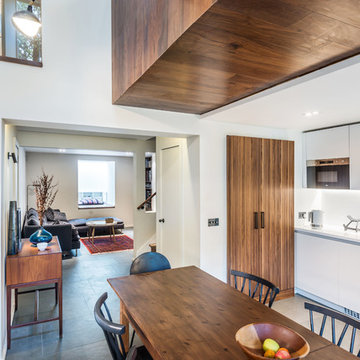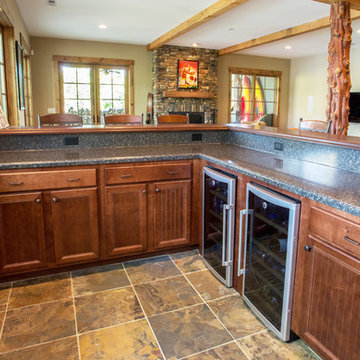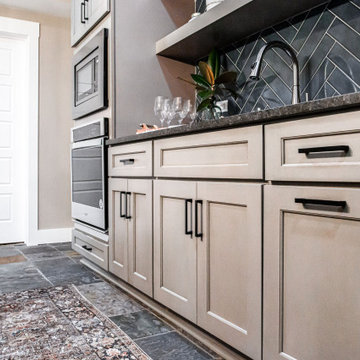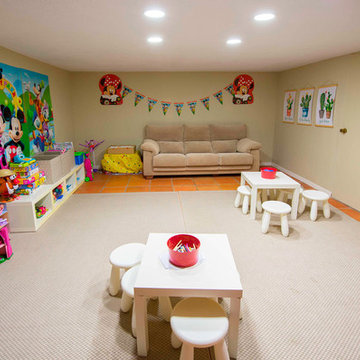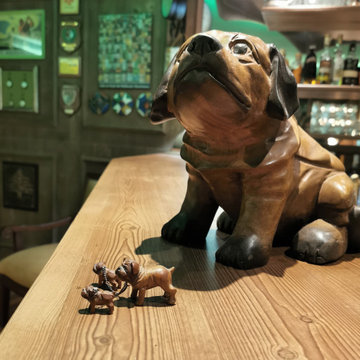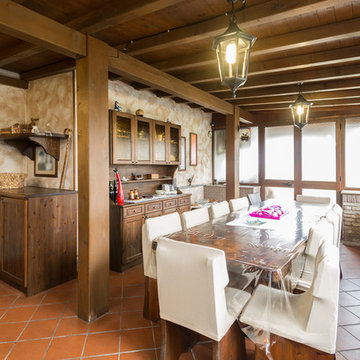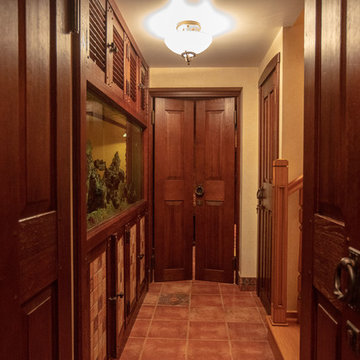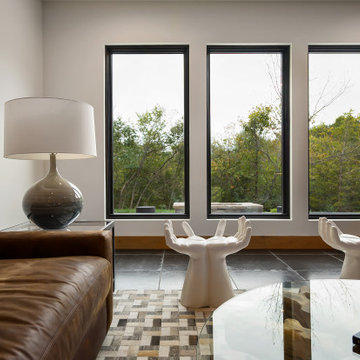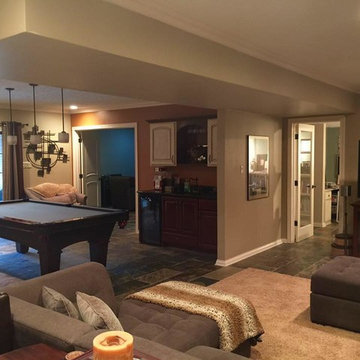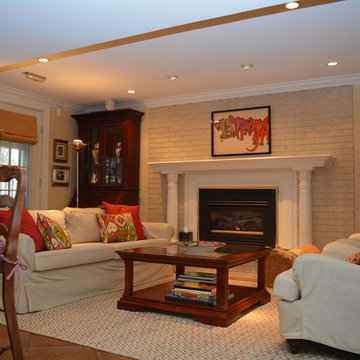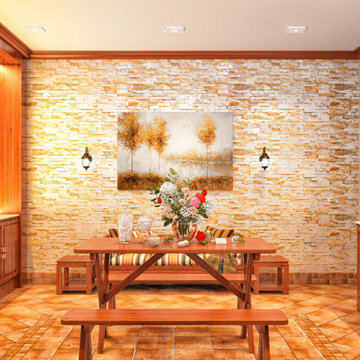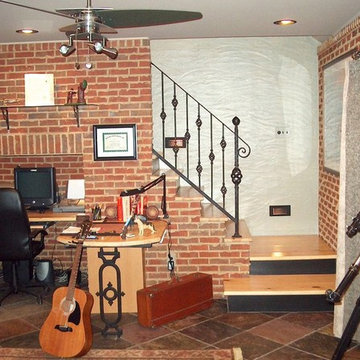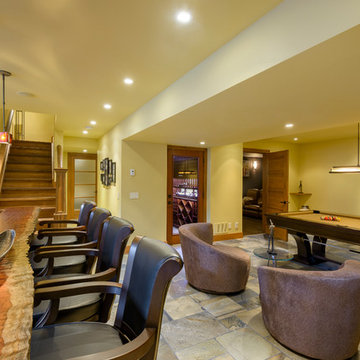185 Billeder af kælder med skifergulv og gulv af terracotta fliser
Sorteret efter:
Budget
Sorter efter:Populær i dag
121 - 140 af 185 billeder
Item 1 ud af 3
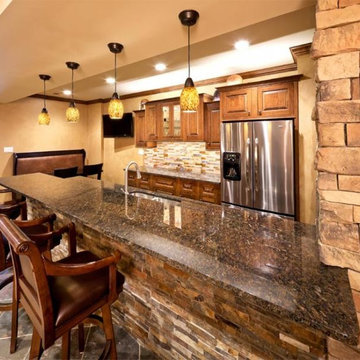
This custom Kansas City basement remodel has everything one could want in a lower level entertainment.
This 2,264 square foot lower level includes a home theater room, full bar, game space for pool and card tables as well as a custom bathroom complete with a urinal. The ultimate man cave!
Design Connection, Inc. Kansas City interior design provided space planning, material selections, furniture, paint colors, window treatments, lighting selection and architectural plans.
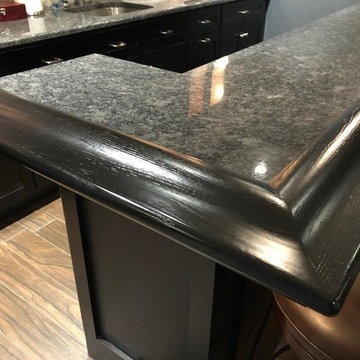
Close up of the beautiful black shaker-style bar with swivel high stool seating for four, light granite counter tops with dark wood crown trim.
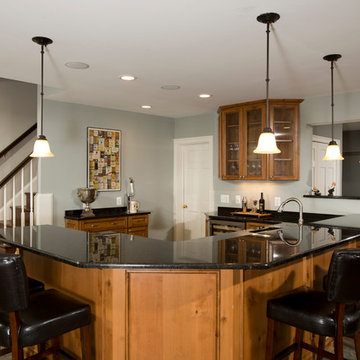
This spacious in home bar is perfect for entertaining. It was part of a complete basement remodeling project. The bar opens to a large family room and exterior patio.
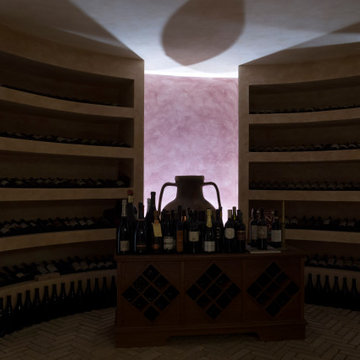
Interior design per una villa privata con tavernetta in stile rustico-contemporaneo. Linee semplici e pulite incontrano materiali ed elementi strutturali rustici. I colori neutri e caldi rendono l'ambiente sofisticato e accogliente.
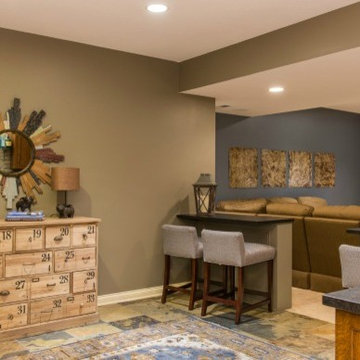
The goal of the basement remodeling project was to give the family a place to relax together and watch television. Entertaining was also a goal. The bar seating area ended up being a favorite spot to work at home as well.
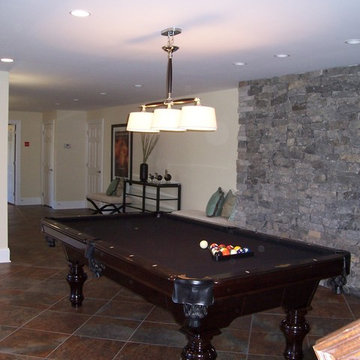
Lower level finished basement with 9' pool table in dark mahagony pool table with large three light pool table light suspended above. Stacked stone focal wall of grey and brown floor to ceiling. Floor is terra cotta milti colored tile on diagonal. Lower level boasts of hidden theatre room as well as large serpentine bar with suspended lighting.
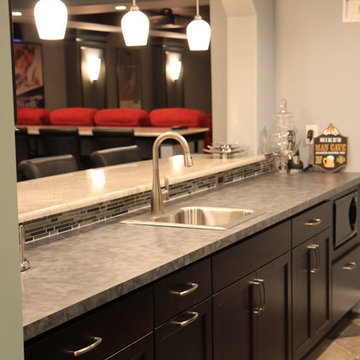
A warm and welcoming basement invites you to indulge in your favorite distractions. Step into this beautifully designed basement where entertainment is only the beginning. From the bar to the theater, family and friends will embrace this space as their favorite hangout spot.
185 Billeder af kælder med skifergulv og gulv af terracotta fliser
7
