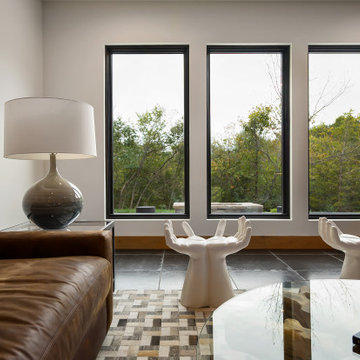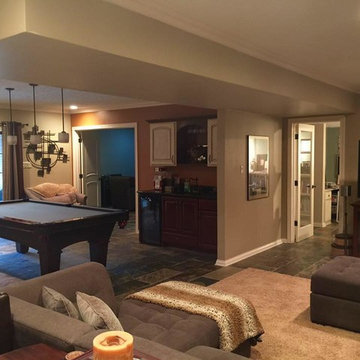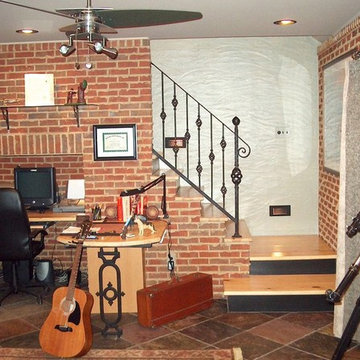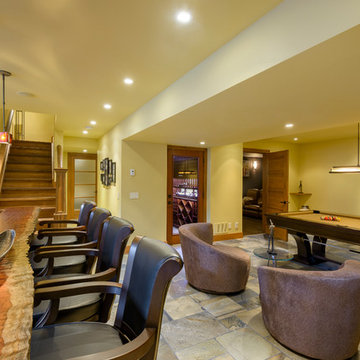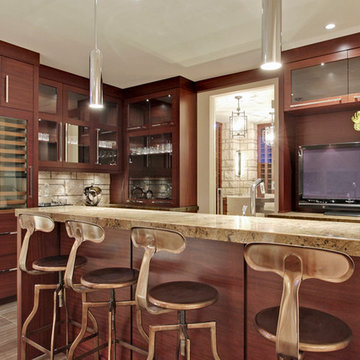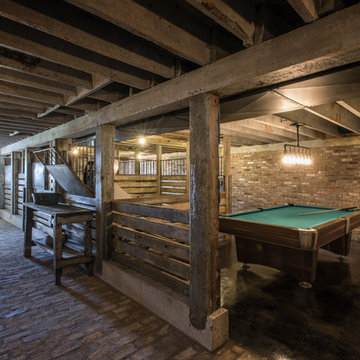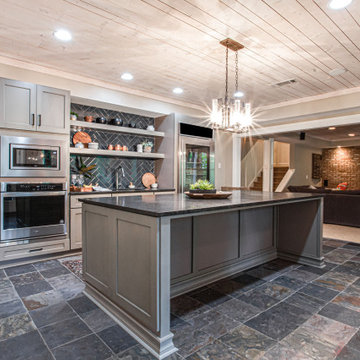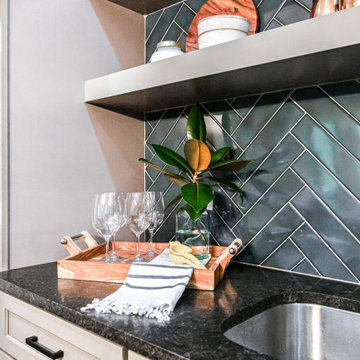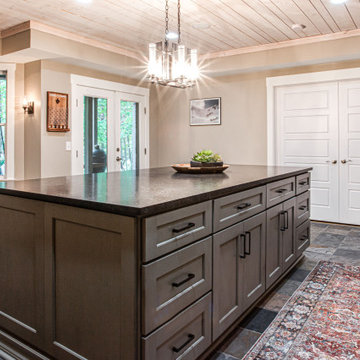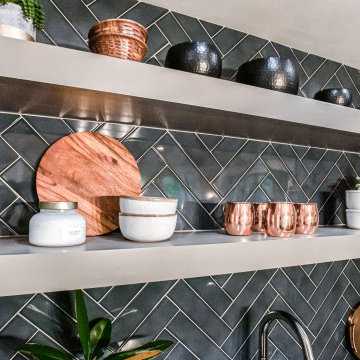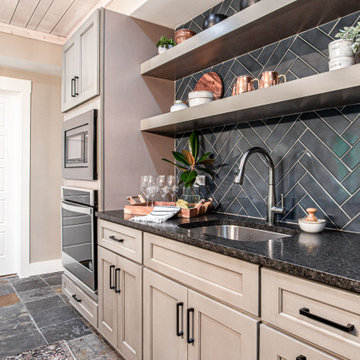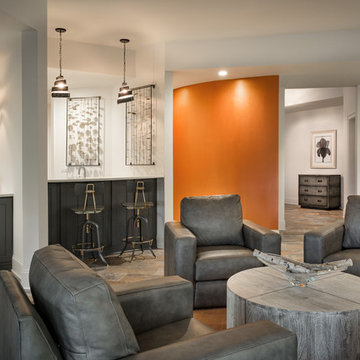145 Billeder af kælder med skifergulv og murstensgulv
Sorteret efter:
Budget
Sorter efter:Populær i dag
121 - 140 af 145 billeder
Item 1 ud af 3
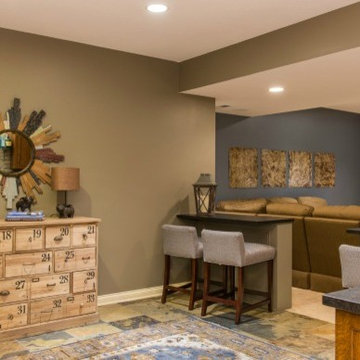
The goal of the basement remodeling project was to give the family a place to relax together and watch television. Entertaining was also a goal. The bar seating area ended up being a favorite spot to work at home as well.
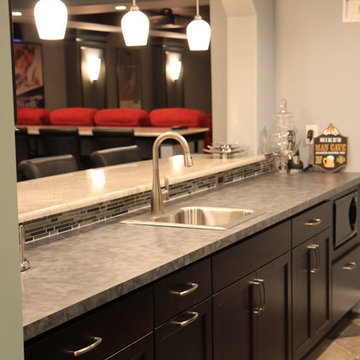
A warm and welcoming basement invites you to indulge in your favorite distractions. Step into this beautifully designed basement where entertainment is only the beginning. From the bar to the theater, family and friends will embrace this space as their favorite hangout spot.
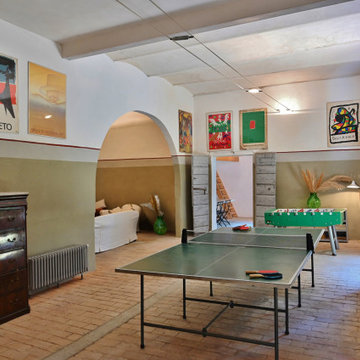
La ex stalla, la cui struttura originaria rimane perfettamente leggibile, è stata trasformata in un'area soggiorno e svago con accesso al giardino esterno.
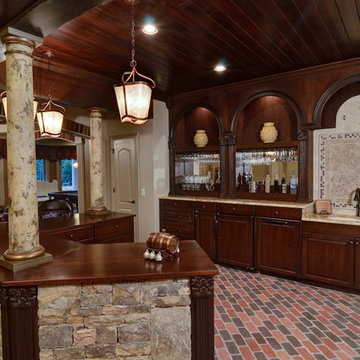
Designed and built by By Home Expressions Interiors by Laura Bloom
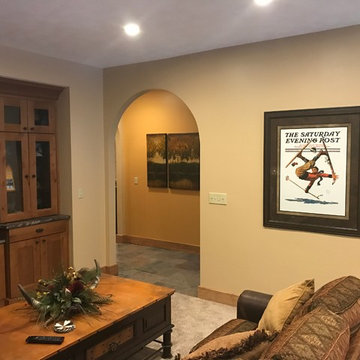
Custom basement remodel. We turned an empty, unfinished basement into a beautiful game room and bar, with a ski lodge, rustic theme.
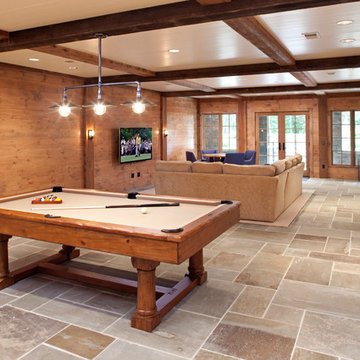
Builder: John Kraemer & Sons | Architect: TEA2 Architects | Interior Design: Marcia Morine | Photography: Landmark Photography
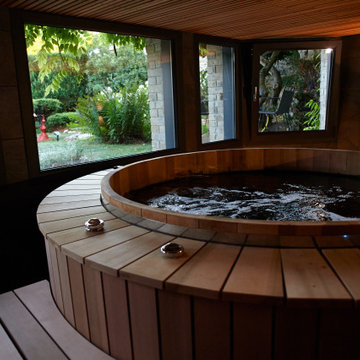
Ce Spa a été créé au sous-sol d'une maison d'hôtes au cour du vignoble champenois. La forme ronde du bain à remous rappelle les fûts de vieillissement de la maison. Le maître d'ouvrage souhaitait créer un espace de détente reposant ou ses clients apprécient déguster une coupe de champagne en contemplant la magnifique vue sur le jardin.
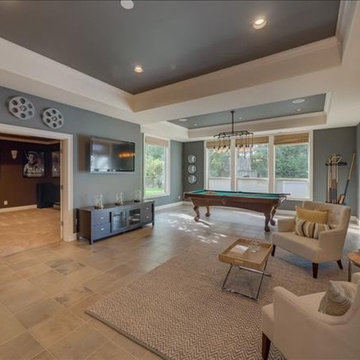
walk-out basement with a full wet bar, home theater, tv viewing area and a pool table.
Monogram Interior Design
145 Billeder af kælder med skifergulv og murstensgulv
7
