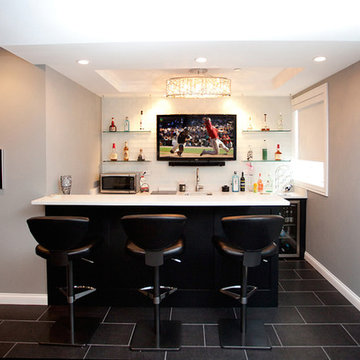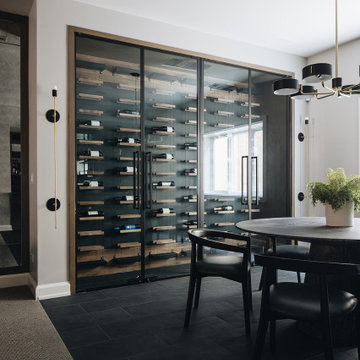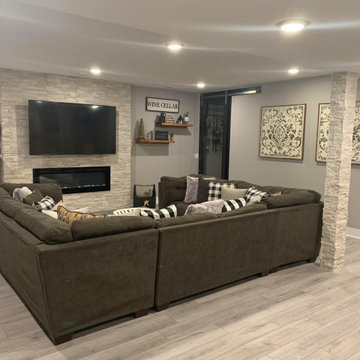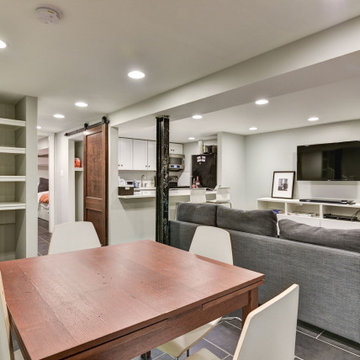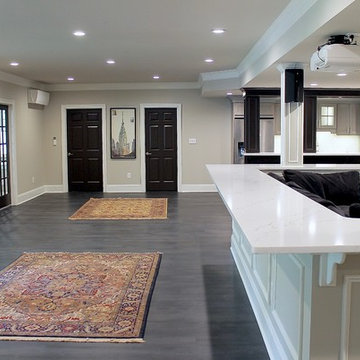4.698 Billeder af kælder med sort gulv og gråt gulv
Sorteret efter:
Budget
Sorter efter:Populær i dag
141 - 160 af 4.698 billeder
Item 1 ud af 3
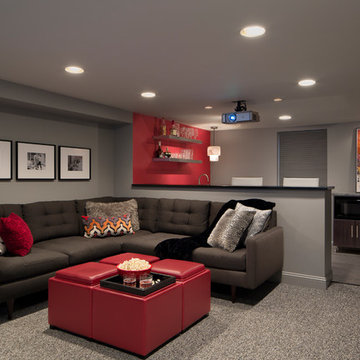
This basement renovation is a movie-lover's dream. It includes a wet bar, large comfortable sectional and a large screen and projector.
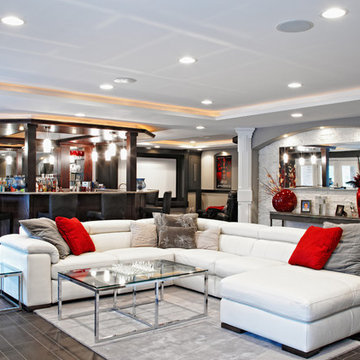
A picture is worth a thousand words, but it's difficult to describe this exquisite basement in a photograph. Designed for a couple who are a party waiting to happen, this walkout basement was destined to be spectacular. Once a cold, blank slate of concrete, the basement is now an extraordinary multi-functional living space. The luxurious new design includes a stunning full bar with all the amenities. The cabinetry was done in Brookhaven Bridgeport Oak in a Bistro finish and granite countertops. In the lounge area an older fireplace was removed and replaced with a Lennox direct-vent fireplace. Gorgeous stacked quartz stone in Glacier white surrounds the unit and Corian was used for the hearth. A home theater room is tucked away yet open to the lounge area. Custom woodwork also helps to set this basement apart. Unique art deco columns were designed by the M.J. Whelan design team, along with several art nooks peppered throughout the space. Beautiful trim molding wrap the entire space. Tray ceilings help to define different areas of the space. Lighting is layered throughout, including indirect cove lighting wrapping every tray. A spa room and full bathroom were also a part of the new design.
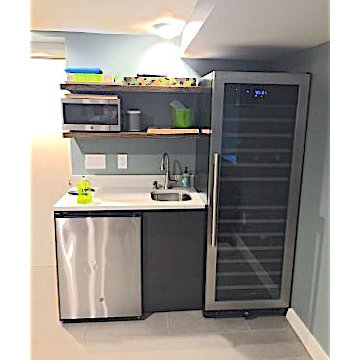
Remodeled basement features wine refrigerator, mini-bar, humidor and entertainment room. Ruth Richard Interiors, Bobby Foster construction.

Open plan family, cinema , bar area refusrished from a series of separate disconected rooms. Access to the garden for use by day, motorised blinds for cinema viewing

We converted this unfinished basement into a hip adult hangout for sipping wine, watching a movie and playing a few games.

Living room basement bedroom with new egress window. Polished concrete floors & staged
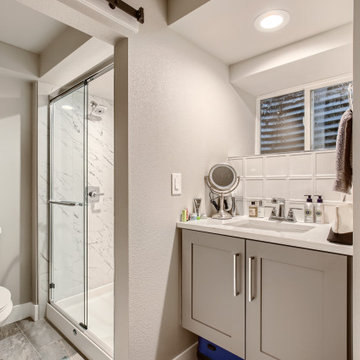
This basic basement finish provided the extra square footage, bed and bath this family was seeking. Finishes included upgraded doors, barn door, custom floating vanity and custom stair rail.

The homeowners had a very specific vision for their large daylight basement. To begin, Neil Kelly's team, led by Portland Design Consultant Fabian Genovesi, took down numerous walls to completely open up the space, including the ceilings, and removed carpet to expose the concrete flooring. The concrete flooring was repaired, resurfaced and sealed with cracks in tact for authenticity. Beams and ductwork were left exposed, yet refined, with additional piping to conceal electrical and gas lines. Century-old reclaimed brick was hand-picked by the homeowner for the east interior wall, encasing stained glass windows which were are also reclaimed and more than 100 years old. Aluminum bar-top seating areas in two spaces. A media center with custom cabinetry and pistons repurposed as cabinet pulls. And the star of the show, a full 4-seat wet bar with custom glass shelving, more custom cabinetry, and an integrated television-- one of 3 TVs in the space. The new one-of-a-kind basement has room for a professional 10-person poker table, pool table, 14' shuffleboard table, and plush seating.

The new addition at the basement level allowed for the creation of a new bedroom space, allowing all residents in the home to have their own rooms.

Beautiful Custom Basement Entertainment Wall in Mississauga Residential Neighbourhood. Wall-to-Wall Entertainment Unit houses all the electronics in closed under-cabinets. TV niche, designed to accommodate a future upgrade in size, and showcasing a breathtaking linear electric fireplace. Warm, inviting retreat for entertaining or relaxing in front of the fire, and watching a movie.
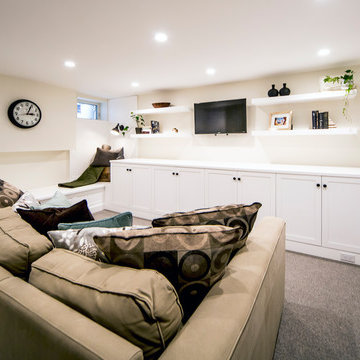
This bathroom was a must for the homeowners of this 100 year old home. Having only 1 bathroom in the entire home and a growing family, things were getting a little tight.
This bathroom was part of a basement renovation which ended up giving the homeowners 14” worth of extra headroom. The concrete slab is sitting on 2” of XPS. This keeps the heat from the heated floor in the bathroom instead of heating the ground and it’s covered with hand painted cement tiles. Sleek wall tiles keep everything clean looking and the niche gives you the storage you need in the shower.
Custom cabinetry was fabricated and the cabinet in the wall beside the tub has a removal back in order to access the sewage pump under the stairs if ever needed. The main trunk for the high efficiency furnace also had to run over the bathtub which lead to more creative thinking. A custom box was created inside the duct work in order to allow room for an LED potlight.
The seat to the toilet has a built in child seat for all the little ones who use this bathroom, the baseboard is a custom 3 piece baseboard to match the existing and the door knob was sourced to keep the classic transitional look as well. Needless to say, creativity and finesse was a must to bring this bathroom to reality.
Although this bathroom did not come easy, it was worth every minute and a complete success in the eyes of our team and the homeowners. An outstanding team effort.
Leon T. Switzer/Front Page Media Group
4.698 Billeder af kælder med sort gulv og gråt gulv
8
