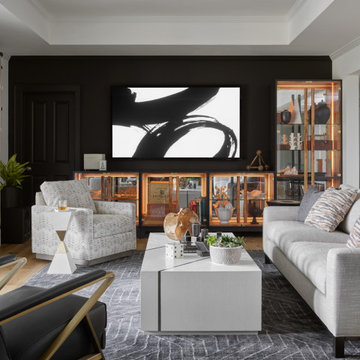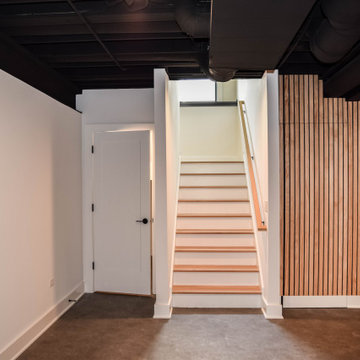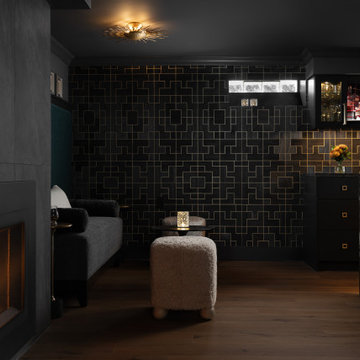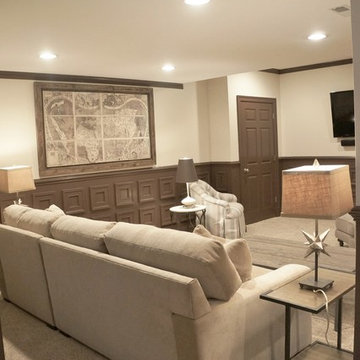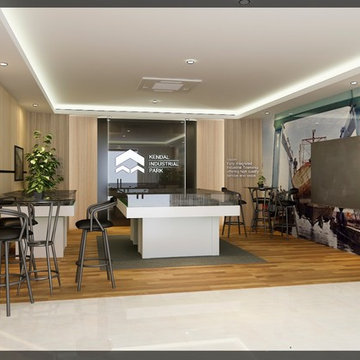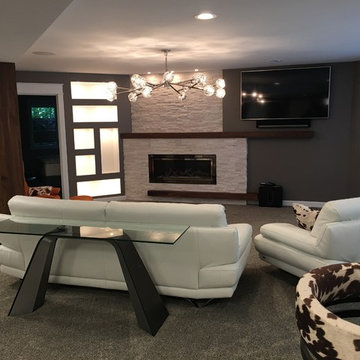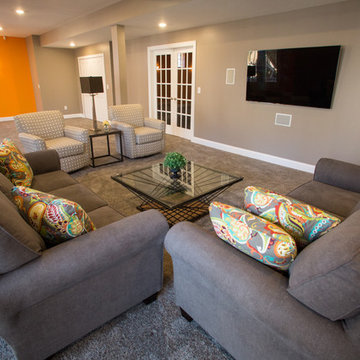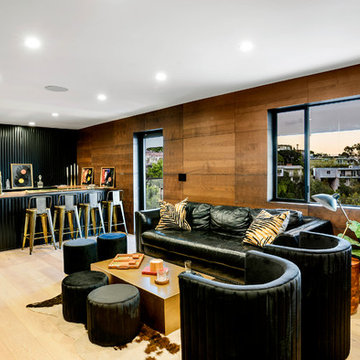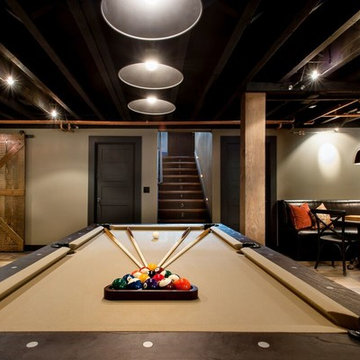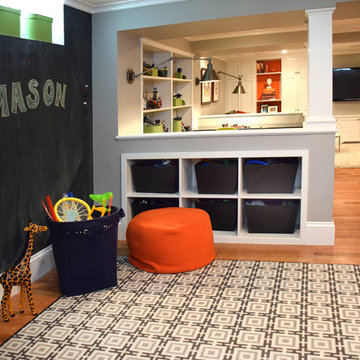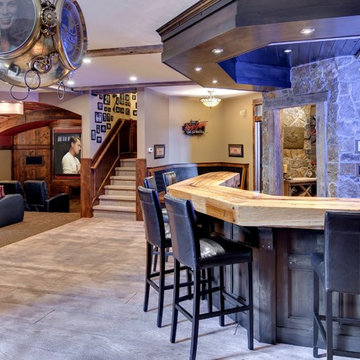1.205 Billeder af kælder med sorte vægge og brune vægge
Sorteret efter:
Budget
Sorter efter:Populær i dag
161 - 180 af 1.205 billeder
Item 1 ud af 3
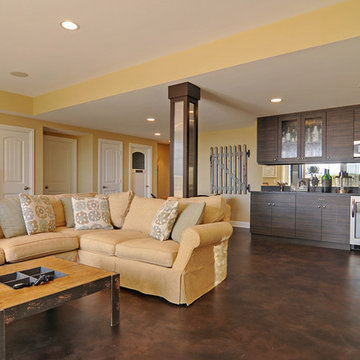
A basement living space complete with a kitchenette, wine fridge, and varied height ceiling

Lower Level Living/Media Area features white oak walls, custom, reclaimed limestone fireplace surround, and media wall - Scandinavian Modern Interior - Indianapolis, IN - Trader's Point - Architect: HAUS | Architecture For Modern Lifestyles - Construction Manager: WERK | Building Modern - Christopher Short + Paul Reynolds - Photo: HAUS | Architecture
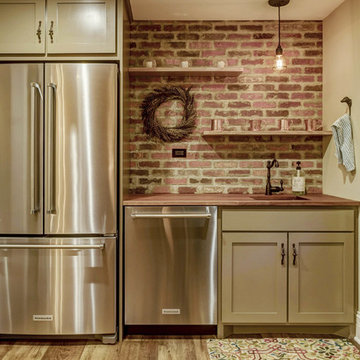
Brick masonry basement accent wall design featuring "Englishpub" thin brick with an over grout mortar technique.
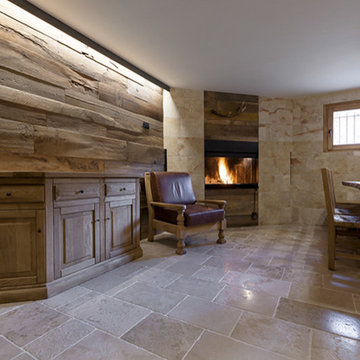
rivestimento in rovere antico e pavimento anticato "Gotico" della collezzione Anticati d'autore Viel (www.anticatidautore.it)
angolo cucina in pietra lavorata su misura con finitura grezza
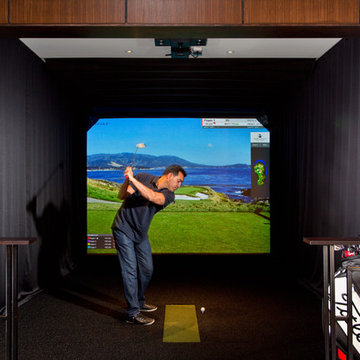
The golf simulator with a turf floor, projector and full-size screen lets anyone perfect their swing, even on a rainy day.
Scott Bergmann Photography
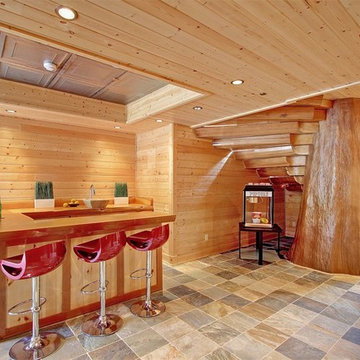
Addition to the bar, we couldn't forge the popcorn for watching movies on the big screen!
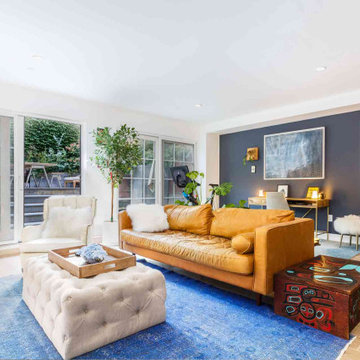
A genius artist Adam Zoltowski's basement with his amazing paintings. He is very creative and always inspires me as designer. His wife has sense of design, the project was a team work !
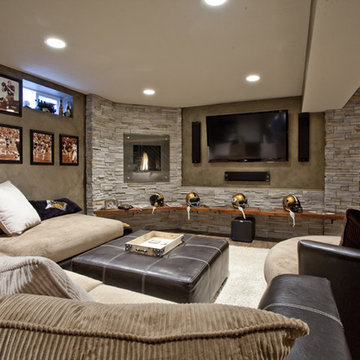
This West Lafayette "Purdue fan" decided to turn his dark and dreary unused basement into a sports fan's dream. Highlights of the space include a custom floating walnut butcher block bench, a bar area with back lighting and frosted cabinet doors, a cool gas industrial fireplace with stacked stone, two wine and beverage refrigerators and a beautiful custom-built wood and metal stair case. Riverside Construction transformed this dark empty basement into the perfect place to not only watch Purdue games but to host parties and lots of family gatherings!
Dave Mason, isphotographic
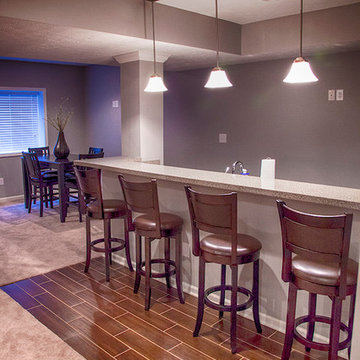
Trevor Ruszowski www.tr22photography.com
This is a basement project for a homeowner that wished to enjoy 1250 more square feet of finished living space that included a living area, guest bedroom, full bath, wet bar area. We started with all concrete walls and floors. What a transformation the finishing touches can make!!
1.205 Billeder af kælder med sorte vægge og brune vægge
9
