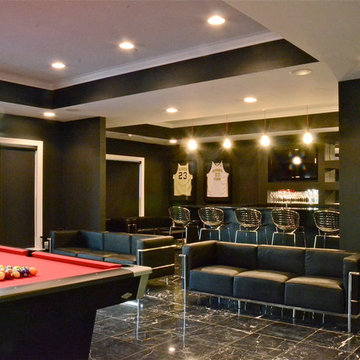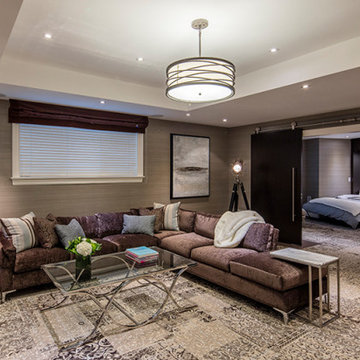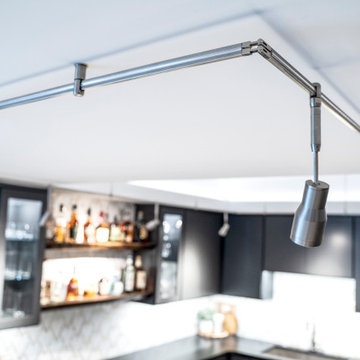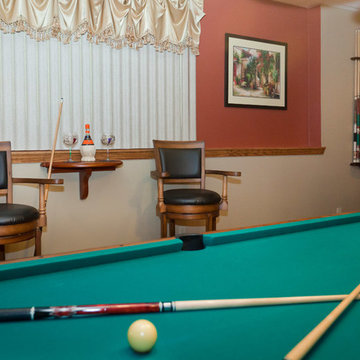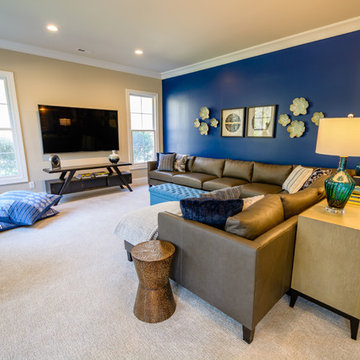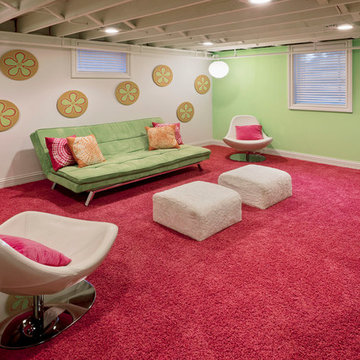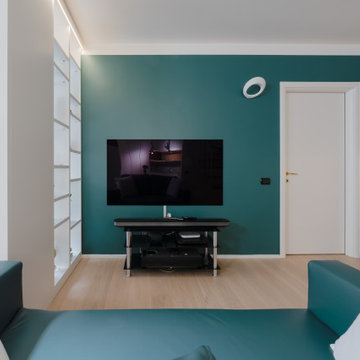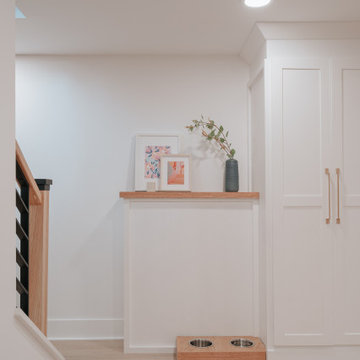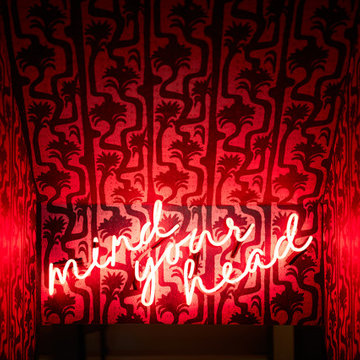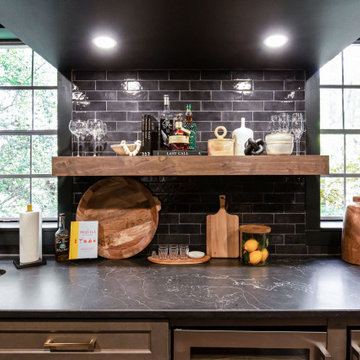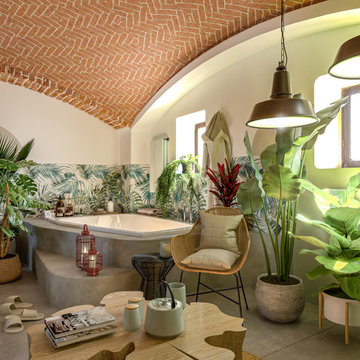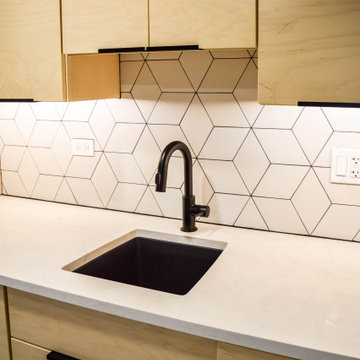853 Billeder af kælder med sorte vægge og farverige vægge
Sorteret efter:
Budget
Sorter efter:Populær i dag
221 - 240 af 853 billeder
Item 1 ud af 3

Lower Level Living/Media Area features white oak walls, custom, reclaimed limestone fireplace surround, and media wall - Scandinavian Modern Interior - Indianapolis, IN - Trader's Point - Architect: HAUS | Architecture For Modern Lifestyles - Construction Manager: WERK | Building Modern - Christopher Short + Paul Reynolds - Photo: HAUS | Architecture
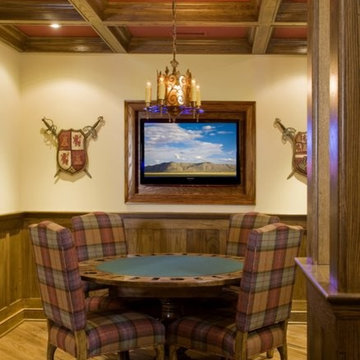
This lower level space was built to be a comfortable and spacious area to entertain family and friends. The desire was to include a home theater, bar, card area, billiard area and lots of seating for conversation. The client desired to not make the home theater completely secluded from the rest of the basement so motorized shades were added to the rear windows of the theater darken it only when in use.
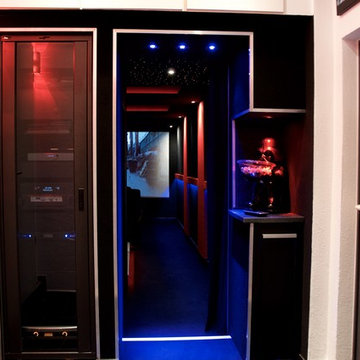
Keller Kino vom feinsten, Akustisch optimiert erleben Sie Filme wie im Echte Kino. Mit einer 3,4m Breiten Akustisch Transparenten Leinwand und den 3D Sound wird Filme schauen zu einem Erlebnis.
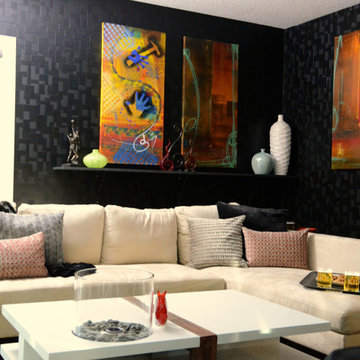
This basement living space was designed while on the DIY Network's Man Cave for Brooklyn Nets player Kris Humphries.
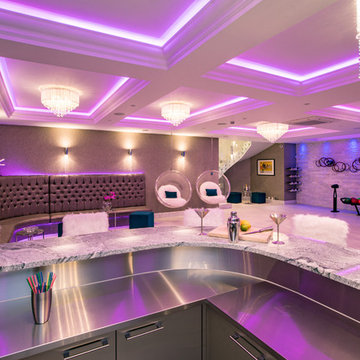
Viscon White Granite bespoke bar-top.
Materials supplied by Natural Angle including Marble, Limestone, Granite, Sandstone, Wood Flooring and Block Paving.
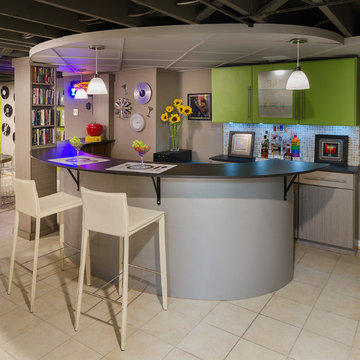
The client's basement was a poorly-finished strange place; was cluttered and not functional as an entertainment space. We updated to a club-like atmosphere to include a state of the art entertainment area, poker/card table, unique curved bar area, karaoke and dance floor area with a disco ball to provide reflecting fractals above to pull the focus to the center of the area to tell everyone; this is where the action is!

Lower Level Living/Media Area features white oak walls, custom, reclaimed limestone fireplace surround, and media wall - Scandinavian Modern Interior - Indianapolis, IN - Trader's Point - Architect: HAUS | Architecture For Modern Lifestyles - Construction Manager: WERK | Building Modern - Christopher Short + Paul Reynolds - Photo: HAUS | Architecture - Photo: Premier Luxury Electronic Lifestyles
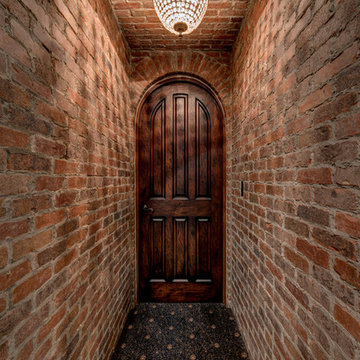
Stunning and expansive basement design featuring “Peppermill” thin brick with a Type S mortar.
853 Billeder af kælder med sorte vægge og farverige vægge
12
