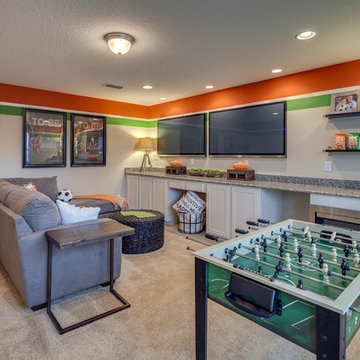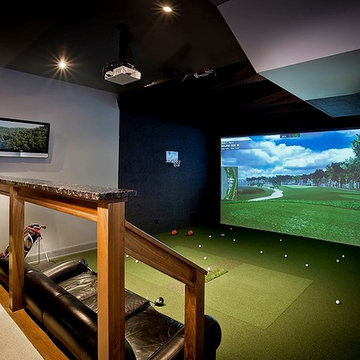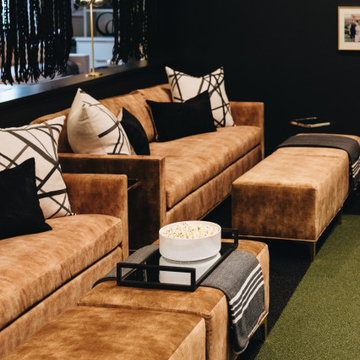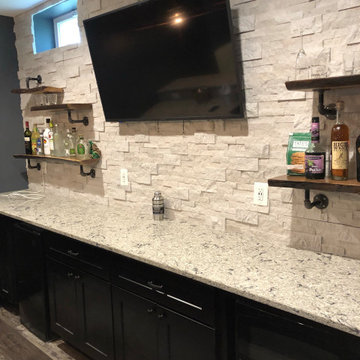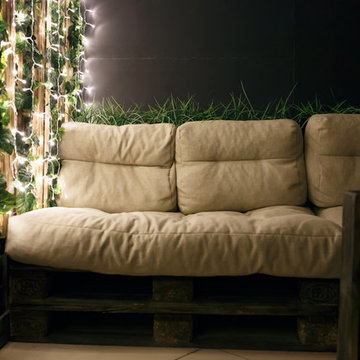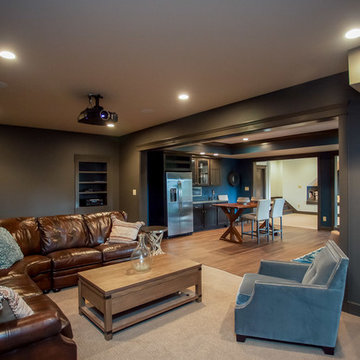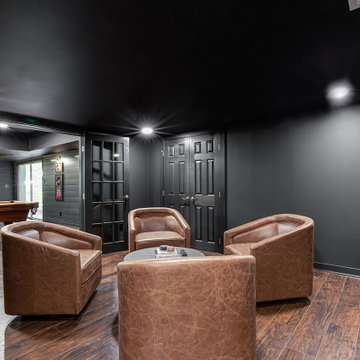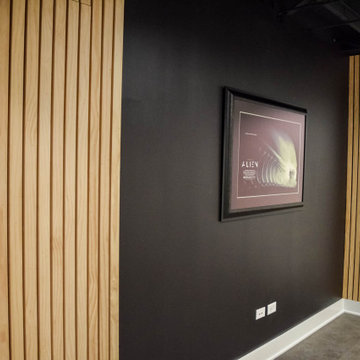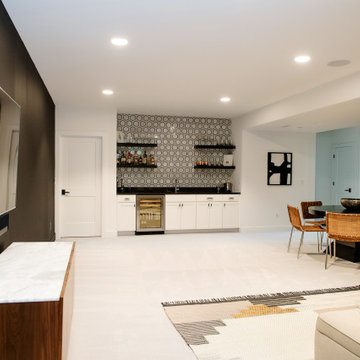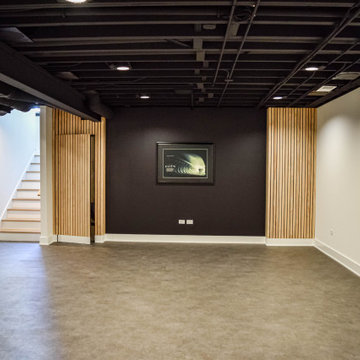478 Billeder af kælder med sorte vægge og orange vægge
Sorteret efter:
Budget
Sorter efter:Populær i dag
21 - 40 af 478 billeder
Item 1 ud af 3

This 5 bedroom, 4 bathroom spacious custom home features a spectacular dining room, open concept kitchen and great room, and expansive master suite. The homeowners put in a lot of personal touches and unique features such as a full pantry and servery, a large family room downstairs with a wet bar, and a large dressing room in the master suite. There is exceptional style throughout in the various finishes chosen, resulting in a truly unique custom home tailored to the owners.

Chic. Moody. Sexy. These are just a few of the words that come to mind when I think about the W Hotel in downtown Bellevue, WA. When my client came to me with this as inspiration for her Basement makeover, I couldn’t wait to get started on the transformation. Everything from the poured concrete floors to mimic Carrera marble, to the remodeled bar area, and the custom designed billiard table to match the custom furnishings is just so luxe! Tourmaline velvet, embossed leather, and lacquered walls adds texture and depth to this multi-functional living space.
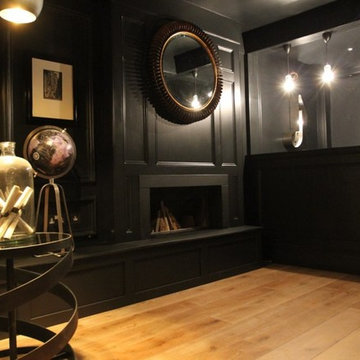
This client was a huge wine lover and asked us to design him a wine room and cellar. Through considered design this space became a perfect retreat for days when you just need to chill out with a bottle of wine from your very own bar!
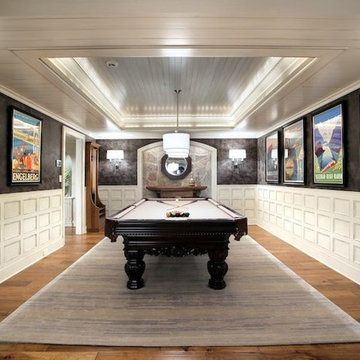
Diane Hasso of Faux-Real, LLC. designed and applied an espresso brown leather wall finish with a specialty product that absorbs sound in this open concept Billards Room. Via Design and Scott Christopher Homes
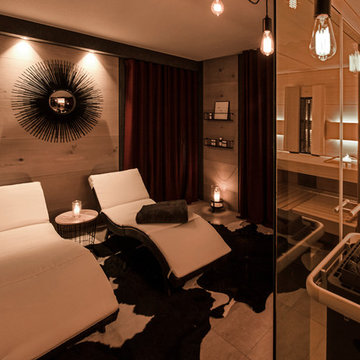
Interior Design: freudenspiel by Elisabeth Zola,
Fotos: Zolaproduction;
Der Raum bekam durch die schwarze Tapete und den Eichenholzvertäfelungen einen gemütlichen Wellness-Charakter.

Chic. Moody. Sexy. These are just a few of the words that come to mind when I think about the W Hotel in downtown Bellevue, WA. When my client came to me with this as inspiration for her Basement makeover, I couldn’t wait to get started on the transformation. Everything from the poured concrete floors to mimic Carrera marble, to the remodeled bar area, and the custom designed billiard table to match the custom furnishings is just so luxe! Tourmaline velvet, embossed leather, and lacquered walls adds texture and depth to this multi-functional living space.
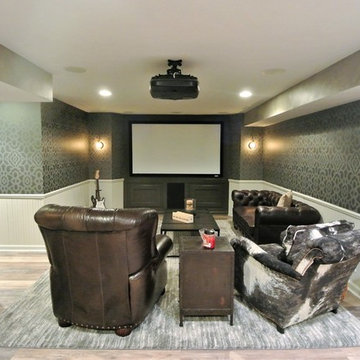
This is the after picture! We totally transformed a cluttered dark area into a man cave! We built in the theater area, put a fabulous black and grey paper on the walls to give the room depth, faux the bulk heads, painted all the dark wood work white so that it would pop, painted the ceiling bright white and then bought cigar bar furniture so that friends and family could relax.
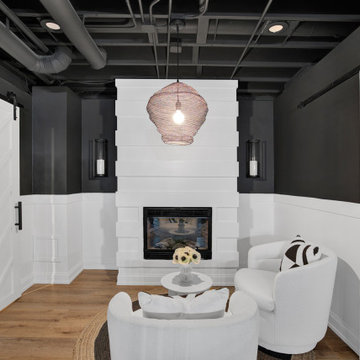
In this Basement, we created a place to relax, entertain, and ultimately create memories in this glam, elegant, with a rustic twist vibe space. The Cambria Luxury Series countertop makes a statement and sets the tone. A white background intersected with bold, translucent black and charcoal veins with muted light gray spatter and cross veins dispersed throughout. We created three intimate areas to entertain without feeling separated as a whole.
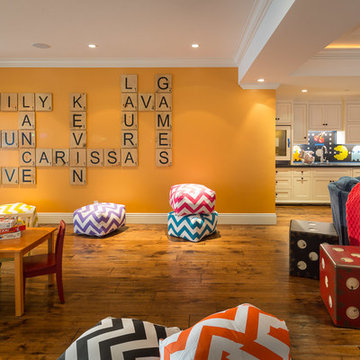
A Game Themed basement. Hand painted "Twister" mat on the ceiling, large scale "Scrabble" pieces. Custom, hand-laid video game backsplash. Fun seating, tables and other accessories continue the theme throughout. Menlo Park, CA.
Specialty Ceiling painting: Noelle Kiamos: Fine Artist
Scott Hargis Photography
478 Billeder af kælder med sorte vægge og orange vægge
2
