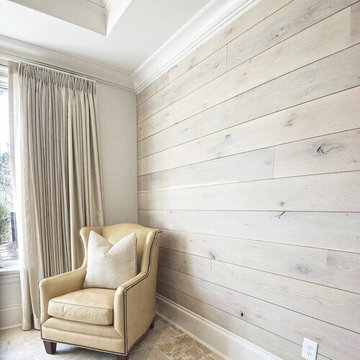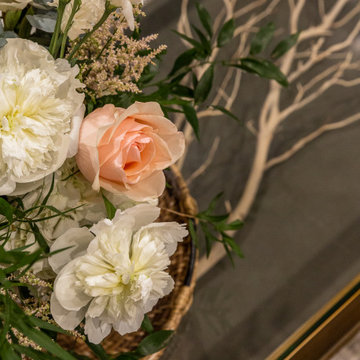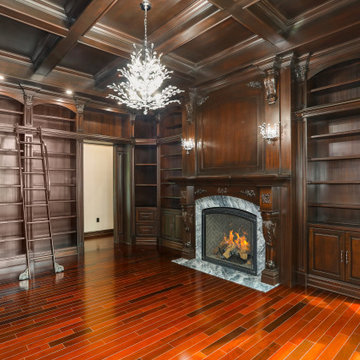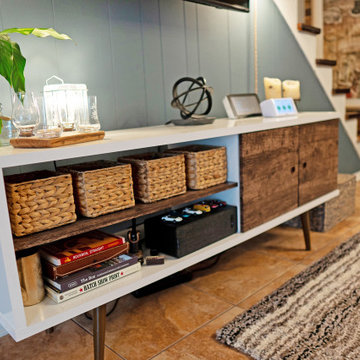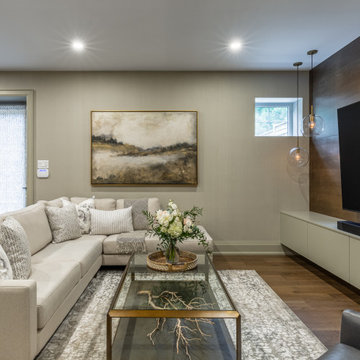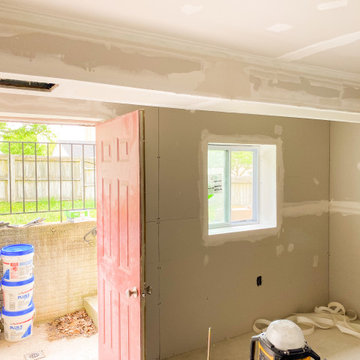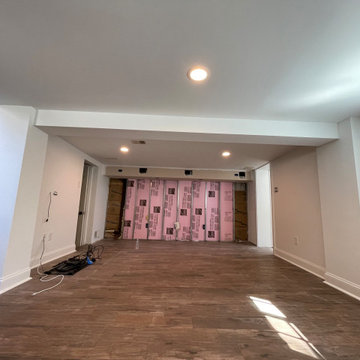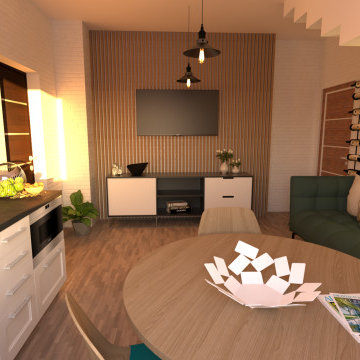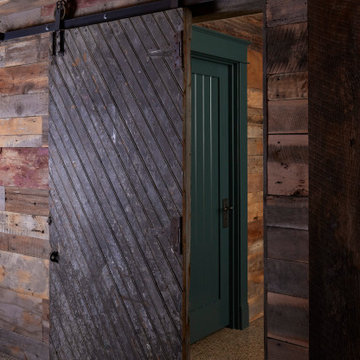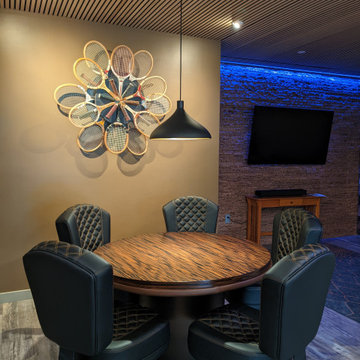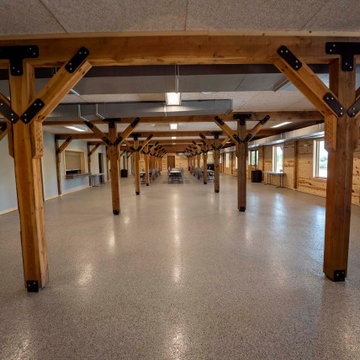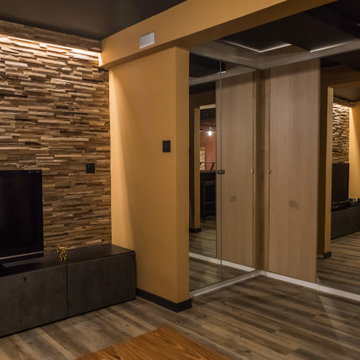226 Billeder af kælder med trævæg
Sorteret efter:
Budget
Sorter efter:Populær i dag
121 - 140 af 226 billeder
Item 1 ud af 2
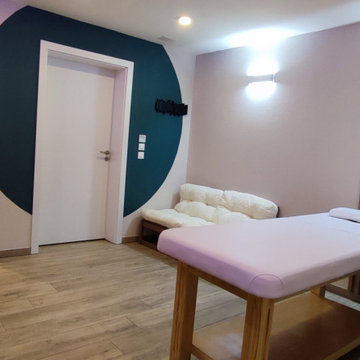
Un projet déco pas comme les autres... ✨
J'ai eu le plaisir de travailler sur l'aménagement et la décoration de ce magnifique gîte. ?
Une ambiance générale chaleureuse, naturelle et élégante qui met en valeur les services proposés :
- Piscine intérieure & jacuzzi dans la pièce de vie
- Sauna & Hammam au sous-sol
- Salle détente avec table de massage
Merci beaucoup à mes clients de m'avoir adressé ces belles images !
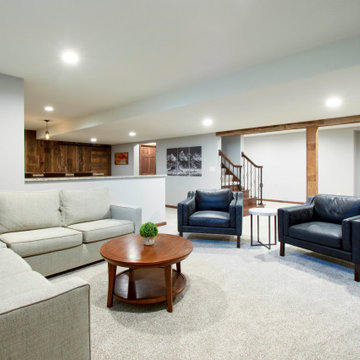
This Hartland, Wisconsin basement is a welcoming teen hangout area and family space. The design blends both rustic and transitional finishes to make the space feel cozy.
This space has it all – a bar, kitchenette, lounge area, full bathroom, game area and hidden mechanical/storage space. There is plenty of space for hosting parties and family movie nights.
Highlights of this Hartland basement remodel:
- We tied the space together with barnwood: an accent wall, beams and sliding door
- The staircase was opened at the bottom and is now a feature of the room
- Adjacent to the bar is a cozy lounge seating area for watching movies and relaxing
- The bar features dark stained cabinetry and creamy beige quartz counters
- Guests can sit at the bar or the counter overlooking the lounge area
- The full bathroom features a Kohler Choreograph shower surround
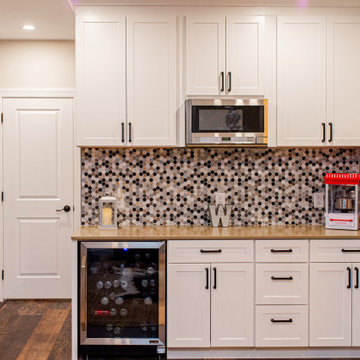
A Rustic Industrial basement renovation with game area, TV area, Kitchen area, and workout room. TV focal wall with WallPlanks engineered hardwood planks. Kitchen bar area with porcelain mosaic tile, white cabinets, built-in microwave, quartz countertops, and beverage fridge
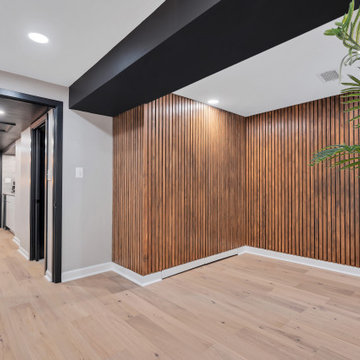
This full basement remodel included creating an office space, a communal space with a kitchenette, and a receiving area that could be convertable into an extra bedroom with a seemlessly integrated closet.
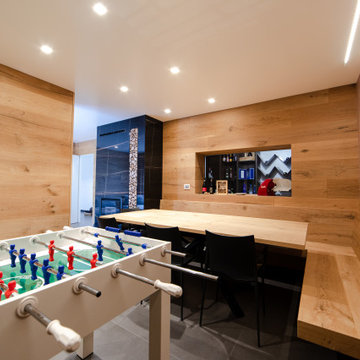
Da questa vista, oltre a tutto quello già descritto, si inizia ad intravedere l'armadio bifacciale ed il camino monolitico in Kerlite effetto marmo
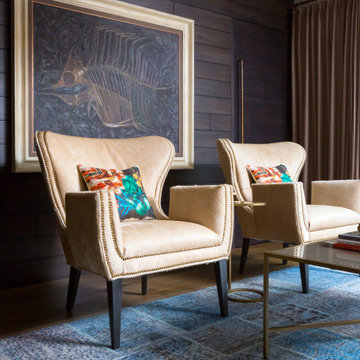
Hair-on-hide upholstered chairs with Christian Lacroix pillows and a patchwork vintage rug make for a chic yet comfortable space to entertain in this lower level walkout.
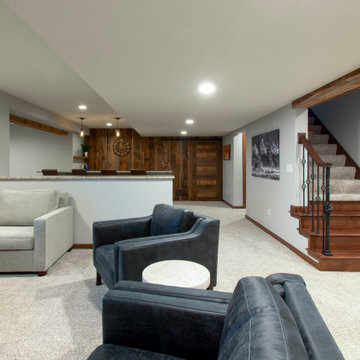
This Hartland, Wisconsin basement is a welcoming teen hangout area and family space. The design blends both rustic and transitional finishes to make the space feel cozy.
This space has it all – a bar, kitchenette, lounge area, full bathroom, game area and hidden mechanical/storage space. There is plenty of space for hosting parties and family movie nights.
Highlights of this Hartland basement remodel:
- We tied the space together with barnwood: an accent wall, beams and sliding door
- The staircase was opened at the bottom and is now a feature of the room
- Adjacent to the bar is a cozy lounge seating area for watching movies and relaxing
- The bar features dark stained cabinetry and creamy beige quartz counters
- Guests can sit at the bar or the counter overlooking the lounge area
- The full bathroom features a Kohler Choreograph shower surround
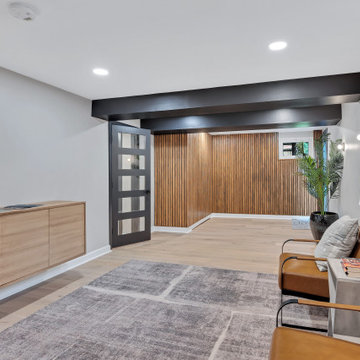
This full basement remodel included creating an office space, a communal space with a kitchenette, and a receiving area that could be convertable into an extra bedroom with a seemlessly integrated closet.
226 Billeder af kælder med trævæg
7
