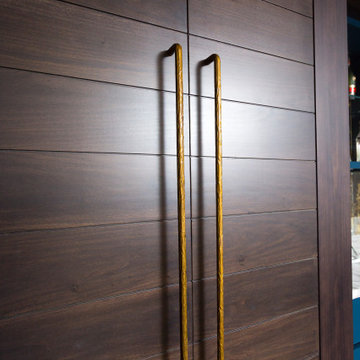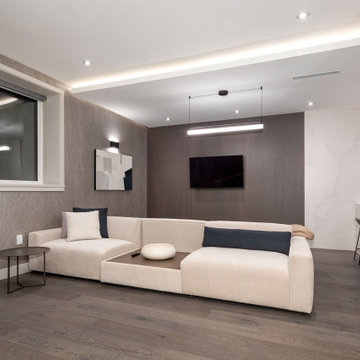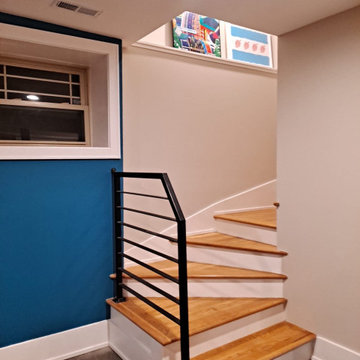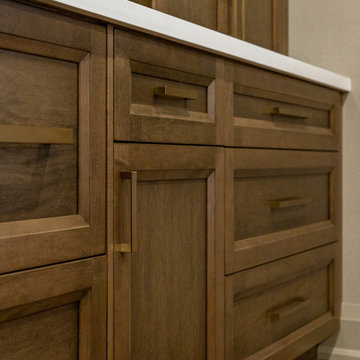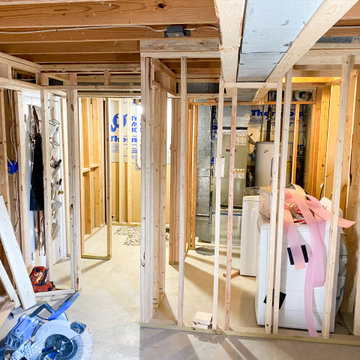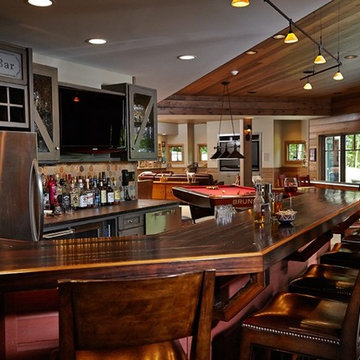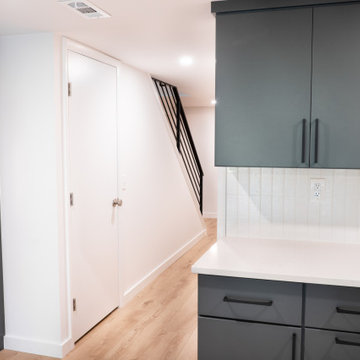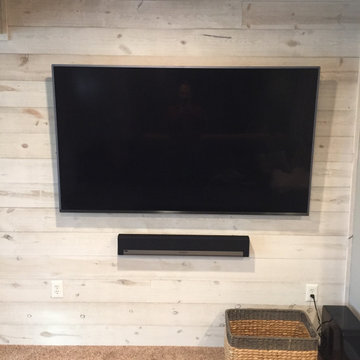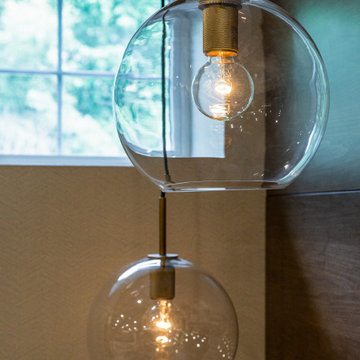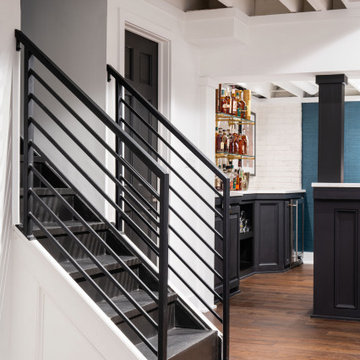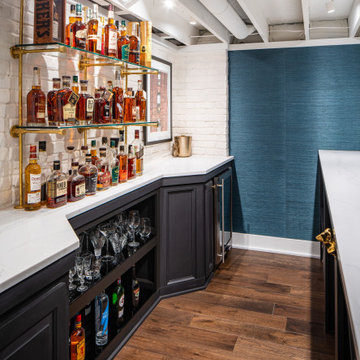225 Billeder af kælder med trævæg
Sorteret efter:
Budget
Sorter efter:Populær i dag
141 - 160 af 225 billeder
Item 1 ud af 3
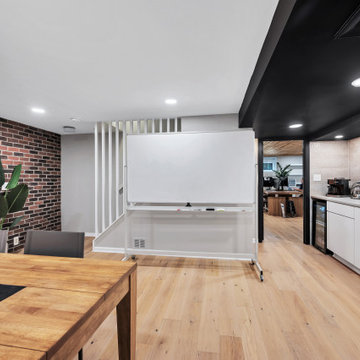
This full basement remodel included creating an office space, a communal space with a kitchenette, and a receiving area that could be convertable into an extra bedroom with a seemlessly integrated closet.
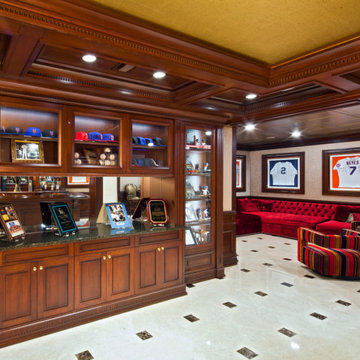
Dark mahogany stained home interior, NJ
Darker stained elements contrasting with the surrounding lighter tones of the space.
Combining light and dark tones of materials to bring out the best of the space. Following a transitional style, this interior is designed to be the ideal space to entertain both friends and family.
For more about this project visit our website
wlkitchenandhome.com
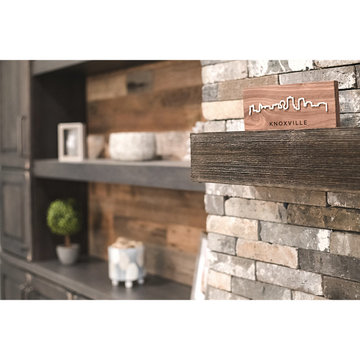
Adding the wood paneling and brick fireplace surround created a wonderful feel in this basement.
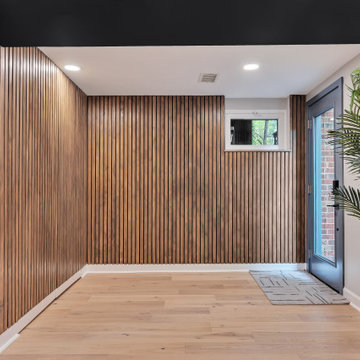
This full basement remodel included creating an office space, a communal space with a kitchenette, and a receiving area that could be convertable into an extra bedroom with a seemlessly integrated closet.
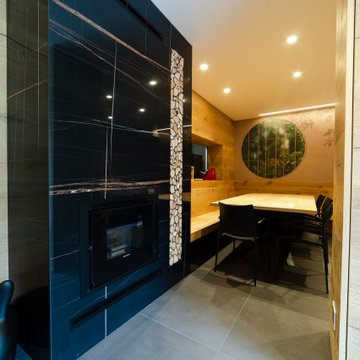
Il camino funziona "a pellet" ma per mantenere l'idea della taverna (quindi scaldando l'ambiente, non letteralmente) abbiamo optato per creare una nicchia nel marmo con dei tozzetti di legno.
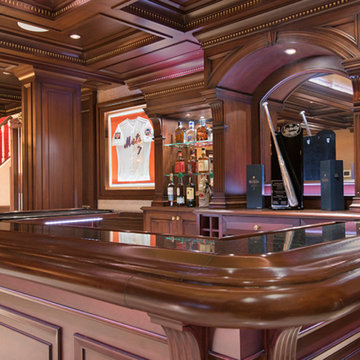
Dark mahogany stained home interior, NJ
Darker stained elements contrasting with the surrounding lighter tones of the space.
Combining light and dark tones of materials to bring out the best of the space. Following a transitional style, this interior is designed to be the ideal space to entertain both friends and family.
For more about this project visit our website
wlkitchenandhome.com

Lower Level Living/Media Area features white oak walls, custom, reclaimed limestone fireplace surround, and media wall - Scandinavian Modern Interior - Indianapolis, IN - Trader's Point - Architect: HAUS | Architecture For Modern Lifestyles - Construction Manager: WERK | Building Modern - Christopher Short + Paul Reynolds - Photo: HAUS | Architecture - Photo: Premier Luxury Electronic Lifestyles
225 Billeder af kælder med trævæg
8
