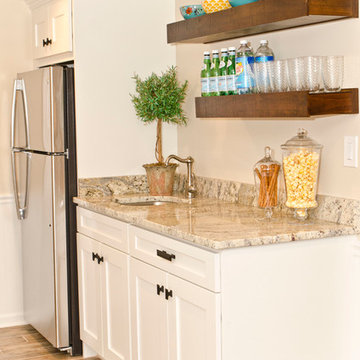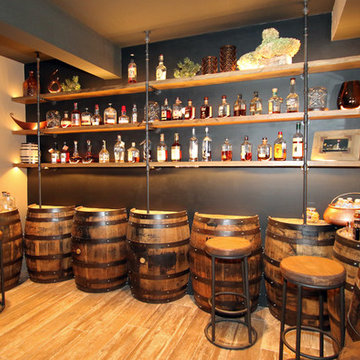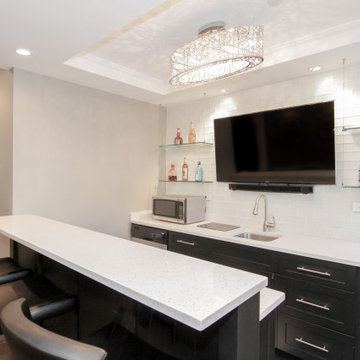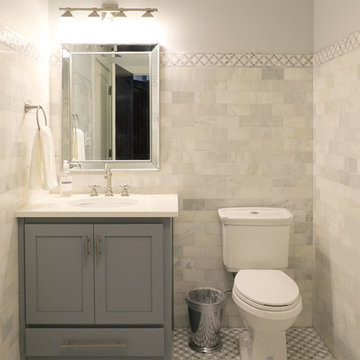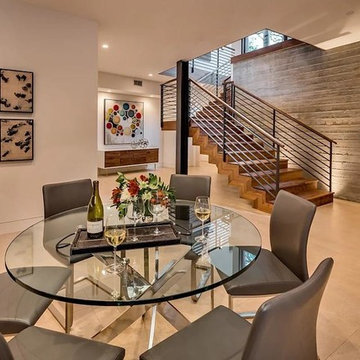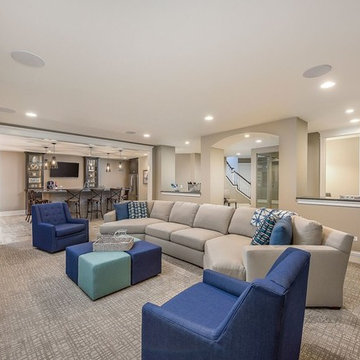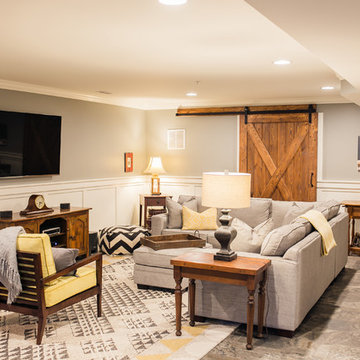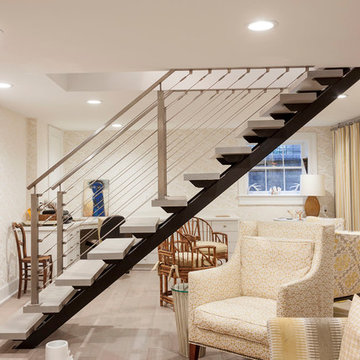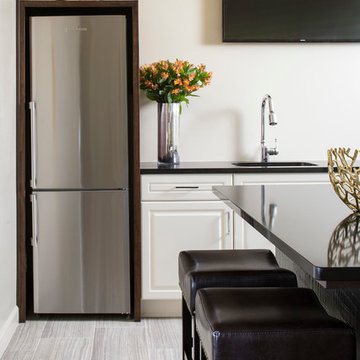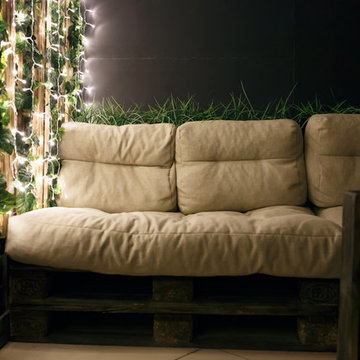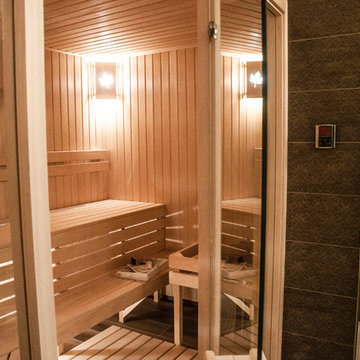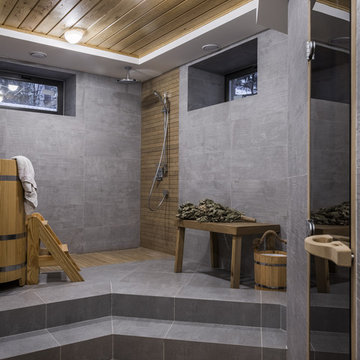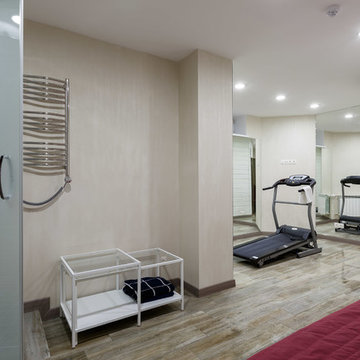1.877 Billeder af kælder med travertin gulv og gulv af porcelænsfliser
Sorteret efter:
Budget
Sorter efter:Populær i dag
61 - 80 af 1.877 billeder
Item 1 ud af 3

relationship between theater and bar, showing wood grain porcelain tile floor
Craig Thompson, photography
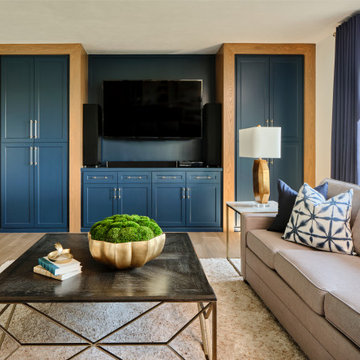
The expansive basement entertainment area features a tv room, a kitchenette and a custom bar for entertaining. The custom entertainment center and bar areas feature bright blue cabinets with white oak accents. Lucite and gold cabinet hardware adds a modern touch. The sitting area features a comfortable sectional sofa and geometric accent pillows that mimic the design of the kitchenette backsplash tile. The kitchenette features a beverage fridge, a sink, a dishwasher and an undercounter microwave drawer. The large island is a favorite hangout spot for the clients' teenage children and family friends. The convenient kitchenette is located on the basement level to prevent frequent trips upstairs to the main kitchen. The custom bar features lots of storage for bar ware, glass display cabinets and white oak display shelves. Locking liquor cabinets keep the alcohol out of reach for the younger generation.

New lower level wet bar complete with glass backsplash, floating shelving with built-in backlighting, built-in microwave, beveral cooler, 18" dishwasher, wine storage, tile flooring, carpet, lighting, etc.

Our clients needed a space to wow their guests and this is what we gave them! Pool table, Gathering Island, Card Table, Piano and much more!
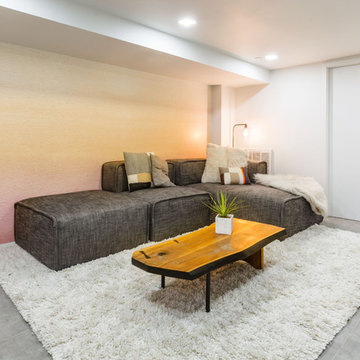
New dimmable recessed lighting and a colorful ombre wall mural transformed this low-ceilinged basement into a cozy den.
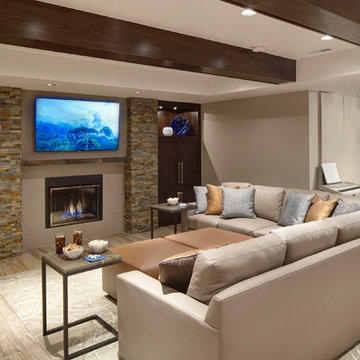
Large, dark-stained beams emphasize the structural details in the ceiling that separate this entertaining area from the rest of the basement. The LED recessed ceiling lights not only create a grid-like pattern which accentuates the linear design of this contemporary basement but allow for sufficient amounts of artificial light in this below-level space.
1.877 Billeder af kælder med travertin gulv og gulv af porcelænsfliser
4
