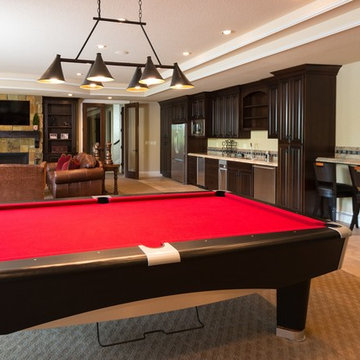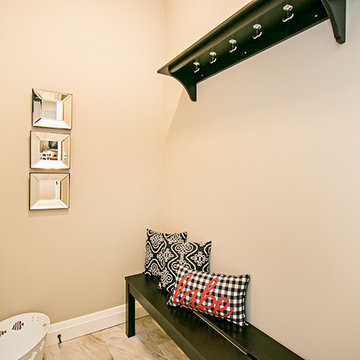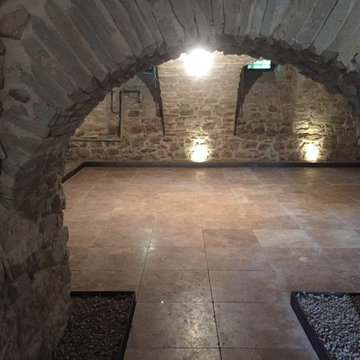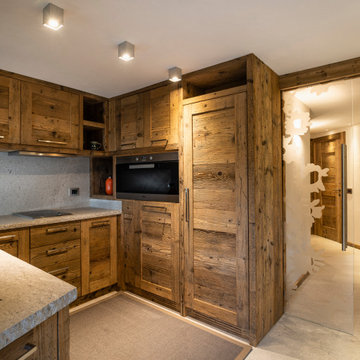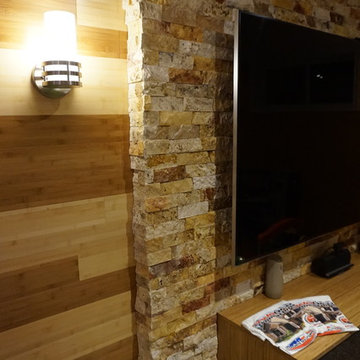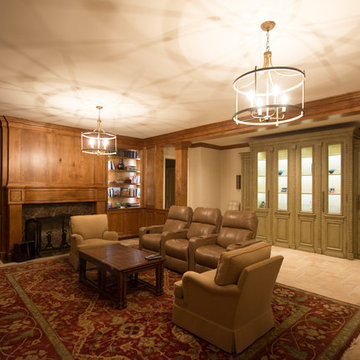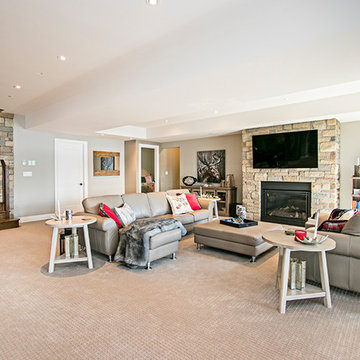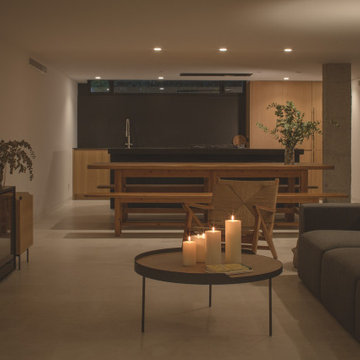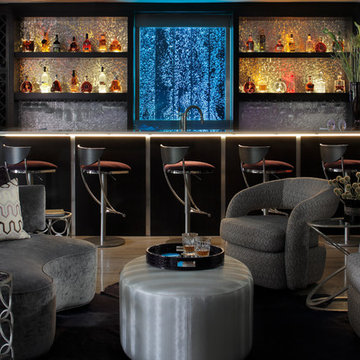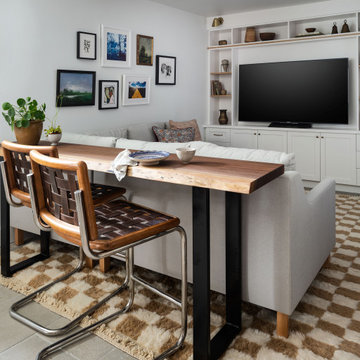211 Billeder af kælder med travertin gulv og kalkstensgulv
Sorteret efter:
Budget
Sorter efter:Populær i dag
161 - 180 af 211 billeder
Item 1 ud af 3
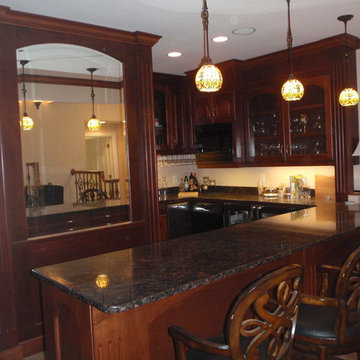
Kitchen/ Bar addition to a Unfinished Basement with a Wine Fridge & Granite Countertops
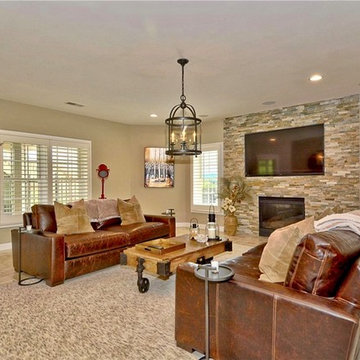
Renovated Lower level of home featuring stacked stone on the fireplace surround, travertine floor tiles in the Versailles pattern, lantern lighting and rustic finishes.
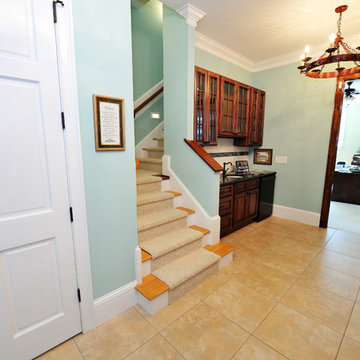
Four story fully operating elevator. White door is entrance to elevator in the basement. Home office is visible. Sink area with small refrigerator for convenience.
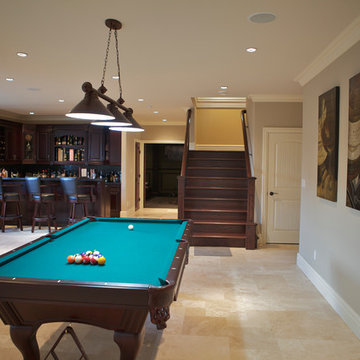
This basement has the makings of a man cave style retreat!
The pool table and bar are in the foreground, with the theatre room waiting for action packed car chase scenes in the background.
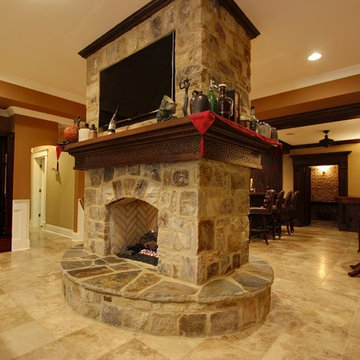
Hand chipped stone, ventless pass-through fireplace with custom surround mantle. Travertine tile floor throughout.
Catherine Augestad, Fox Photography, Marietta, GA
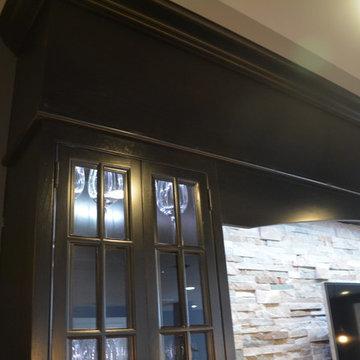
Chester Springs New Bar and Basement renovation required moving walls to make room for new 15 foot L-shaped, two level bar. Back 15" inset, dark espresso stained, cherry glass wall cabinets and base cabinets combine with opposing 24" base cabinet housing bar sink, 15" ice maker, 18" dishwasher, 24" wine cooler, and 24" beverage cooler. 800 square feet on travertine flooring ties together a modern feel with stacked stone wall of electric fireplace, bar front, and bar back wall. Vintage Edison hanging bulbs and inset cabinets cause a transitional design. Bathroom boasts a spacious shower with frameless glass enclosure.
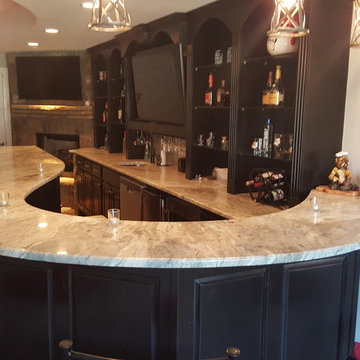
Radius Basement bar with raised panel espresso cabinets, lighted glass shelving and exotic brown fantasy granite tops with full granite splash.
Stainless steel bar sink
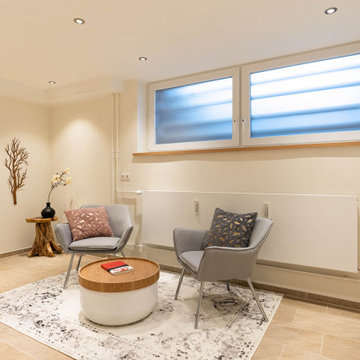
Kellerraum, der zum Gästezimmer und Arbeitszimmer umgebaut wurde. Fenster wurden mit Milchverglasung bestückt, sodass weiches Licht einfällt und das Souterrain nicht sichtbar wird.
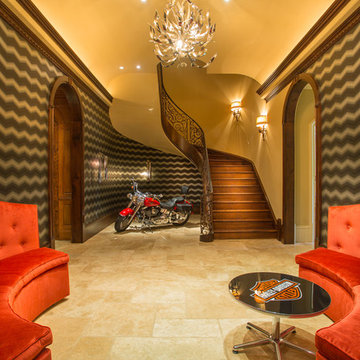
Bold wall covering delivers the "electrifying" experience the owners wanted in their terrace level vestibule where we display the client’s father’s prized Harley opposite two custom curved banquettes.
A Bonisolli Photography
211 Billeder af kælder med travertin gulv og kalkstensgulv
9
