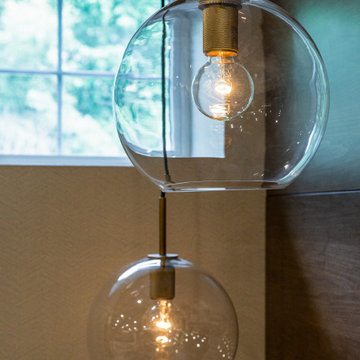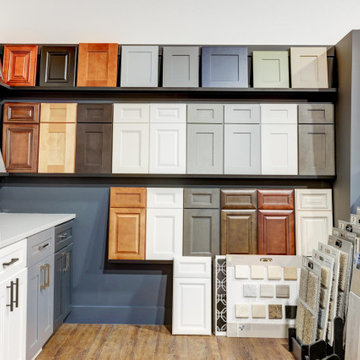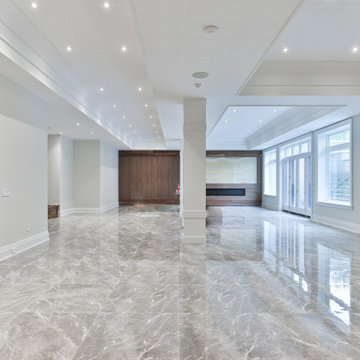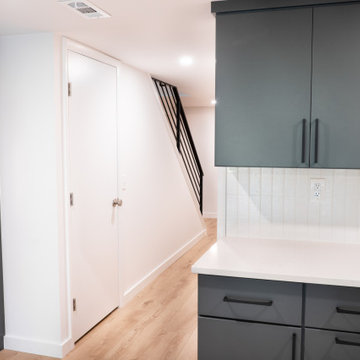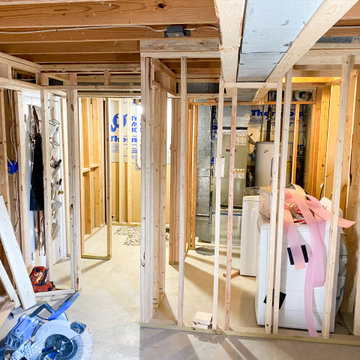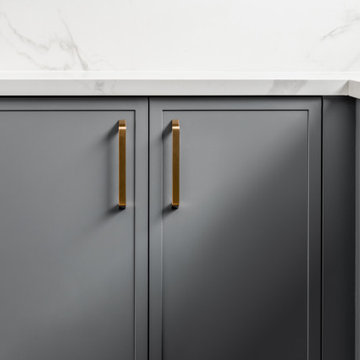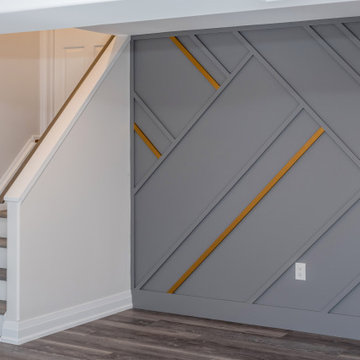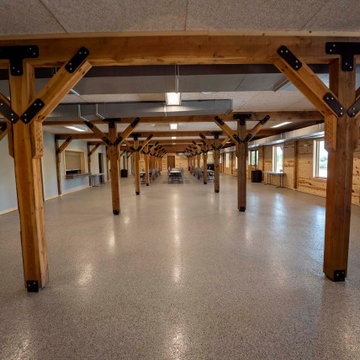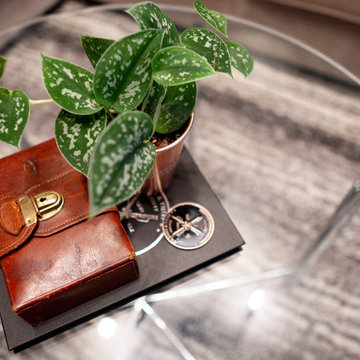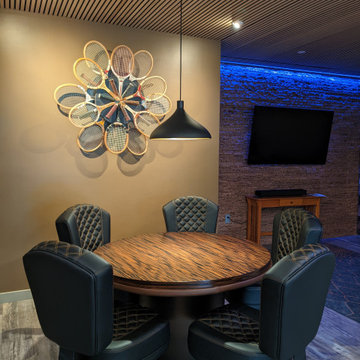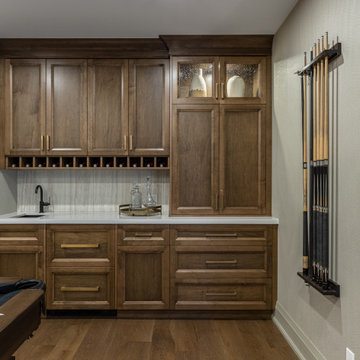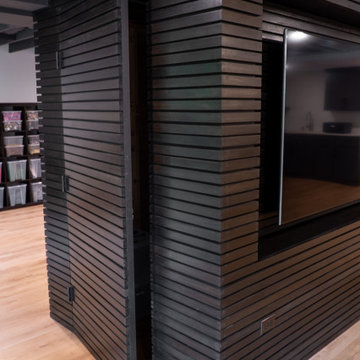414 Billeder af kælder med vægpaneler og trævæg
Sorteret efter:
Budget
Sorter efter:Populær i dag
201 - 220 af 414 billeder
Item 1 ud af 3
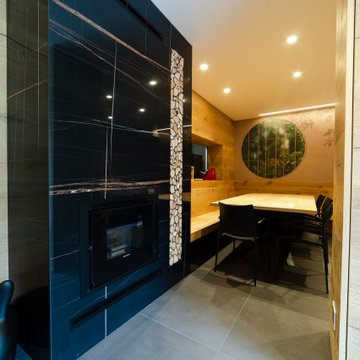
Il camino funziona "a pellet" ma per mantenere l'idea della taverna (quindi scaldando l'ambiente, non letteralmente) abbiamo optato per creare una nicchia nel marmo con dei tozzetti di legno.
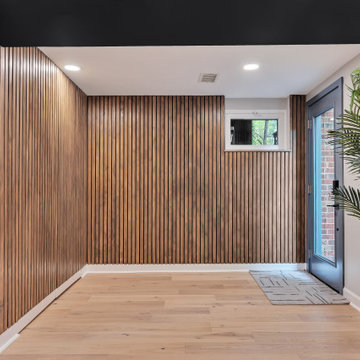
This full basement remodel included creating an office space, a communal space with a kitchenette, and a receiving area that could be convertable into an extra bedroom with a seemlessly integrated closet.
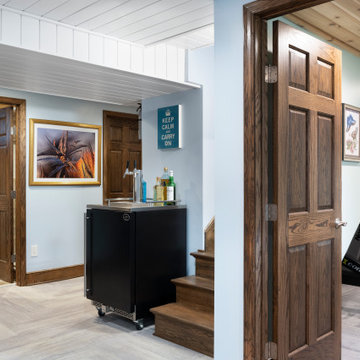
After a long day of work and play, there’s nothing like a pint of cold beer!
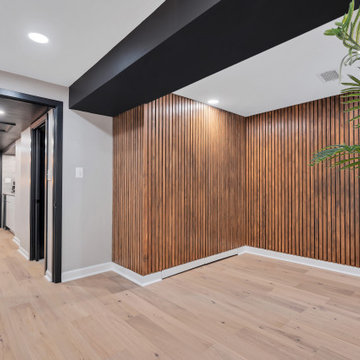
This full basement remodel included creating an office space, a communal space with a kitchenette, and a receiving area that could be convertable into an extra bedroom with a seemlessly integrated closet.
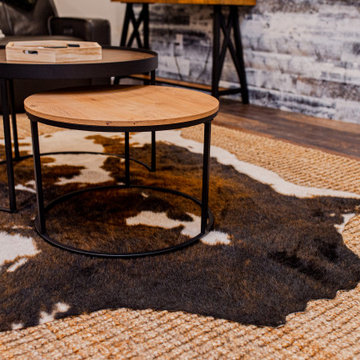
A Rustic Industrial basement renovation with game area, TV area, Kitchen area, and workout room. TV focal wall with WallPlanks engineered hardwood planks. Kitchen bar area with porcelain mosaic tile, white cabinets, built-in microwave, quartz countertops, and beverage fridge
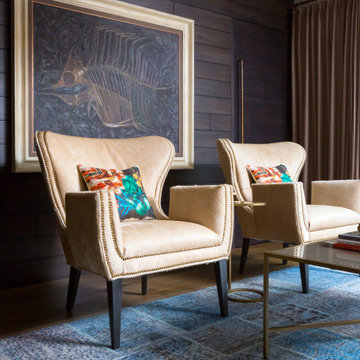
Hair-on-hide upholstered chairs with Christian Lacroix pillows and a patchwork vintage rug make for a chic yet comfortable space to entertain in this lower level walkout.
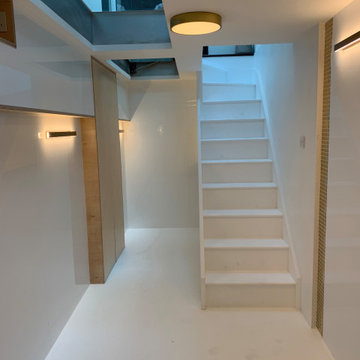
The Place Between designed and project managed the renovations of the basement of this architecturally designed 3 bed victorian end of terrace property, in London SE15. The brief was to create an opening for the stairs for better ventilation and make this an office space with cellar under the stairs. The underfloor heating system also had to be repaired on both levels (basement and ground floor). The place was completely stripped back and a new staircase was fitted. For the interior design aspects, gold and whites were chosen as colour scheme. To cover the walls, we used cut to measure and high quality white acrylic panelling. Bespoke plywood carpentry was fitted to cover the utilities and make space for office files. Plenty of lighting for darker evenings complement the 3 large skylights. The flooring is eco friendly white vinyl roll. A strip of gold mosaic square tiles was added to mirror a feature already on the ground floor, creating a feeling of continuity in the home. The results are a bright, funky, cool and airy space to work from home and store wine.
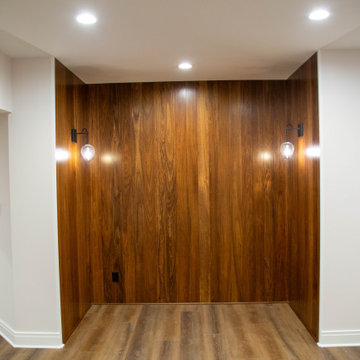
The home's large basement features a large gathering area, bar area, and home theatre.
414 Billeder af kælder med vægpaneler og trævæg
11
