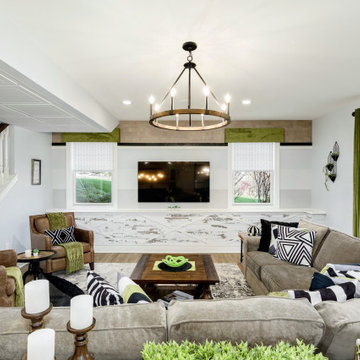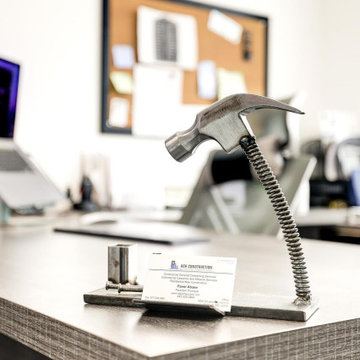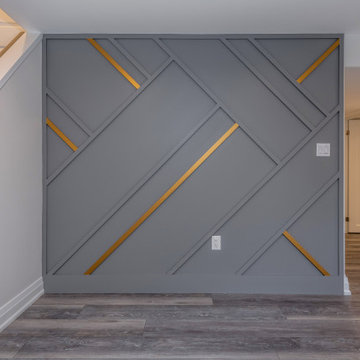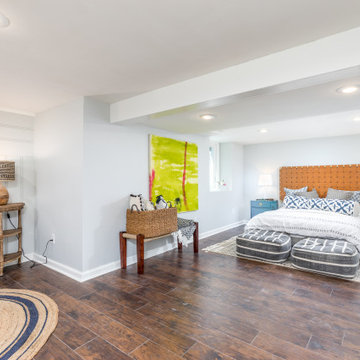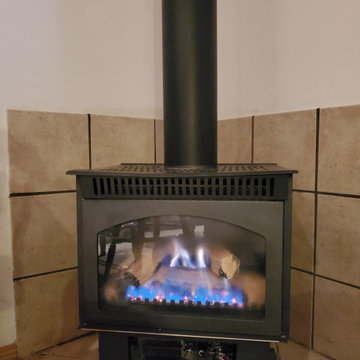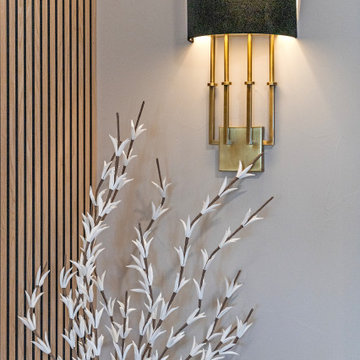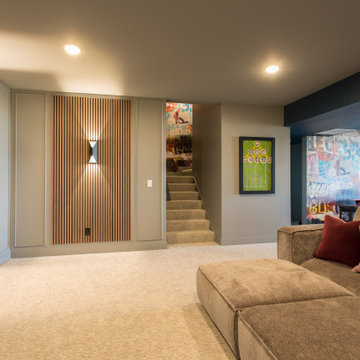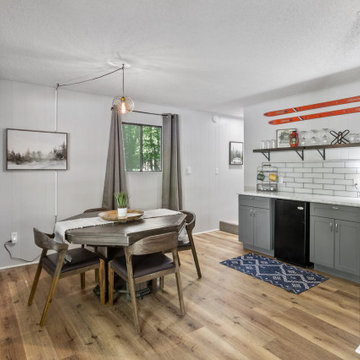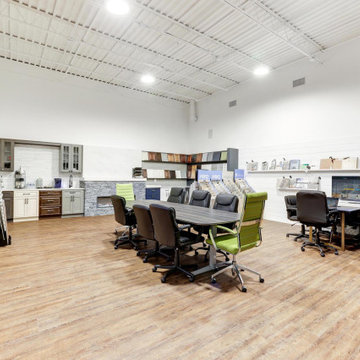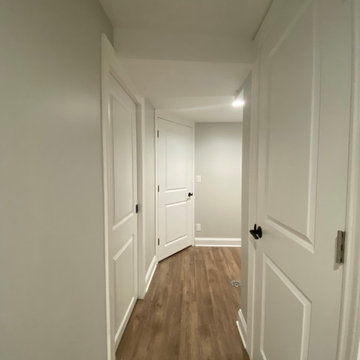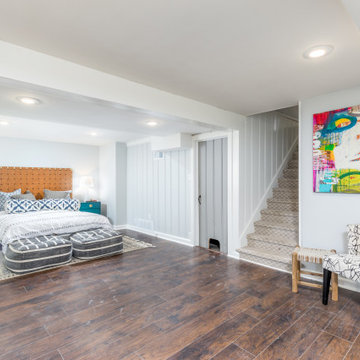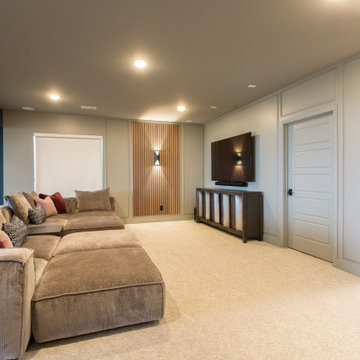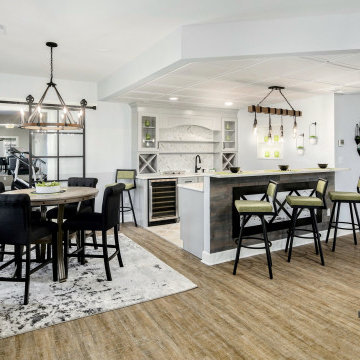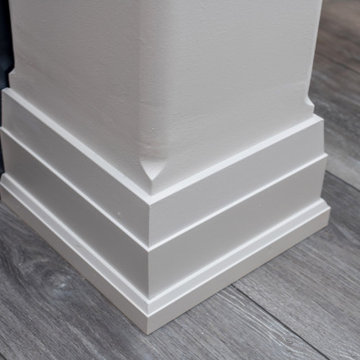187 Billeder af kælder med vægpaneler
Sorteret efter:
Budget
Sorter efter:Populær i dag
81 - 100 af 187 billeder
Item 1 ud af 2
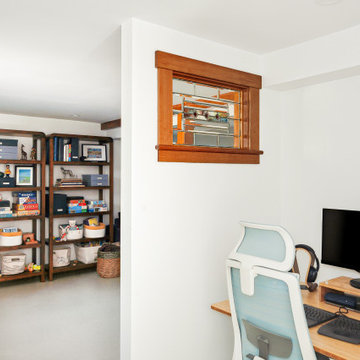
This basement remodel held special significance for an expectant young couple eager to adapt their home for a growing family. Facing the challenge of an open layout that lacked functionality, our team delivered a complete transformation.
The project's scope involved reframing the layout of the entire basement, installing plumbing for a new bathroom, modifying the stairs for code compliance, and adding an egress window to create a livable bedroom. The redesigned space now features a guest bedroom, a fully finished bathroom, a cozy living room, a practical laundry area, and private, separate office spaces. The primary objective was to create a harmonious, open flow while ensuring privacy—a vital aspect for the couple. The final result respects the original character of the house, while enhancing functionality for the evolving needs of the homeowners expanding family.
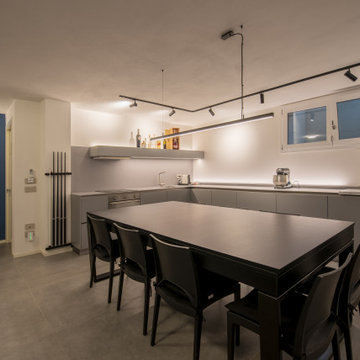
una cucina con un impatto minimo nell'ambiente, senza pensili e con basi chiuse per nascondere anche la zona lavanderia. In primo piano il tavolo con una seconda funzione, il biliardo.
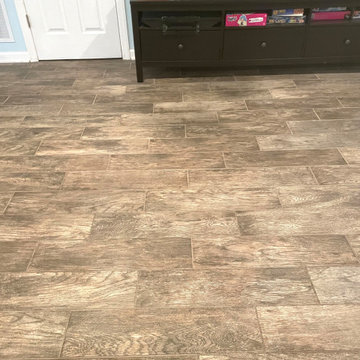
Full Basement Built at Morristown area. Simple finished basement, with children's corner.
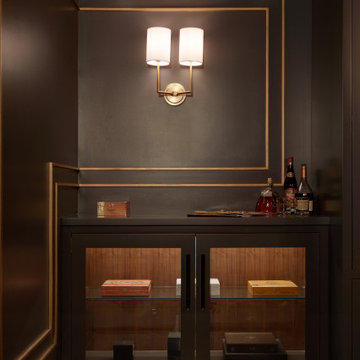
Indulge in the ultimate retreat for cigar enthusiasts with this exquisite basement cigar room. As you step down, you're enveloped by the inviting scent of premium tobacco and the soft ambiance that beckons you to relax and unwind. This room is a sanctuary designed with impeccable attention to detail. The walls feature divided drawers, thoughtfully organized to accommodate your diverse collection. Glass display cabinets elegantly showcase your most cherished cigars, allowing their beauty and craftsmanship to shine.

The lower level was updated to create a light and bright space, perfect for guests.
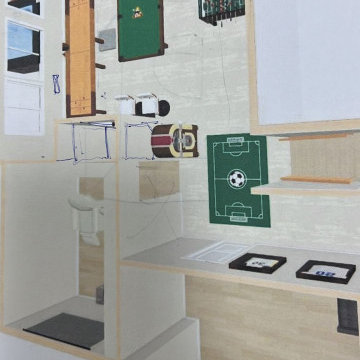
Two-story Addition Project
Basement Extention
Screen Porch
Cantina and Mexican Style Tiling
187 Billeder af kælder med vægpaneler
5
