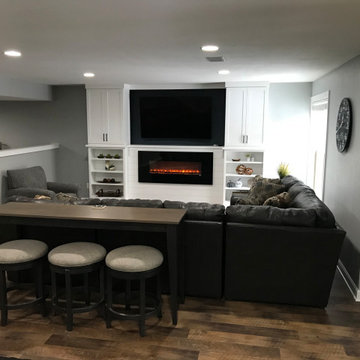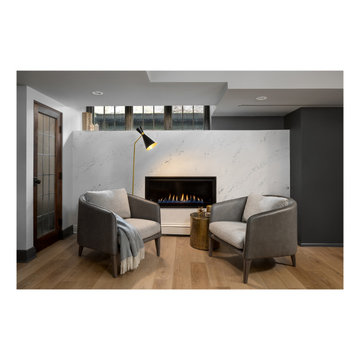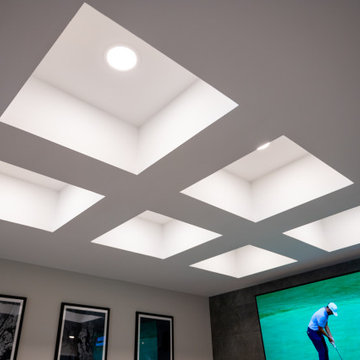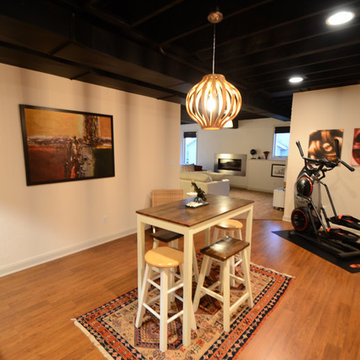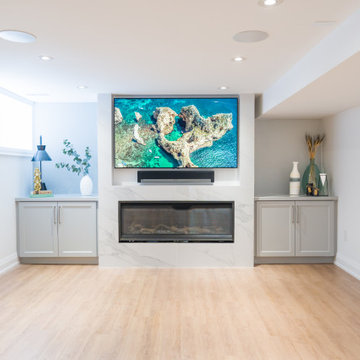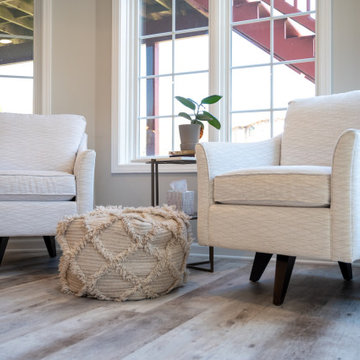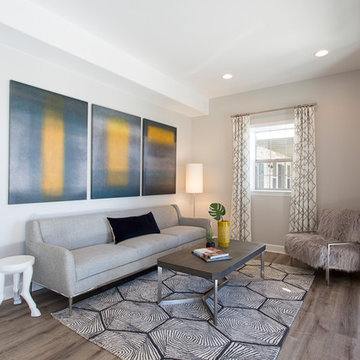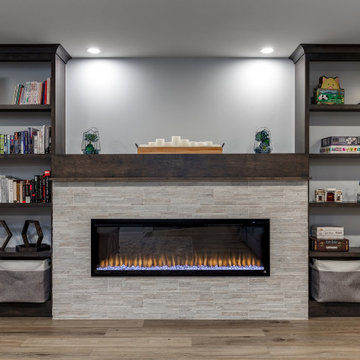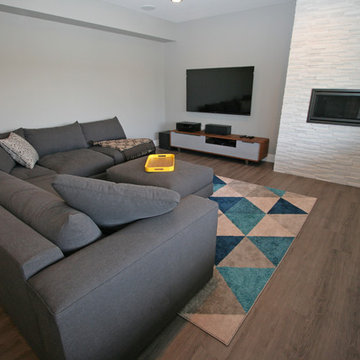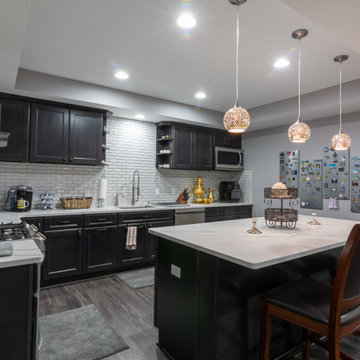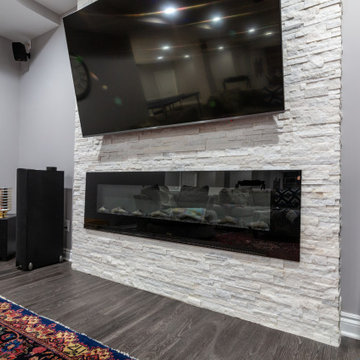101 Billeder af kælder med vinylgulv og aflang pejs
Sorteret efter:
Budget
Sorter efter:Populær i dag
41 - 60 af 101 billeder
Item 1 ud af 3
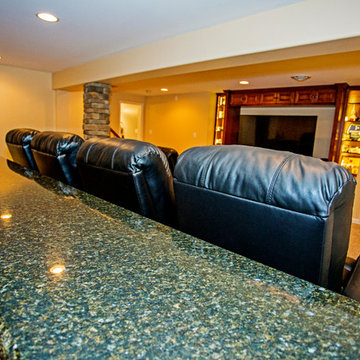
This basement finishing project includes a bathroom, theater seating, bar seating, kitchen, bedroom, exercise area, and recreational area. The cabinets are solid cherry with granite tops. The dry-stacked stone accents tie everything together.
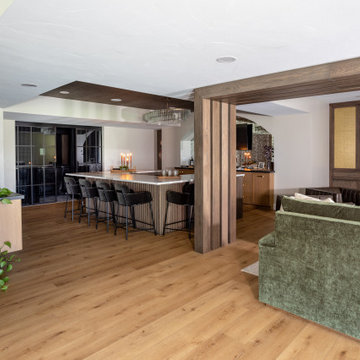
Because basements are prone to moisture, we opted for luxury vinyl plank (LVP) flooring instead of hardwood. This mid-tone plank is one of my favorites, and I love the character it brings to the basement. To ensure the living room setting looked cohesive with the rest of the space, we paired the flooring with a deeper wood tone, which we placed around the fireplace, bar, and serving area. We reinforced the sultry, sophisticated deep brown color on the leather armchairs and coffee table.
Our clients desperately wanted a fireplace in the living room, so we amped up the cozy factor by installing a panorama fireplace with a sophisticated black brick tile front. We loved the bold veining on the quartz bar island so much that we carried it over to the fireplace surround. It was definitely a bold option, but it was perfectly balanced against the deep black.
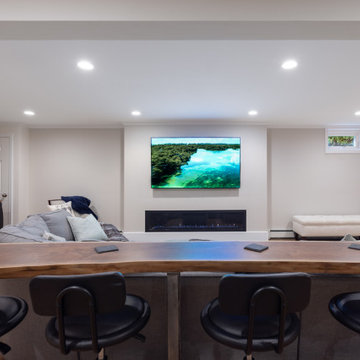
This basement remodel converted 50% of this victorian era home into useable space for the whole family. The space includes: Bar, Workout Area, Entertainment Space.

Landmark Remodeling partnered on us with this basement project in Minnetonka.
Long-time, returning clients wanted a family hang out space, equipped with a fireplace, wet bar, bathroom, workout room and guest bedroom.
They loved the idea of adding value to their home, but loved the idea of having a place for their boys to go with friends even more.
We used the luxury vinyl plank from their main floor for continuity, as well as navy influences that we have incorporated around their home so far, this time in the cabinetry and vanity.
The unique fireplace design was a fun alternative to shiplap and a regular tiled facade.
Photographer- Height Advantages
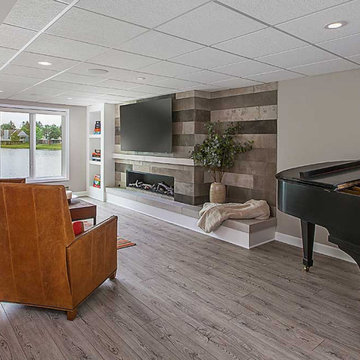
Adding to the ambiance of this basement is a stunning linear fireplace, elegantly finished with Peau de Baton French concrete tiles and a 10’ limestone hearth and mantle, offering the ideal space for an extra-large Smart TV above. The lower level is a true haven for major entertainment and relaxation.
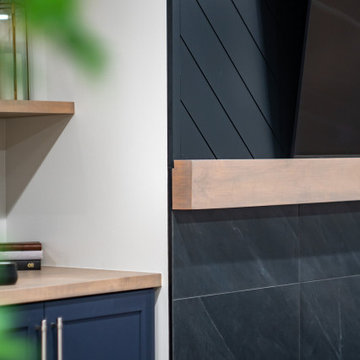
Landmark Remodeling partnered on us with this basement project in Minnetonka.
Long-time, returning clients wanted a family hang out space, equipped with a fireplace, wet bar, bathroom, workout room and guest bedroom.
They loved the idea of adding value to their home, but loved the idea of having a place for their boys to go with friends even more.
We used the luxury vinyl plank from their main floor for continuity, as well as navy influences that we have incorporated around their home so far, this time in the cabinetry and vanity.
The unique fireplace design was a fun alternative to shiplap and a regular tiled facade.
Photographer- Height Advantages
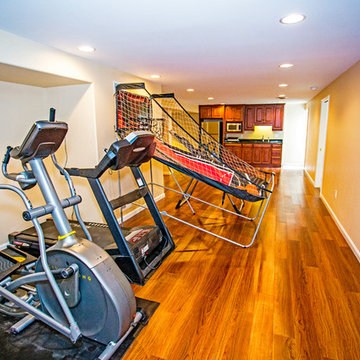
This basement finishing project includes a bathroom, theater seating, bar seating, kitchen, bedroom, exercise area, and recreational area. The cabinets are solid cherry with granite tops. The dry-stacked stone accents tie everything together.
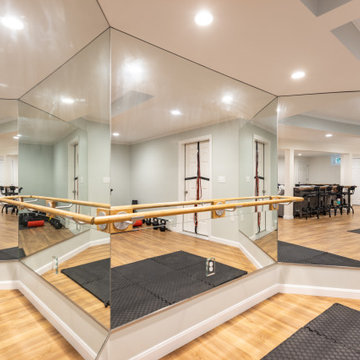
This basement remodel converted 50% of this victorian era home into useable space for the whole family. The space includes: Bar, Workout Area, Entertainment Space.
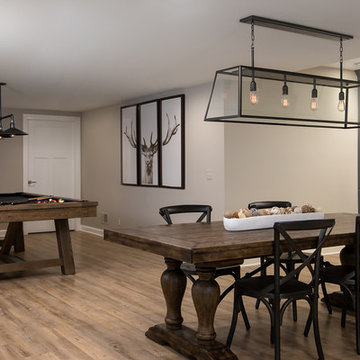
A rare find in Bloomfield Township is new construction. This gem of a custom home not only featured a modern, open floorplan with great flow, it also had an 1,800 sq. ft. unfinished basement. When the homeowners of this beautiful house approached MainStreet Design Build, they understood the value of renovating the accessible, non-livable space—and recognized its unlimited potential.
Their vision for their 1,800 sq. ft. finished basement included a lighter, brighter teen entertainment area—a space large enough for pool, ping pong, shuffle board and darts. It was also important to create an area for food and drink that did not look or feel like a bar. Although the basement was completely unfinished, it presented design challenges due to the angled location of the stairwell and existing plumbing. After 4 months of construction, MainStreet Design Build delivered—in spades!
Details of this project include a beautiful modern fireplace wall with Peau de Beton concrete paneled tile surround and an oversized limestone mantel and hearth. Clearly a statement piece, this wall also features a Boulevard 60-inch Contemporary Vent-Free Linear Fireplace with reflective glass liner and crushed glass.
Opposite the fireplace wall, is a beautiful custom room divider with bar stool seating that separates the living room space from the gaming area. Effectively blending this room in an open floorplan, MainStreet Design Build used Country Oak Wood Plank Vinyl flooring and painted the walls in a Benjamin Moore eggshell finish.
The Kitchenette was designed using Dynasty semi-custom cabinetry, specifically a Renner door style with a Battleship Opaque finish; Top Knobs hardware in a brushed satin nickel finish; and beautiful Caesarstone Symphony Grey Quartz countertops. Tastefully coordinated with the rest of the décor is a modern Filament Chandelier in a bronze finish from Restoration Hardware, hung perfectly above the kitchenette table.
A new ½ bath was tucked near the stairwell and designed using the same custom cabinetry and countertops as the kitchenette. It was finished in bold blue/gray paint and topped with Symphony Gray Caesarstone. Beautiful 3×12” Elemental Ice glass subway tile and stainless steel wall shelves adorn the back wall creating the illusion of light. Chrome Shades of Light Double Bullet glass wall sconces project from the wall to shed light on the mirror.
Kate Benjamin Photography
101 Billeder af kælder med vinylgulv og aflang pejs
3
