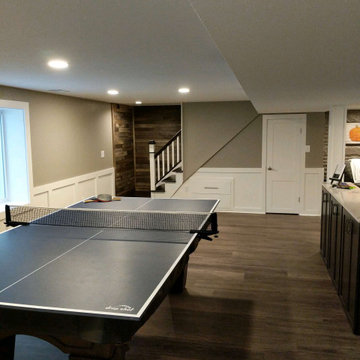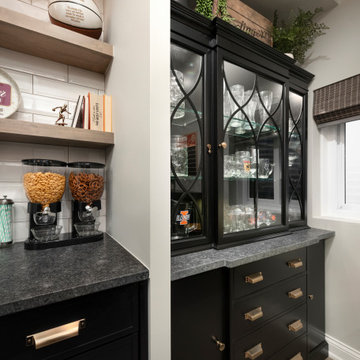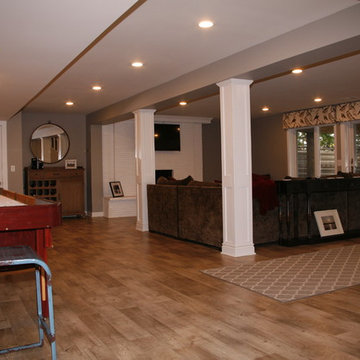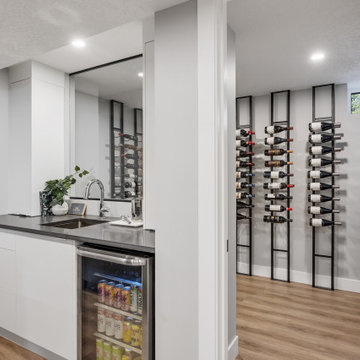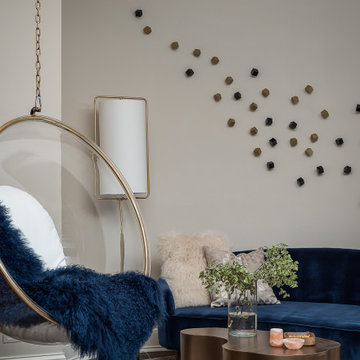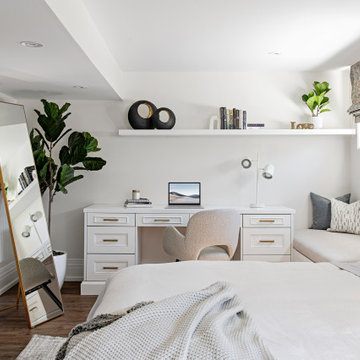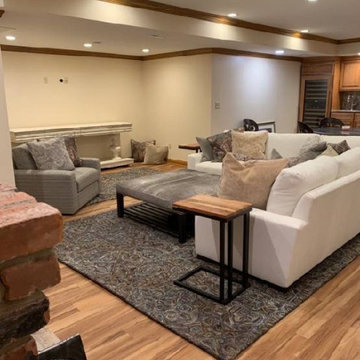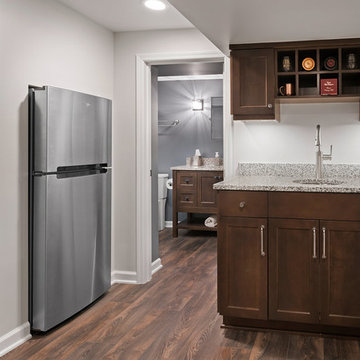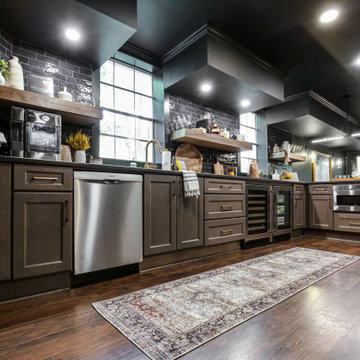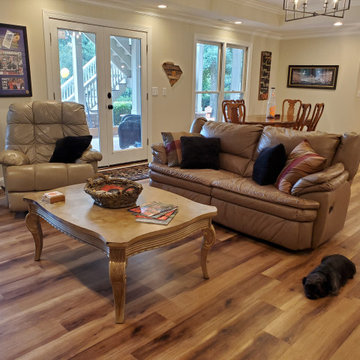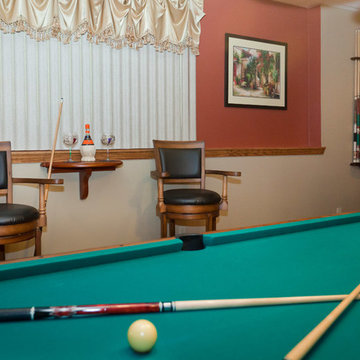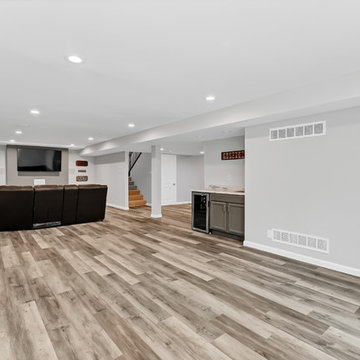776 Billeder af kælder med vinylgulv og almindelig pejs
Sorteret efter:
Budget
Sorter efter:Populær i dag
161 - 180 af 776 billeder
Item 1 ud af 3
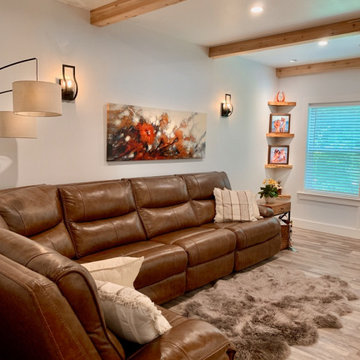
This was a full basement remodel. Large living room. Full kitchen, full bathroom, one bedroom, gym.
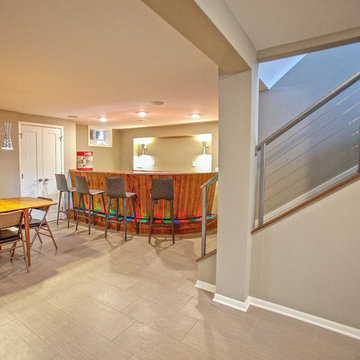
Built in 1951, this sprawling ranch style home has plenty of room for a large family, but the basement was vintage 50’s, with dark wood paneling and poor lighting. One redeeming feature was a curved bar, with multi-colored glass block lighting in the foot rest, wood paneling surround, and a red-orange laminate top. If one thing was to be saved, this was it.
Castle designed an open family, media & game room with a dining area near the vintage bar and an additional bedroom. Mid-century modern cabinetry was custom made to provide an open partition between the family and game rooms, as well as needed storage and display for family photos and mementos.
The enclosed, dark stairwell was opened to the new family space and a custom steel & cable railing system was installed. Lots of new lighting brings a bright, welcoming feel to the space. Now, the entire family can share and enjoy a part of the house that was previously uninviting and underused.
Come see this remodel during the 2018 Castle Home Tour, September 29-30, 2018!
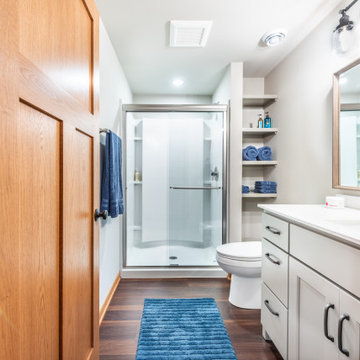
The bedroom was located at one end of the basement. The challenge was incorporating a bathroom close by to primarily be used by their daughter while allowing access to visitors without entering the bedroom
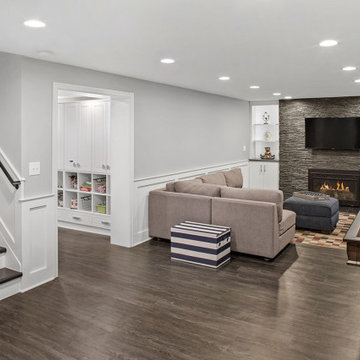
The Cleary Company, Columbus, Ohio, 2020 Regional CotY Award Winner, Basement $100,000 to $250,000
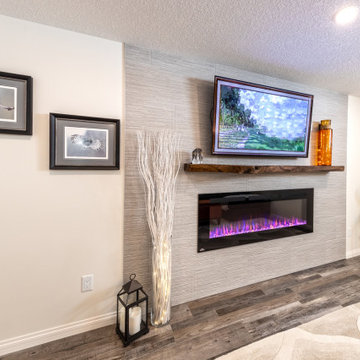
Our clients live in a beautifully maintained 60/70's era bungalow in a mature and desirable area of the city. They had previously re-developed the main floor, exterior, landscaped the front & back yards, and were now ready to develop the unfinished basement. It was a 1,000 sq ft of pure blank slate! They wanted a family room, a bar, a den, a guest bedroom large enough to accommodate a king-sized bed & walk-in closet, a four piece bathroom with an extra large 6 foot tub, and a finished laundry room. Together with our clients, a beautiful and functional space was designed and created. Have a look at the finished product. Hard to believe it is a basement! Gorgeous!
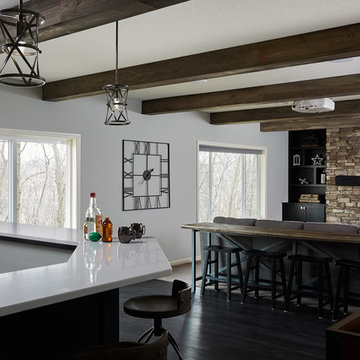
This cozy basement finish has a versatile TV fireplace wall. Watch the standard TV or bring down the projector screen for your favorite movie or sports event. The convenient wet bar offers more seating and TV watching options as well as a behind the sofa drink and snack ledge.
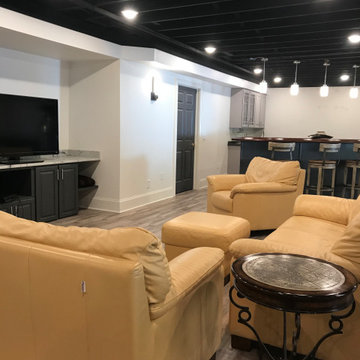
Recycle, reuse! These are the existing sofas and chair. Nothing was wasted.
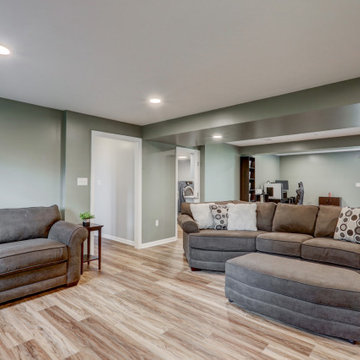
Basement remodel with LVP flooring, green walls, painted brick fireplace, and custom built-in shelves
776 Billeder af kælder med vinylgulv og almindelig pejs
9
