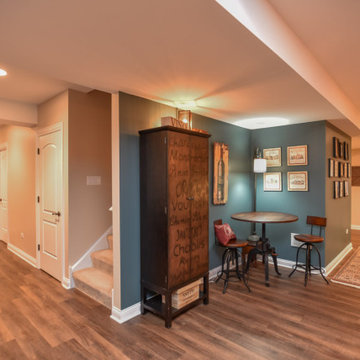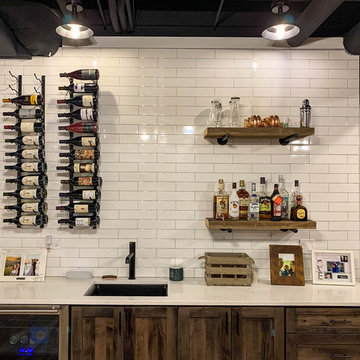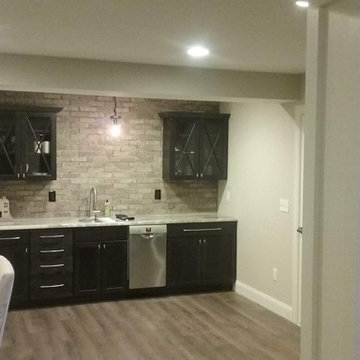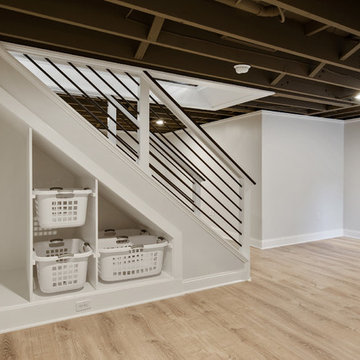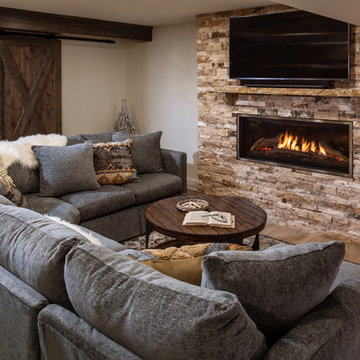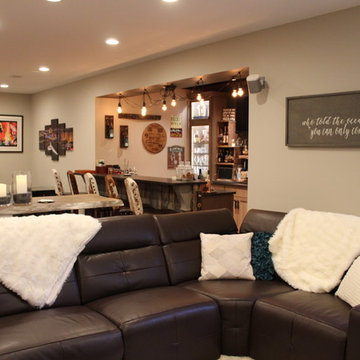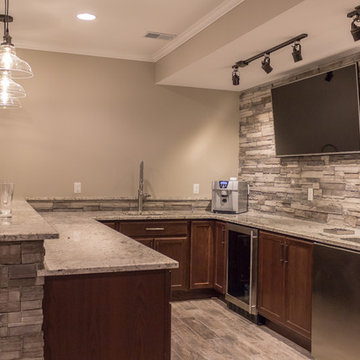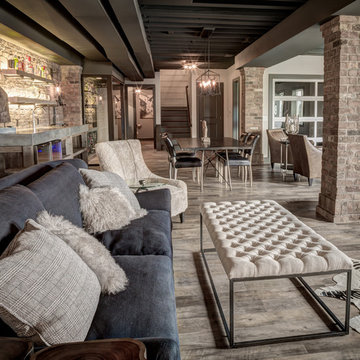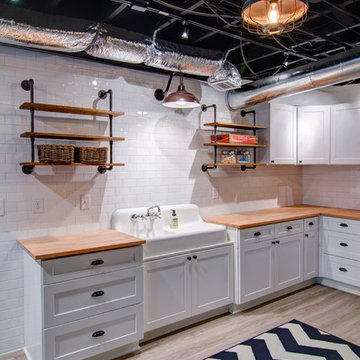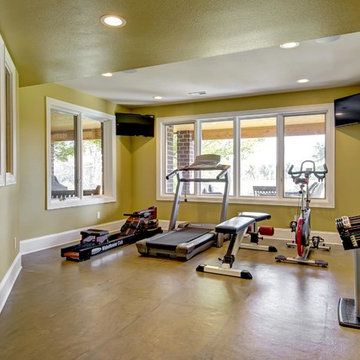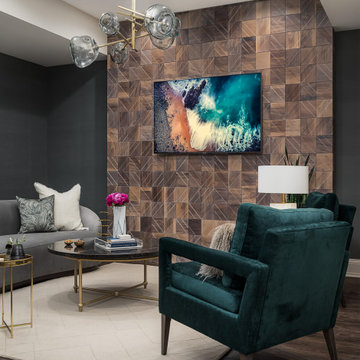6.284 Billeder af kælder med vinylgulv og gulv af keramiske fliser
Sorteret efter:
Budget
Sorter efter:Populær i dag
81 - 100 af 6.284 billeder
Item 1 ud af 3

The new basement rec room featuring the TV mounted on the orginal exposed brick chimney

A newly converted basement we just finished. The clients chose Coretec 7" wide wood-look vinyl flooring. Coretec is a waterproof, interlocking PVC tile with a cork underlayment to keep out chills and noise.
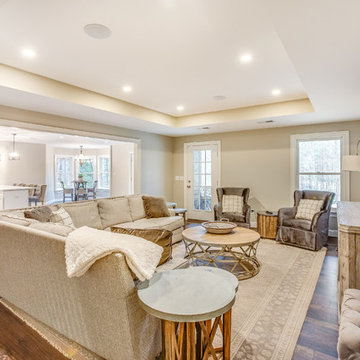
Multi-Purpose Basement
By removing the drop-ceiling, creating a large cased opening between rooms, and adding lots of recessed lighting this basement once over run by kids has become an adult haven for weekend parties and family get togethers.
Quartz Countertops
Subway Tile Backsplash
LVP Flooring
205 Photography
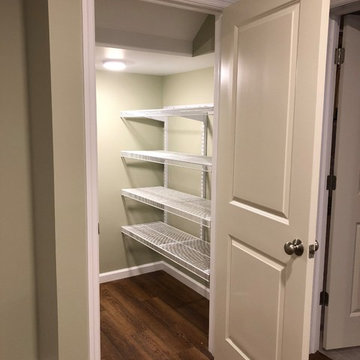
These are photos of a basement we finished in an existing home. We had storage custom built to hide and easily access water/electric lines.
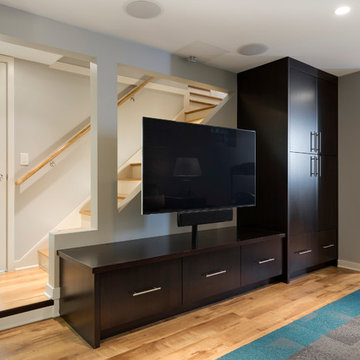
Our client was looking for a light, bright basement in her 1940's home. She wanted a space to retreat on hot summer days as well as a multi-purpose space for working out, guests to sleep and watch movies with friends. The basement had never been finished and was previously a dark and dingy space to do laundry or to store items.
The contractor cut out much of the existing slab to lower the basement by 5" in the entertainment area so that it felt more comfortable. We wanted to make sure that light from the small window and ceiling lighting would travel throughout the space via frosted glass doors, open stairway, light toned floors and enameled wood work.
Photography by Spacecrafting Photography Inc.
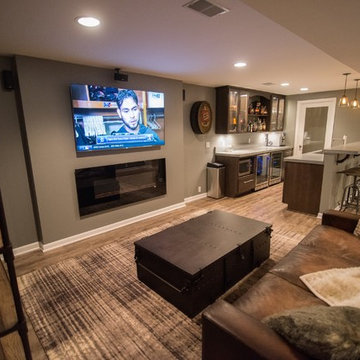
Flooring: Encore Longview Pine
Cabinets: Riverwood Bryant Maple
Countertop: Concrete Countertop

Originally the client wanted to put the TV on one wall and the awesome fireplace on another AND have lots of seating for guests. We made the TV/Fireplace a focal point and put the biggest sectional we could in there.
Photo: Matt Kocourek
6.284 Billeder af kælder med vinylgulv og gulv af keramiske fliser
5
