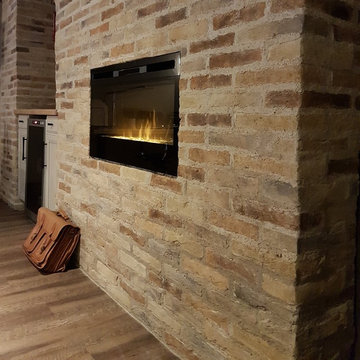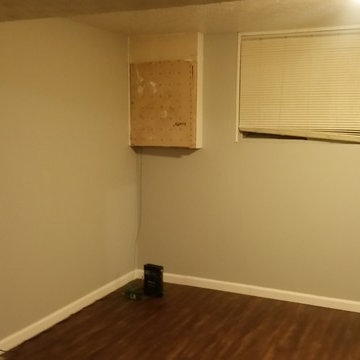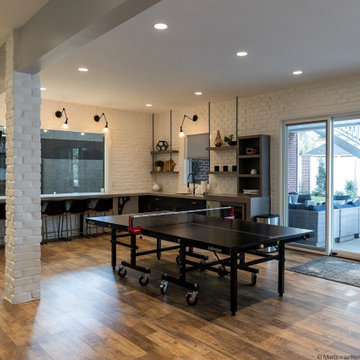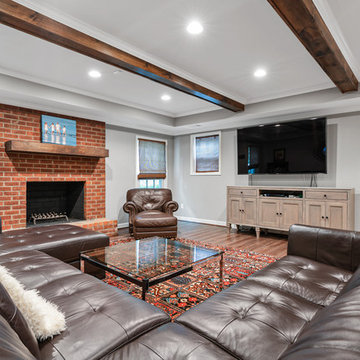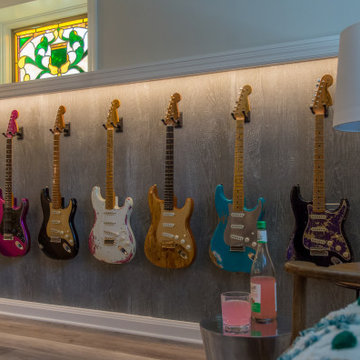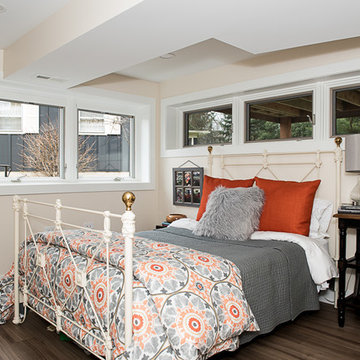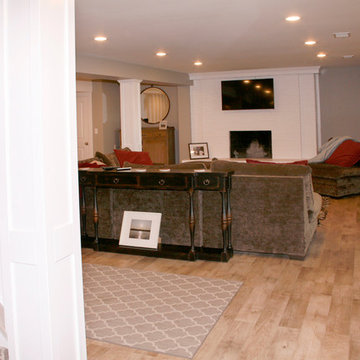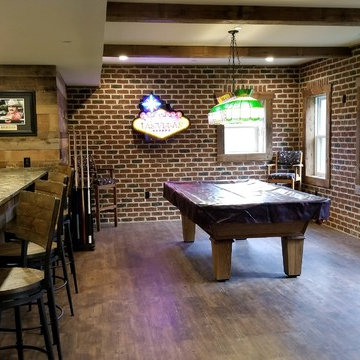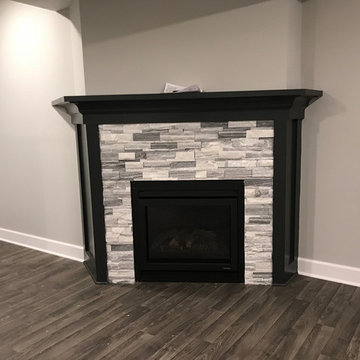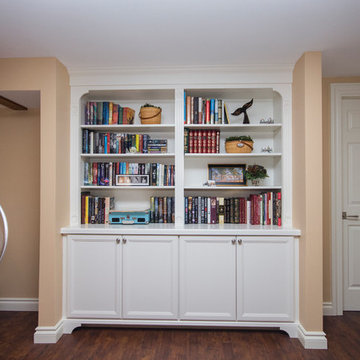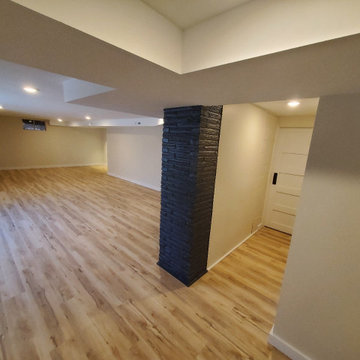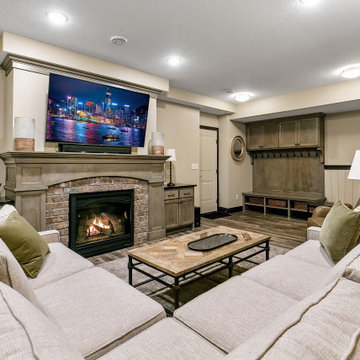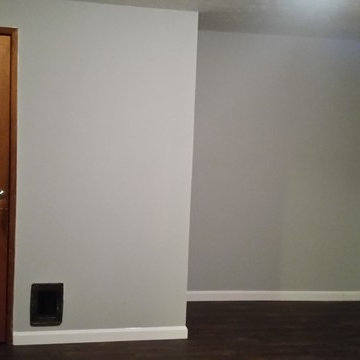172 Billeder af kælder med vinylgulv og muret pejseindramning
Sorter efter:Populær i dag
61 - 80 af 172 billeder
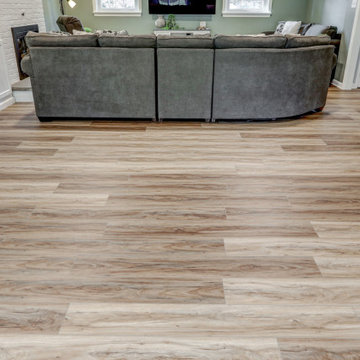
Basement remodel with LVP flooring, green walls, painted brick fireplace, and custom built-in shelves
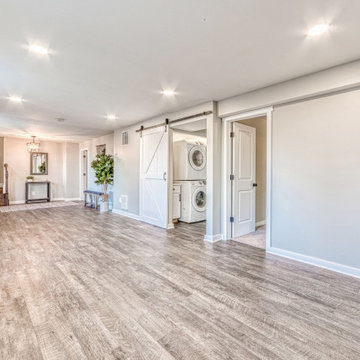
This house had a tricky layout with the entry to the home on the first floor and the kitchen and most bedrooms upstairs. We whitewashed the fireplace, added two bedrooms and used gorgeous luxury vinyl plank to help the space seamlessly transition between entryway and basement. We also stacked the washer & dryer to be able to install a small cabinet for storage and folding.
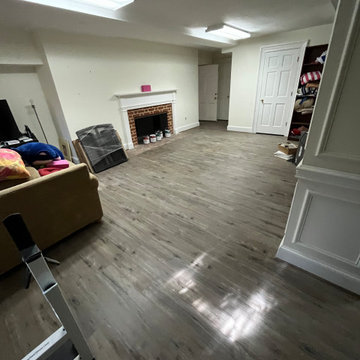
Basement Renovation
Drywall installation, finish, painting and new flooring. White wall shelves system installed for better organization. A renovated bright and organized basement for better enjoy and use of the space.
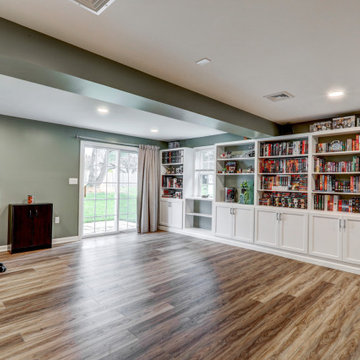
Basement remodel with LVP flooring, green walls, painted brick fireplace, and custom built-in shelves
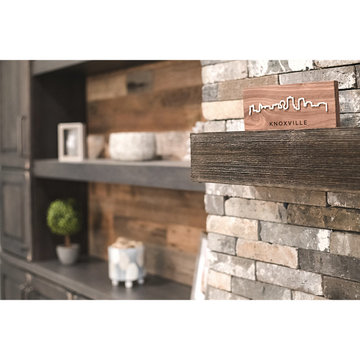
Adding the wood paneling and brick fireplace surround created a wonderful feel in this basement.
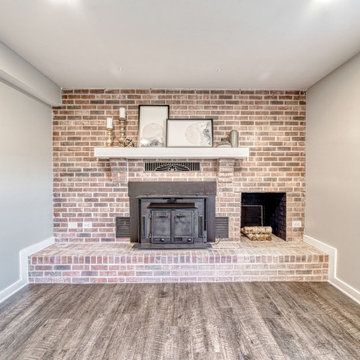
We whitewashed the original orange brick to make it feel more neutral and added a custom mantel.
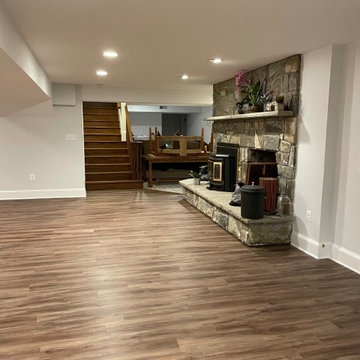
All new LVP Flooring
All new upraded base trim
Custom barn door
Window into bedroom to let in light from the main area
Separate library nook with built in bench with bookcase
Finished unfinished space in order to create 2 new bedrooms
Walkthrough bedroom so the customer could use the second bedroom more functionally
Replaced patio door
Replaced all recessed light with LED light trims for additional lighting
Full Kitchen converted from a wet bar to include:
Designing a very small space in order to make room for a full functional kitchen
Quartz Laza countertops
Full appliance set
Rugged white backsplash with black grout
Pendant light
White shaker cabinet with built in refrigerator
Refinished hallway to make a pantry cabinet
Remodeling bathroom to make room for a washer and dryer stackable combo
172 Billeder af kælder med vinylgulv og muret pejseindramning
4
