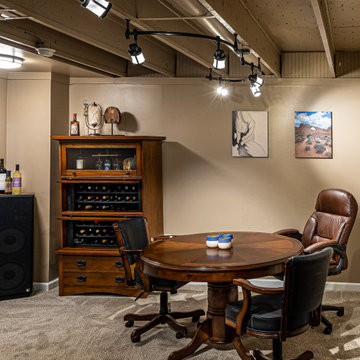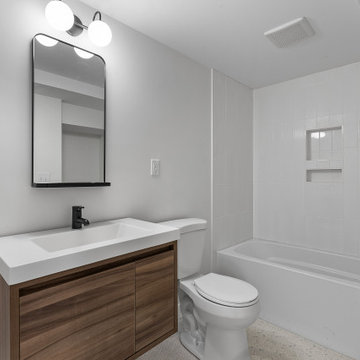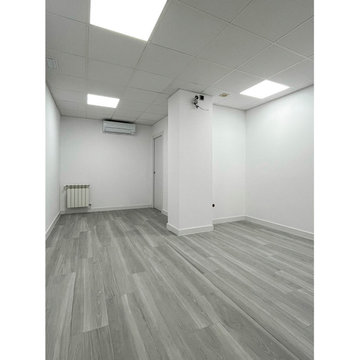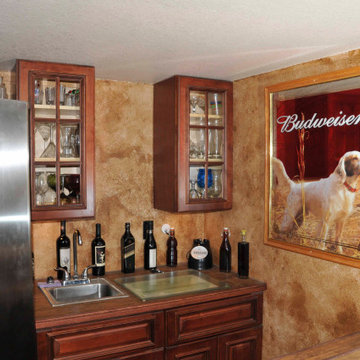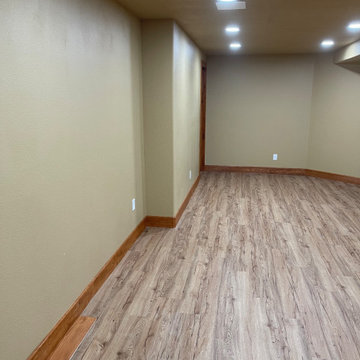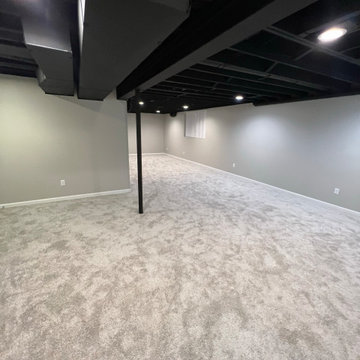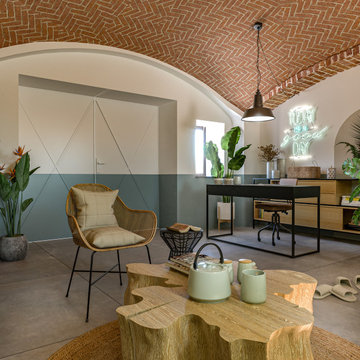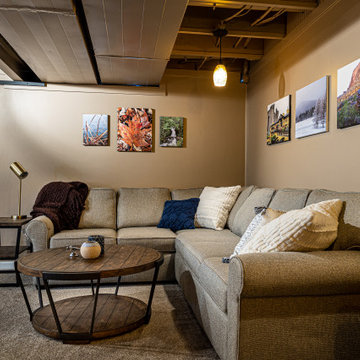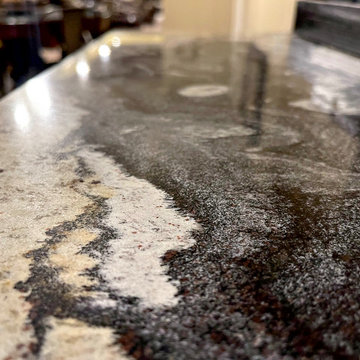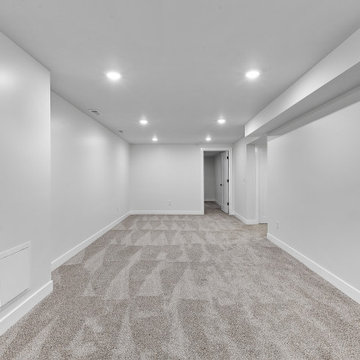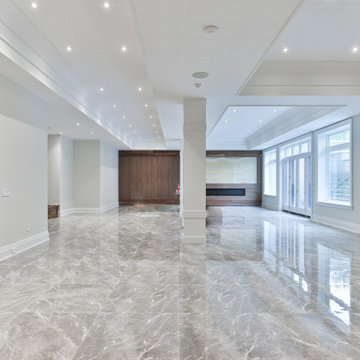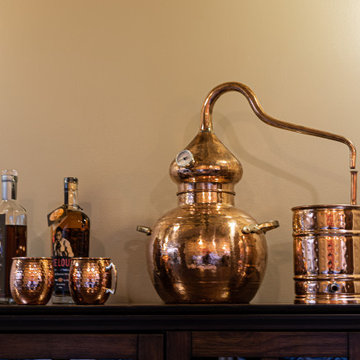280 Billeder af kælder
Sorteret efter:
Budget
Sorter efter:Populær i dag
121 - 140 af 280 billeder
Item 1 ud af 3
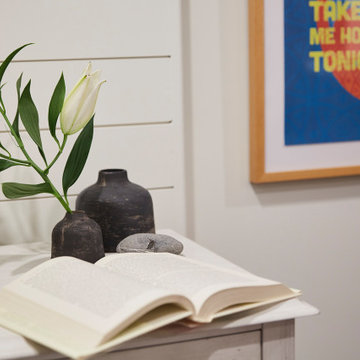
From addressing recurring water problems to integrating common eyesores seamlessly into the overall design, this basement transformed into a space the whole family (and their guests) love.
Like many 1920s homes in the Linden Hills area, the basement felt narrow, dark, and uninviting, but Homes and Such was committed to identifying creative solutions within the existing structure that transformed the space.
Subtle tweaks to the floor plan made better use of the available square footage and created a more functional design. At the bottom of the stairs, a bedroom was transformed into a cozy, living space, creating more openness with a central foyer and separation from the guest bedroom spaces. Nearby is a small workspace, adding bonus function to this cozy basement and taking advantage of all available space.
Exposed wood and pipe detail adds cohesion throughout the basement, while also seamlessly blending with the modern farmhouse vibe.
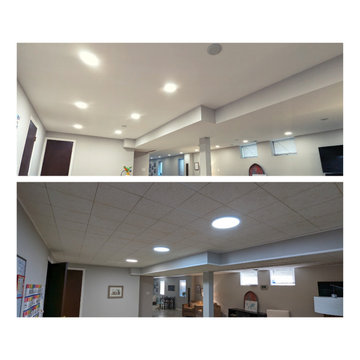
Original basement tile ceiling was removed and refreshed with a smooth painted drywall finish. This was tied in with additional recessed lighting to give the space more lighting and functionality.
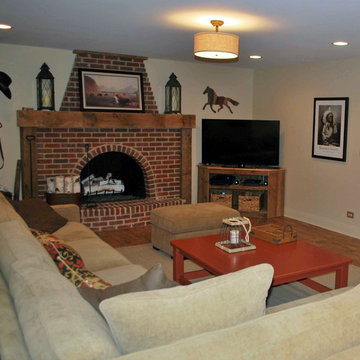
The homeowners wanted a comfortable family room and entertaining space to highlight their collection of Western art and collectibles from their travels. The large family room is centered around the brick fireplace with simple wood mantel, and has an open and adjacent bar and eating area. The sliding barn doors hide the large storage area, while their small office area also displays their many collectibles. A full bath, utility room, train room, and storage area are just outside of view.
Photography by the homeowner.
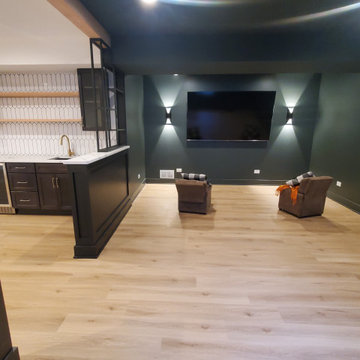
Basement buildout with lvp flooring, wetbar with floating shelves, quartz counters, and picket backsplash. We kept this open concept but fit in a nicely tucked away movie theater area with darker walls and perfect sconces.
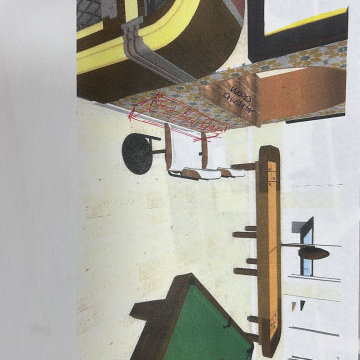
Two-story Addition Project
Basement Extention
Screen Porch
Cantina and Mexican Style Tiling
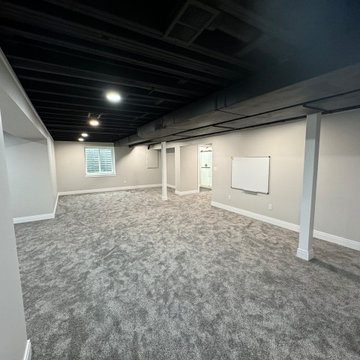
This comprehensive basement makeover features a custom-designed staircase railing, a tranquil bathroom oasis complete with modern plumbing by Merkel Plumbing and a chic vanity from VP Supply, and a cozy living area with plush carpeting. The space is masterfully finished with a custom bookcase by Reusch Woodworking, and a striking matte black ceiling that provides a contemporary contrast to the bright, welcoming space. Stately's unparalleled attention to detail and commitment to quality is evident in every corner, creating a functional and stylish retreat that perfectly complements the home.
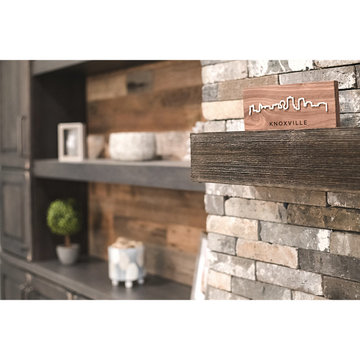
Adding the wood paneling and brick fireplace surround created a wonderful feel in this basement.
280 Billeder af kælder
7
