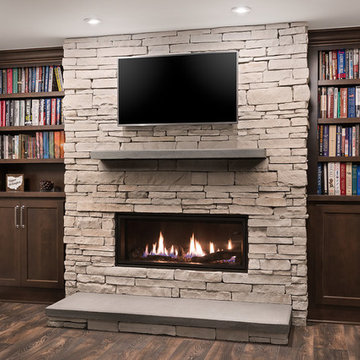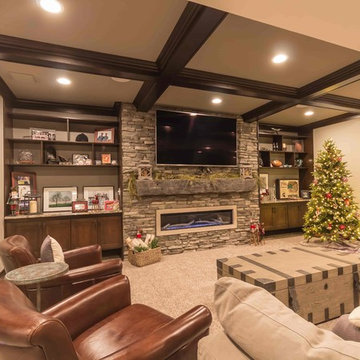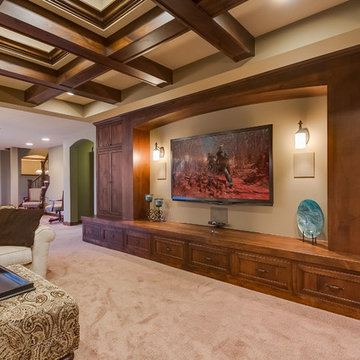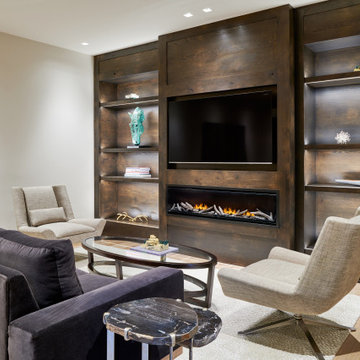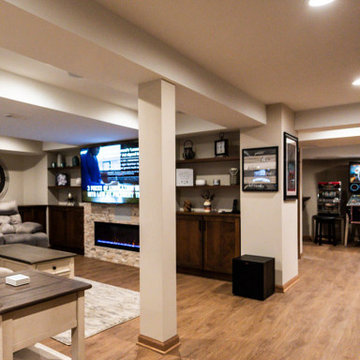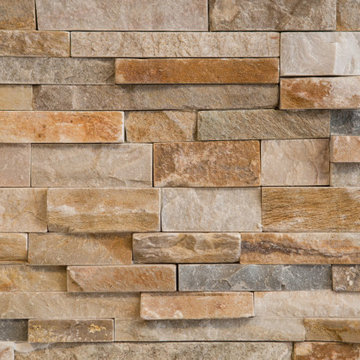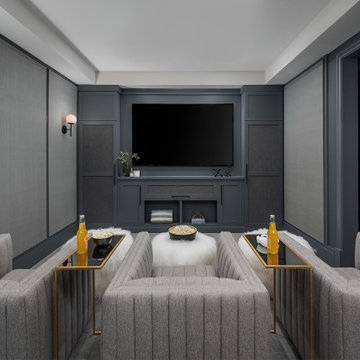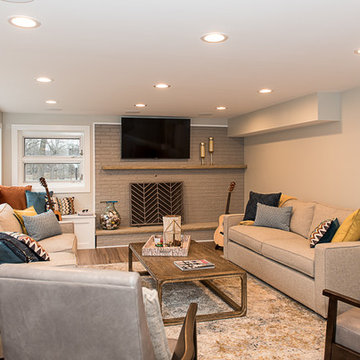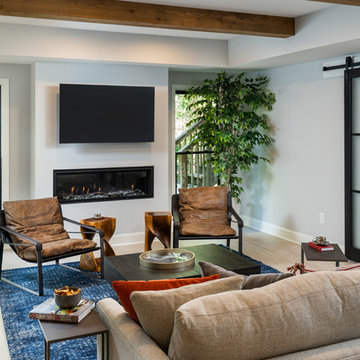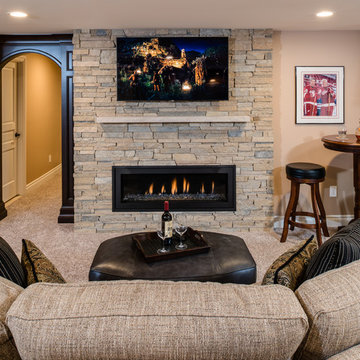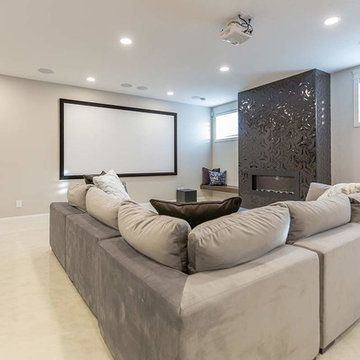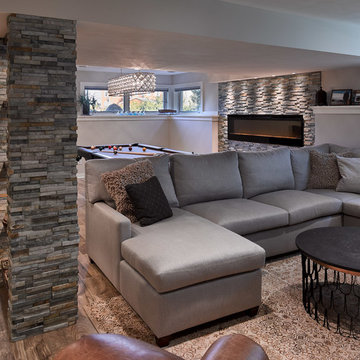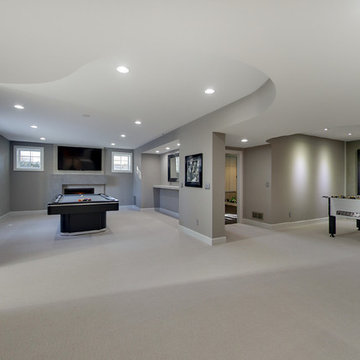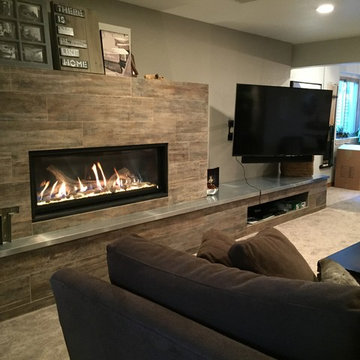2.504 Billeder af kælder
Sorteret efter:
Budget
Sorter efter:Populær i dag
161 - 180 af 2.504 billeder
Item 1 ud af 3
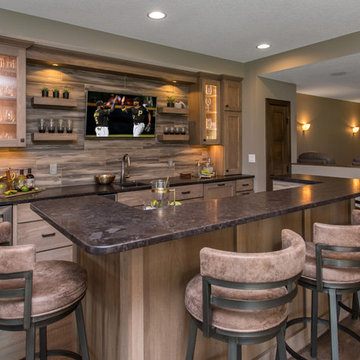
Having lived in their new home for several years, these homeowners were ready to finish their basement and transform it into a multi-purpose space where they could mix and mingle with family and friends. Inspired by clean lines and neutral tones, the style can be described as well-dressed rustic. Despite being a lower level, the space is flooded with natural light, adding to its appeal.
Central to the space is this amazing bar. To the left of the bar is the theater area, the other end is home to the game area.
Jake Boyd Photo
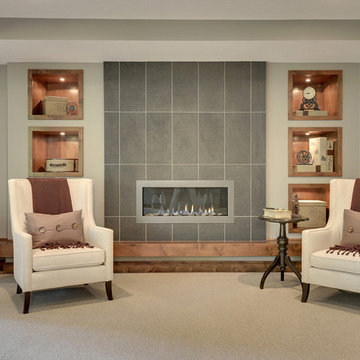
Long, horizontal fireplace with large format tile surround. Custom built in shelving.
Photography by Spacecrafting
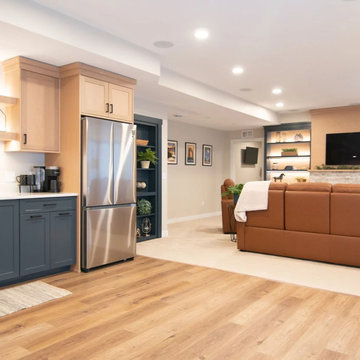
A blank slate and open minds are a perfect recipe for creative design ideas. The homeowner's brother is a custom cabinet maker who brought our ideas to life and then Landmark Remodeling installed them and facilitated the rest of our vision. We had a lot of wants and wishes, and were to successfully do them all, including a gym, fireplace, hidden kid's room, hobby closet, and designer touches.
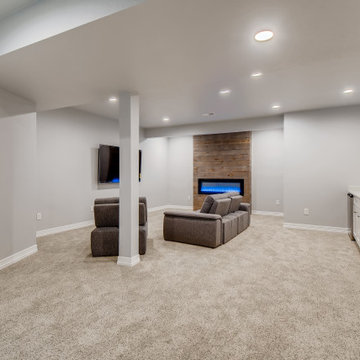
This open concept style basements walls are gray with white trim. The flooring is a very light gray carpet. The beautiful linear fireplace is surrounded by brown wooden shiplap. The linear fireplace has blue flame and broken glass on the inside with a black metal border and a glass cover.
Next to the fireplace is the entertainment area with a mounted flat screen T.V. and two gray couches. Within the entertainment area there is a wet bar with a stainless steel mini fridge, sink, and faucet. The countertops are white with white cabinets and stainless steel handles. Above the wet bar are two floating shelves with blue coloring.

Rodwin Architecture & Skycastle Homes
Location: Boulder, Colorado, USA
Interior design, space planning and architectural details converge thoughtfully in this transformative project. A 15-year old, 9,000 sf. home with generic interior finishes and odd layout needed bold, modern, fun and highly functional transformation for a large bustling family. To redefine the soul of this home, texture and light were given primary consideration. Elegant contemporary finishes, a warm color palette and dramatic lighting defined modern style throughout. A cascading chandelier by Stone Lighting in the entry makes a strong entry statement. Walls were removed to allow the kitchen/great/dining room to become a vibrant social center. A minimalist design approach is the perfect backdrop for the diverse art collection. Yet, the home is still highly functional for the entire family. We added windows, fireplaces, water features, and extended the home out to an expansive patio and yard.
The cavernous beige basement became an entertaining mecca, with a glowing modern wine-room, full bar, media room, arcade, billiards room and professional gym.
Bathrooms were all designed with personality and craftsmanship, featuring unique tiles, floating wood vanities and striking lighting.
This project was a 50/50 collaboration between Rodwin Architecture and Kimball Modern
2.504 Billeder af kælder
9
