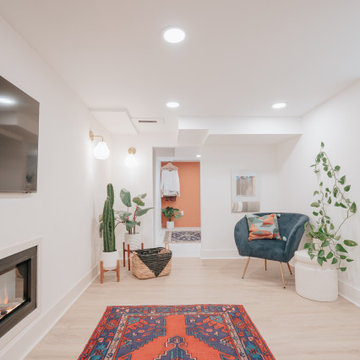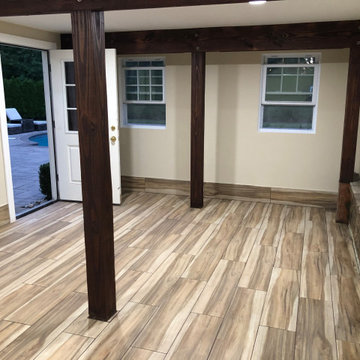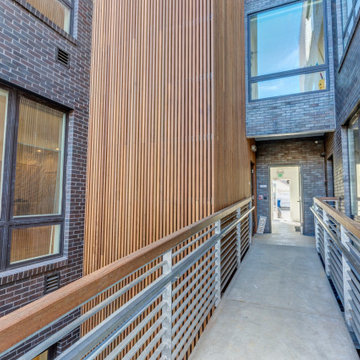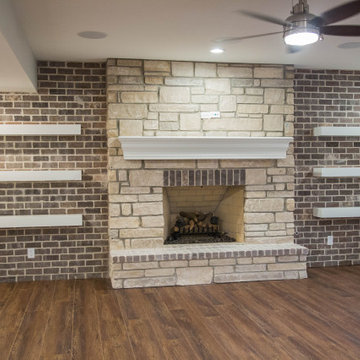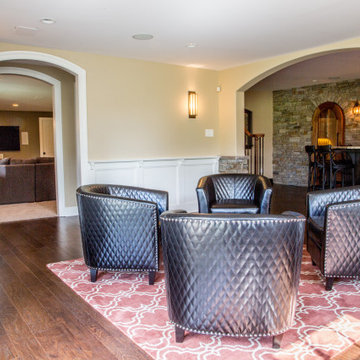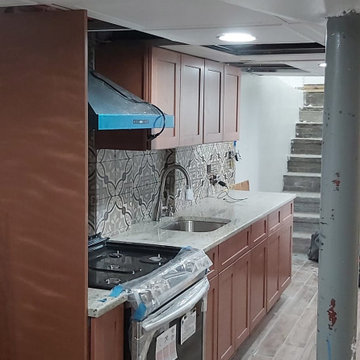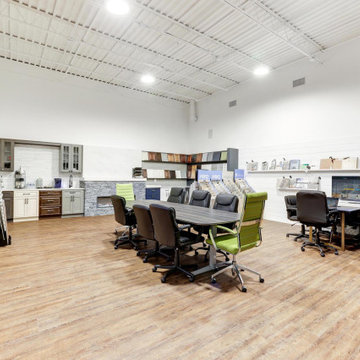192 Billeder af kælder
Sorteret efter:
Budget
Sorter efter:Populær i dag
61 - 80 af 192 billeder
Item 1 ud af 3
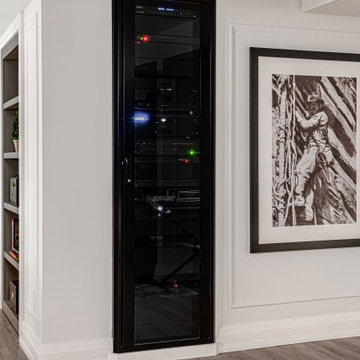
Hollywood Haven: A place to gather, entertain, and enjoy the classics on the big screen.
This formally unfinished basement has been transformed into a cozy, upscale, family-friendly space with cutting edge technology.
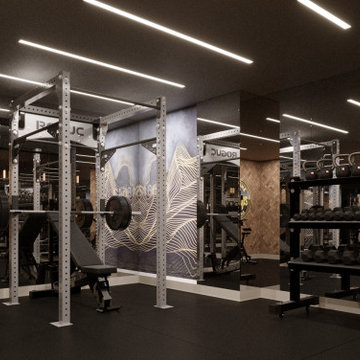
The basement bar area includes eye catching metal elements to reflect light around the neutral colored room. New new brass plumbing fixtures collaborate with the other metallic elements in the room. The polished quartzite slab provides visual movement in lieu of the dynamic wallpaper used on the feature wall and also carried into the media room ceiling. Moving into the media room we included custom ebony veneered wall and ceiling millwork, as well as luxe custom furnishings. New architectural surround speakers are hidden inside the walls. The new gym was designed and created for the clients son to train for his varsity team. We included a new custom weight rack. Mirrored walls, a new wallpaper, linear LED lighting, and rubber flooring. The Zen inspired bathroom was designed with simplicity carrying the metals them into the special copper flooring, brass plumbing fixtures, and a frameless shower.
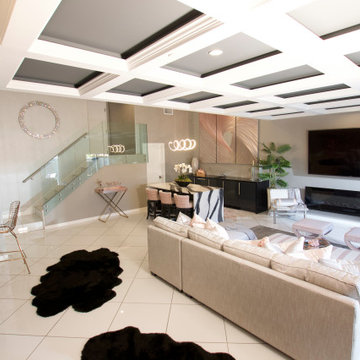
This was an additional, unused space our client decided to remodel and turn into a glam room for her and her girlfriends to enjoy! Great place to host, serve some crafty cocktails and play your favorite romantic comedy on the big screen.
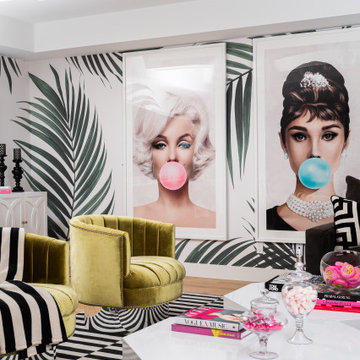
This basement Rec Room is a full room of fun! Foosball, Ping Pong Table, Full Bar, swing chair, huge Sectional to hang and watch movies!
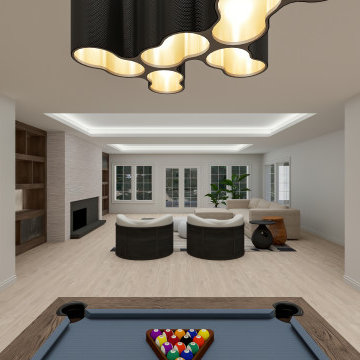
This contemporary basement renovation including a bar, walk in wine room, home theater, living room with fireplace and built-ins, two banquets and furniture grade cabinetry.
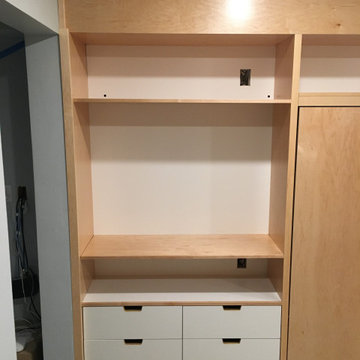
The open closet.
The ABB Built-in
- custom designed storage system for basement area in condo
- queen size side tilt Murphy bed, TV cabinet with sliding doors, 4 drawer open closet, comforter cubby and shelving
- Prefinished maple plywood, white melamine cabinet liner plywood, full extension undermount drawer slides, Trola Rolle 2000 sliding door system
This project totally transformed the basement into a usable, comfortable living area and essentially created an additional bedroom in the condo. The access from the garage was tight so all components were built on-site.
We love seeing how spaces like this can become functional and aesthetic with the client's vision and our building skills! Let us know how we can help create a usable area for you!! Feel free to contact us through Facebook, @vpw.designs on Instagram or vpwdesigns.com
Thanks for looking!
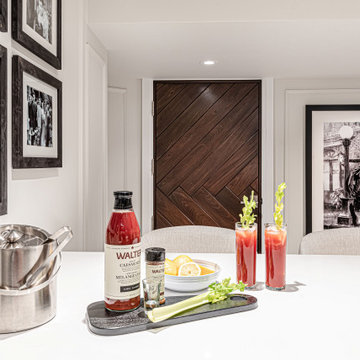
Hollywood Haven: A place to gather, entertain, and enjoy the classics on the big screen.
This formally unfinished basement has been transformed into a cozy, upscale, family-friendly space with cutting edge technology.

Basement excavation to create contemporary kitchen with open plan dining area leading out on to the garden at the London townhouse.
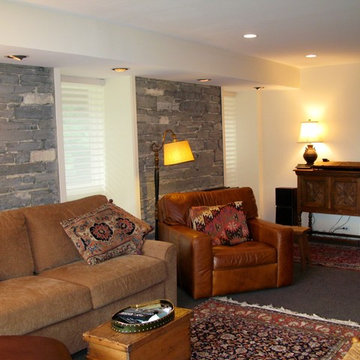
The basement of your dreams. A Full basement remodel and design filled with a combination of antiques and new along with tribal decor and Persian rugs
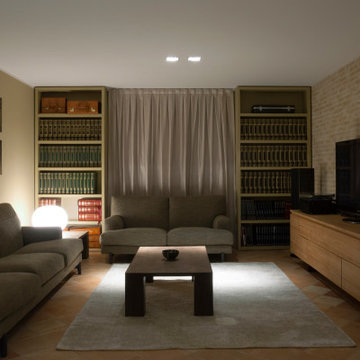
Interior design per una villa privata con tavernetta in stile rustico-contemporaneo. Linee semplici e pulite incontrano materiali ed elementi strutturali rustici. I colori neutri e caldi rendono l'ambiente sofisticato e accogliente.
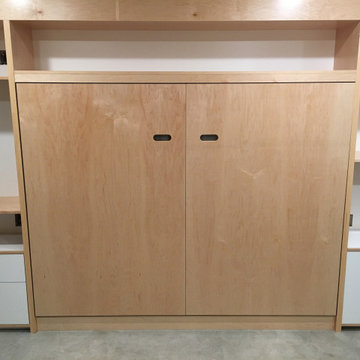
The Murphy Bed.
The ABB Built-in
- custom designed storage system for basement area in condo
- queen size side tilt Murphy bed, TV cabinet with sliding doors, 4 drawer open closet, comforter cubby and shelving
- Prefinished maple plywood, white melamine cabinet liner plywood, full extension undermount drawer slides, Trola Rolle 2000 sliding door system
This project totally transformed the basement into a usable, comfortable living area and essentially created an additional bedroom in the condo. The access from the garage was tight so all components were built on-site.
We love seeing how spaces like this can become functional and aesthetic with the client's vision and our building skills! Let us know how we can help create a usable area for you!! Feel free to contact us through Facebook, @vpw.designs on Instagram or vpwdesigns.com
Thanks for looking!
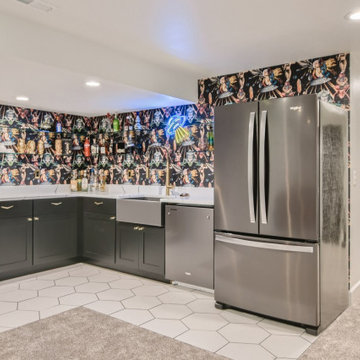
Beautiful modern open concept basement. Custom wet bar with farmhouse sink and floating glass shelves. Crazy fun wallpaper!
192 Billeder af kælder
4
