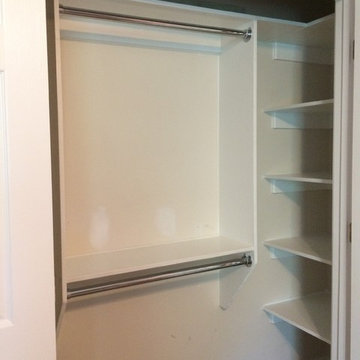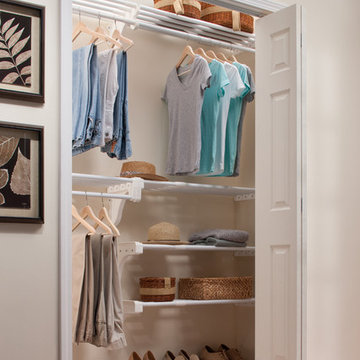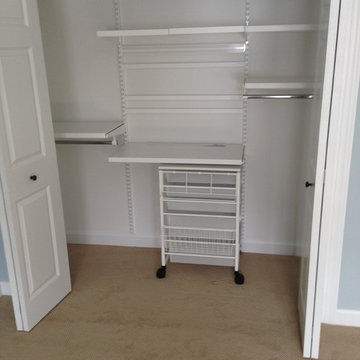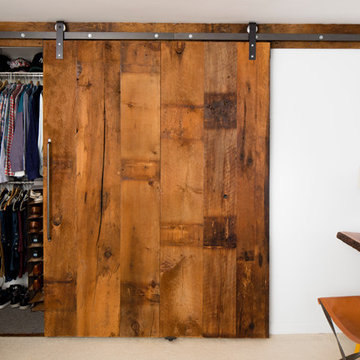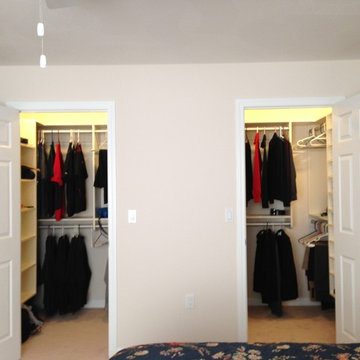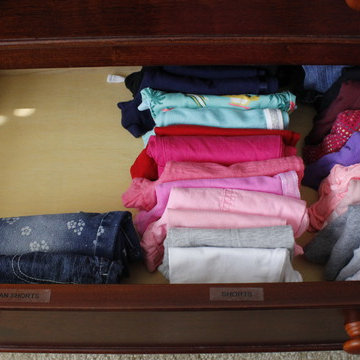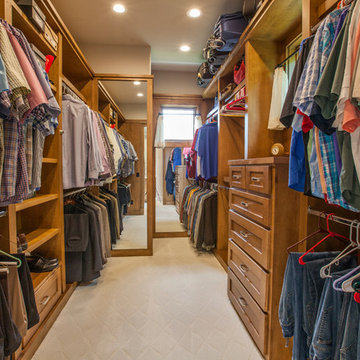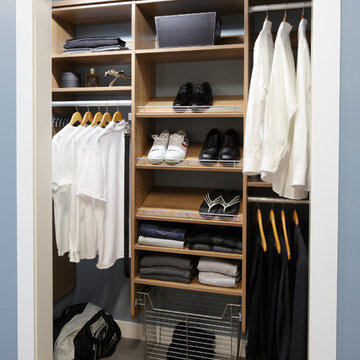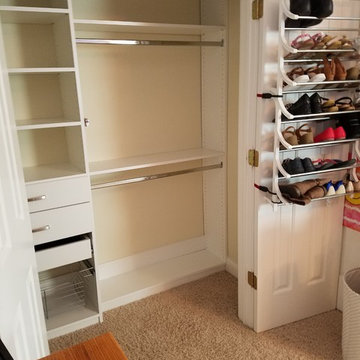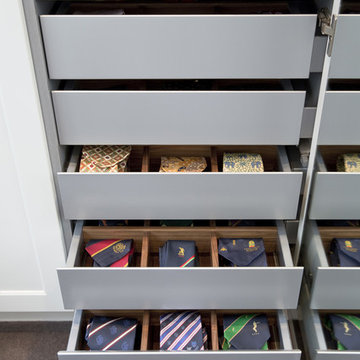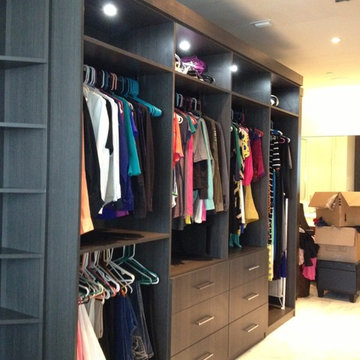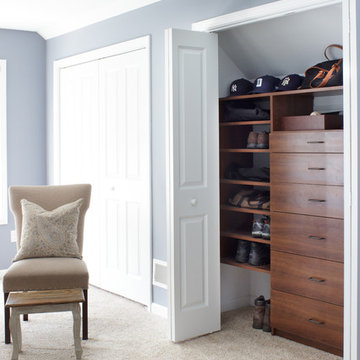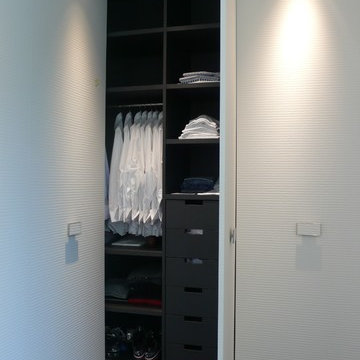799 Billeder af klædeskab med gulvtæppe
Sorteret efter:
Budget
Sorter efter:Populær i dag
161 - 180 af 799 billeder
Item 1 ud af 3
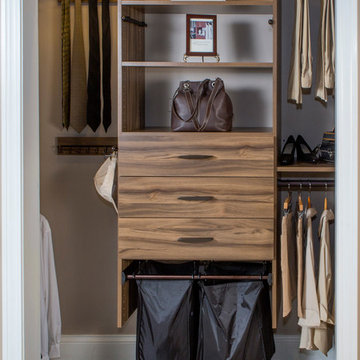
Medium wood grain reach-in closet with drawers and oil rubbed bronze hanging rods.
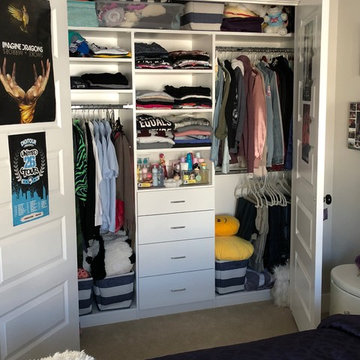
For the client's reach-in closet, we maximized the space to allow for hanging, baskets, drawers and upper shelves for bins and folding.
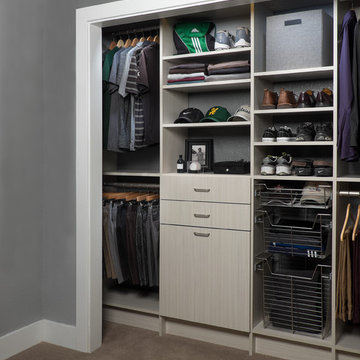
Young man's reach in closet organizer in an Arctic finish with flat panels. Includes drawers, shelves, clothes hamper and baskets.
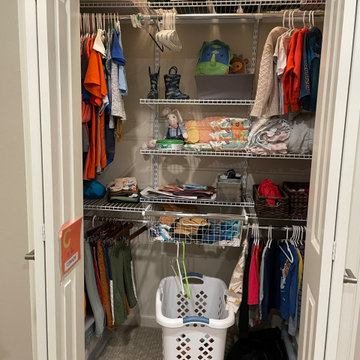
This closet had a basic set up with shelfs and hang rods but was mainly overflow storage while their child was an infant and young toddler. We reconfigured the shelfs and rods (nabbed some items from other closets that were not being used) and set this closet up to function for their growing child. Now seasonal items are in reach for him to pick out his clothes and there is plenty of room for off-season and "grow into" items. Once reconfigured, this closet no longer seemed "too small".
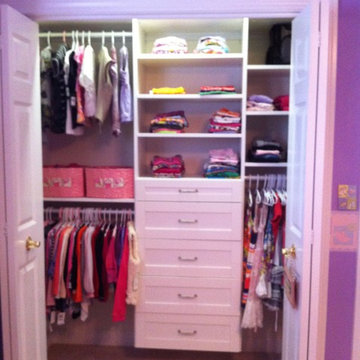
Child Bedroom Closet. Design and Organization by Organization Made Simple, Inc.
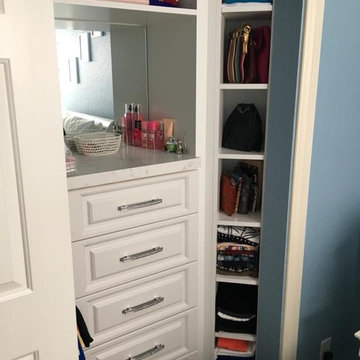
Pre teen girls reach in closet featuring raised panel thermofoil drawers, sparkly crystal drawer pulls, quartz counter top and mirror backing.
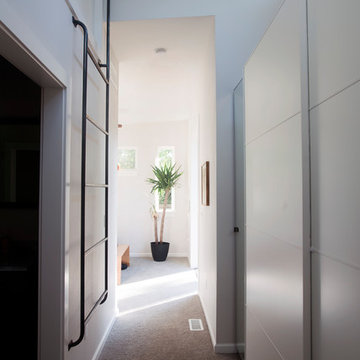
Quietly tucked behind a modest ranch home in Boulder Colorado, this modern and playful home addition adds a much-needed master suite that springs out of the back yard. The simple floor plan is compact but lives big with warm morning light from high windows for an airy sanctuary just steps away from the family room and kid’s quarters. This addition is topped off with a low ceiling loft space nestled above the master-bath for a future storage area that is now used as a unique ‘kids-only’ fort. The final touch was a simple and welcoming south-facing front porch, good for enjoying the Colorado sun and engaging with the neighbors anytime of the year.
Photo by Carmel Zucker
799 Billeder af klædeskab med gulvtæppe
9
