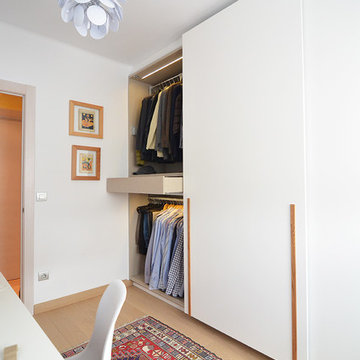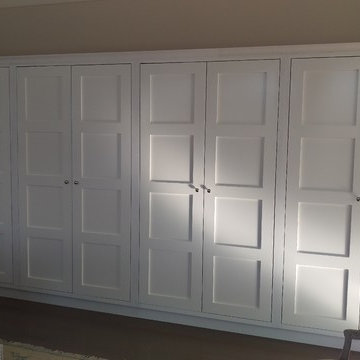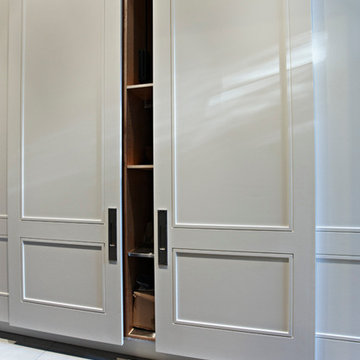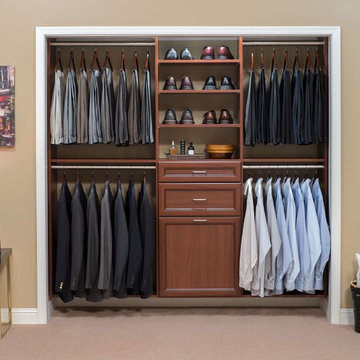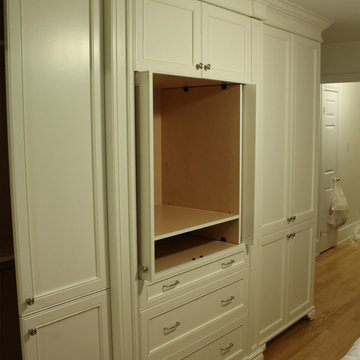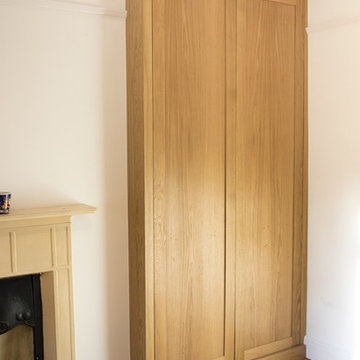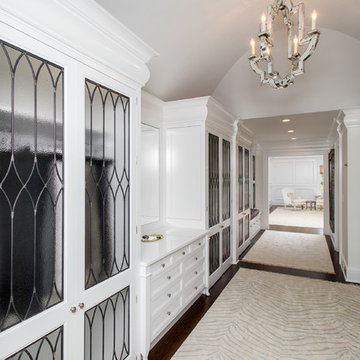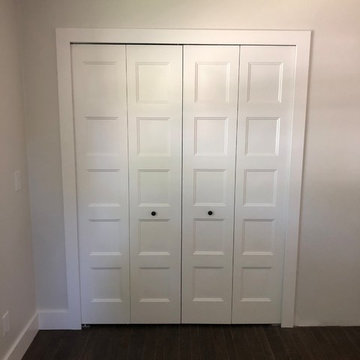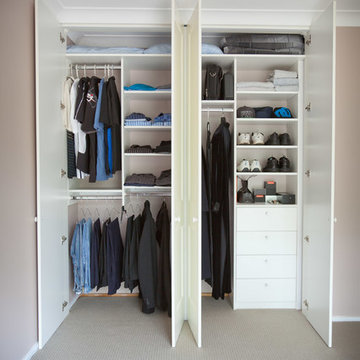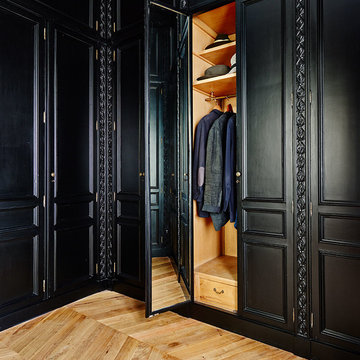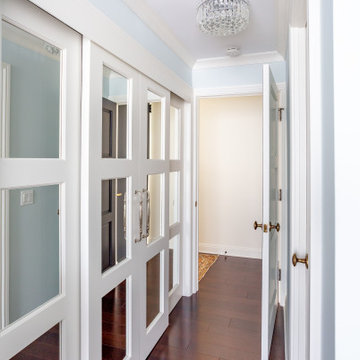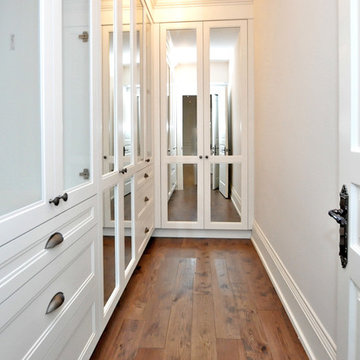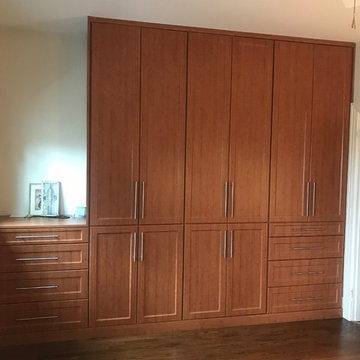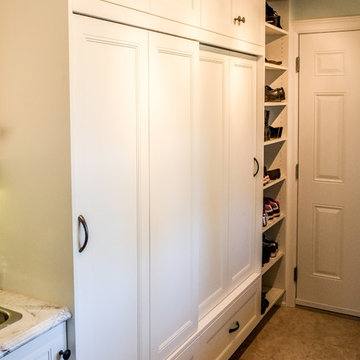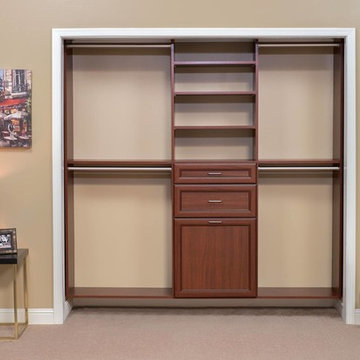248 Billeder af klædeskab med låger med profilerede kanter
Sorteret efter:
Budget
Sorter efter:Populær i dag
61 - 80 af 248 billeder
Item 1 ud af 3
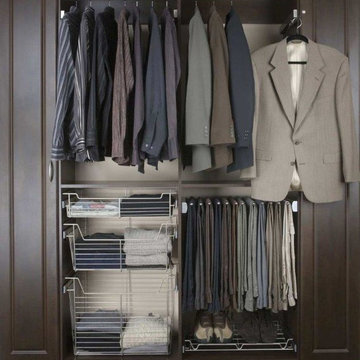
contemporary men's closet with pull out pant rack, pull out baskets in dark wood tone melamine with solid wood doors. Very Sheik
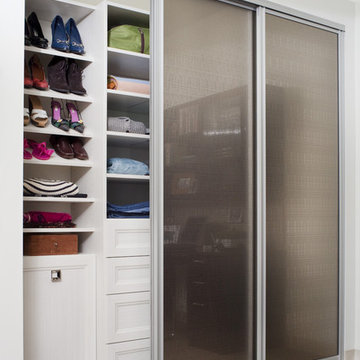
This reach in closet with white chocolate beveled shaker fronts features ample shoe storage with slanted and flat shelves, a tilt out laundry hamper, drawers, storage for folded garments and lots of hanging.
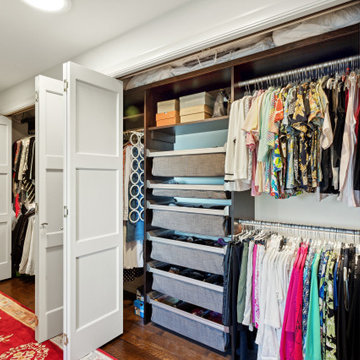
This project is part of a whole house remodel that embraced accessible design and the premise of living-in-place.
The objectives for the primary suite closets were to accommodate an extensive woman’s wardrobe including 40+ pairs of shoes while leaving adequate space for the husband’s more modest wardrobe. Further, all items needed to be accessible. The original closet was eliminated by the relocation of the staircase to the second-floor master suite.
A careful analysis of the homeowners’ needs and desires optimized the organization and storage options to include a variety of closet rod widths and heights, roll-out shoe racks, roll-out soft drawers, and shelving. The content of the closets is illuminated by tubular skylights with integral light kits in the hall, over the door LED fixtures in each closet and lighted LED lower closet rods.
The closet design achieved the homeowners objective to house their wardrobes and even had room left over for bed linens.
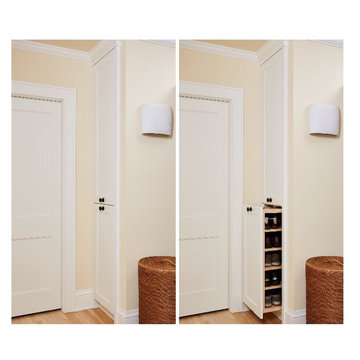
Alyssa Lee Photography
The homeowners of this 1928 home nestled between Lake of the Isles and Calhoun chose to embark on a new journey with a newly remodeled home. As many other turn of the century homes, closet space was severely lacking. Our Minneapolis homeowners desired working with a contractor who appreciated the history of and would pay great attention to the existing home, and ultimately chose MA Peterson for their home addition and remodel. With an outward addition to the owner’s suite, the old, small closet was transformed into the newly added bathroom, which allowed the closet space to be built as our homeowners wanted.
Adding storage space throughout the owner’s suite, Trademark Wood Products tailored the homeowners’ closet spaces to fit their needs. An integrated pull-out shoe rack was designed and installed, allowing all spaces to be used efficiently. To further customize our homeowner’s belongings, each closet pullout and hanging space was measured to accommodate the length of each article of clothing the homeowners, including the depth of each pull-out drawer cabinet to ensure the pair of shoes would line up appropriately.
Every inch of closet space in the home was made-to-order to our homeowners’ needs, perfect for their journey ahead.
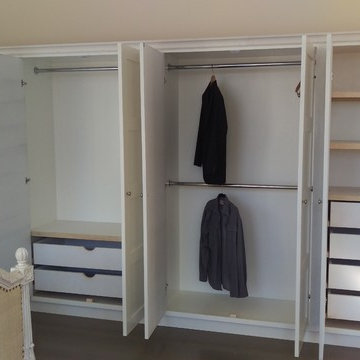
Custom built closet / wardrobe system with custom built doors, shelving and drawers
248 Billeder af klædeskab med låger med profilerede kanter
4
