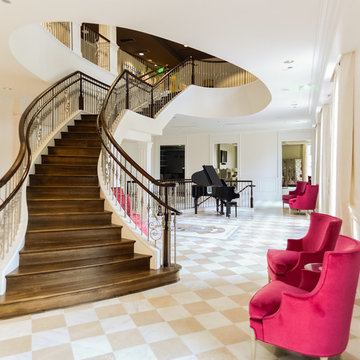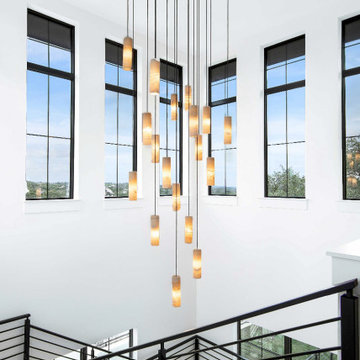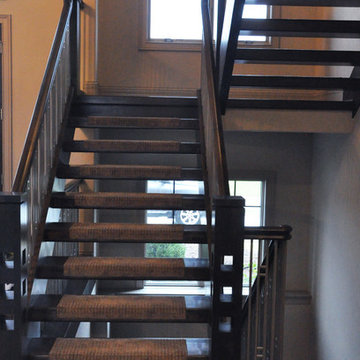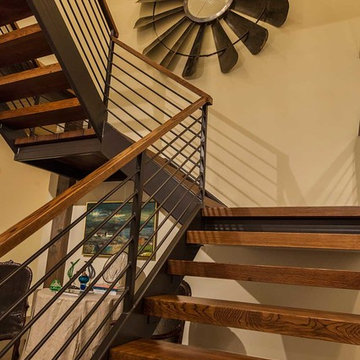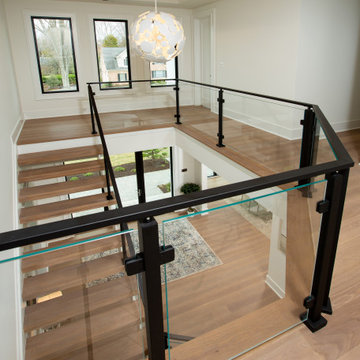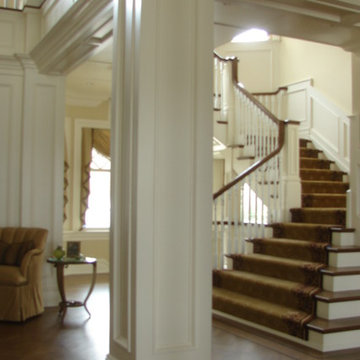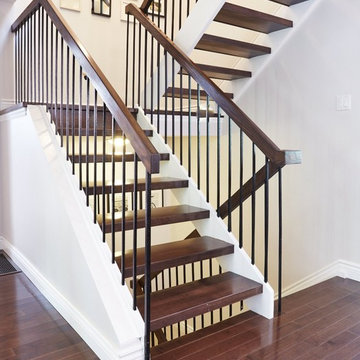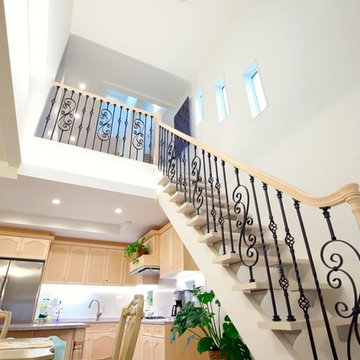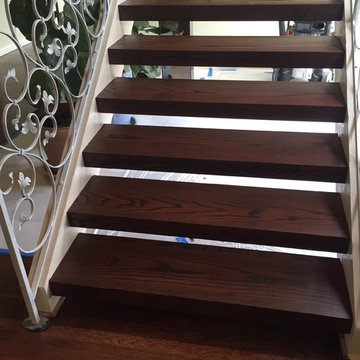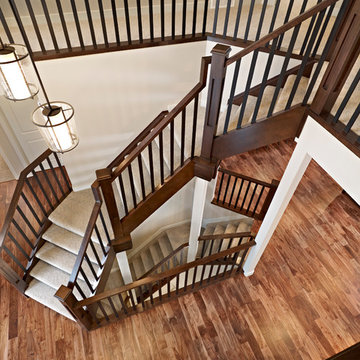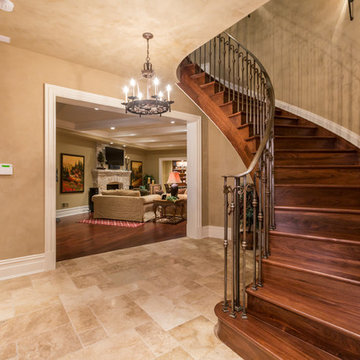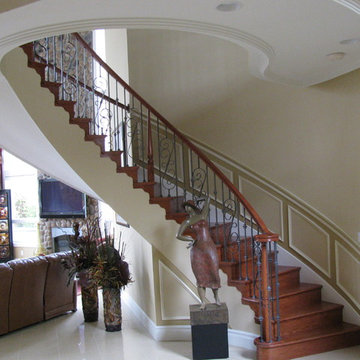1.746 Billeder af klassisk åben trappe
Sorteret efter:
Budget
Sorter efter:Populær i dag
61 - 80 af 1.746 billeder
Item 1 ud af 3
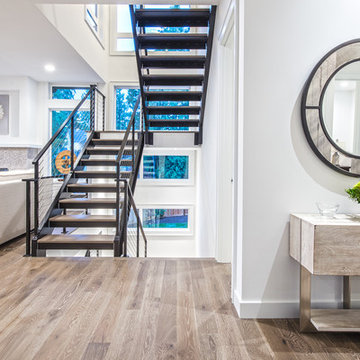
With exposed metal supports and a sleek cable guardrail, the stair design adds an industrial feel to the home. Custom floating stair treads allow all the light to penetrate through into the main living space from the stairwell.
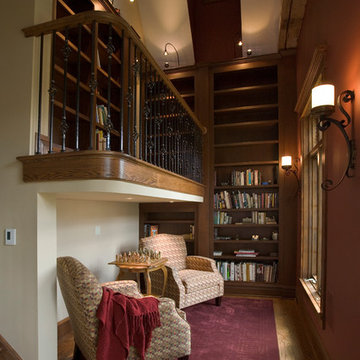
http://www.cabinetwerks.com. 2-story reading nook with built-in bookcases. Lofted library wall is open to below. Features wrought iron balustrade. Photo by Linda Oyama Bryan. Cabinetry by Wood-Mode/Brookhaven.
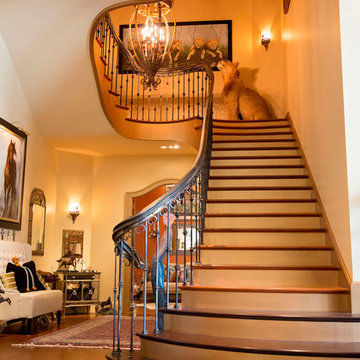
Olivera Construction (Builder) • W. Brandt Hay Architect (Architect) • Eva Snider Photography (Photographer)
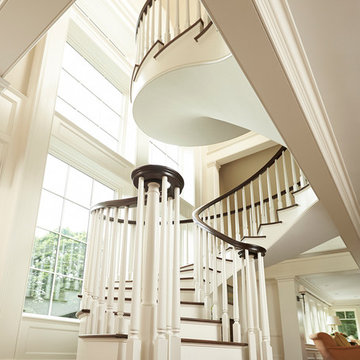
Magnificent floating stairway connecting three levels.
Over the years, this home went through several renovations and stylistically inappropriate additions were added. The new homeowners completely remodeled this beautiful Jacobean Tudor architecturally-styled home to its original grandeur.
Extensively designed and reworked to accommodate a modern family – the inside features a large open kitchen, butler's pantry, spacious family room, and the highlight of the interiors – a magnificent 'floating' main circular stairway connecting all levels. There are many built-ins and classic period millwork details throughout on a grand scale.
General Contractor and Millwork: Woodmeister Master Builders
Architect: Pauli Uribe Architect
Interior Designer: Gale Michaud Interiors
Photography: Gary Sloan Studios
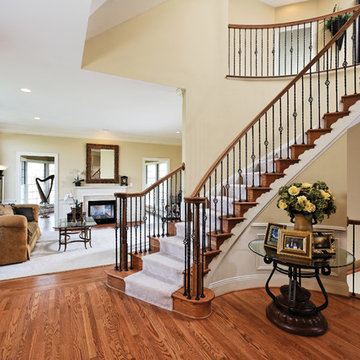
Stacked freestanding curved foyer stairway system featuring an open curved balcony with an iron balustrade and decorative stained trim brackets.
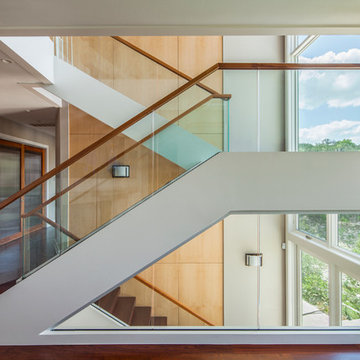
Maple veneer behind staircase. Large windows. Double-height space effect. Swingback stairs. Brazilian cherry wood treads. Glass handrail. Photo by Tre Dunham
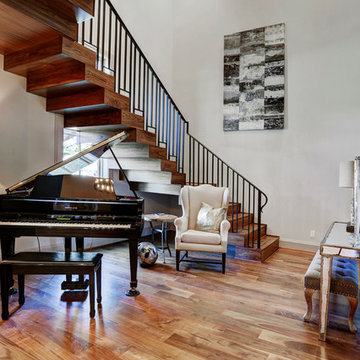
Custom designed Walnut Wood, "Floating Staircase" designed by EC&Associates. Custom Handrail by Architectural Fabricators (Houston).
TK Images...
TK Images
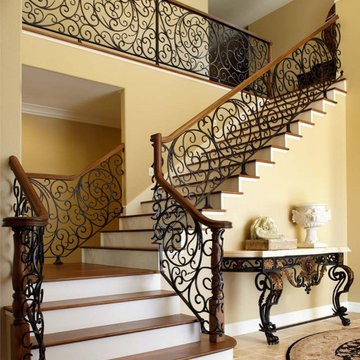
This traditional home remodel in Pleasanton, CA, by our Lafayette studio, features a spacious kitchen that is sure to impress. The stunning wooden range hood is a standout feature, adding warmth and character to the space. The grand staircase is a true showstopper, making a bold statement and commanding attention. And when it's time to relax, the fireplace is the perfect place to cozy up and unwind. Explore this project to see how these elements come together to create a truly remarkable space.
---
Project by Douglah Designs. Their Lafayette-based design-build studio serves San Francisco's East Bay areas, including Orinda, Moraga, Walnut Creek, Danville, Alamo Oaks, Diablo, Dublin, Pleasanton, Berkeley, Oakland, and Piedmont.
For more about Douglah Designs, click here: http://douglahdesigns.com/
1.746 Billeder af klassisk åben trappe
4
