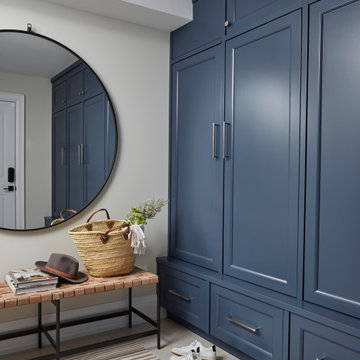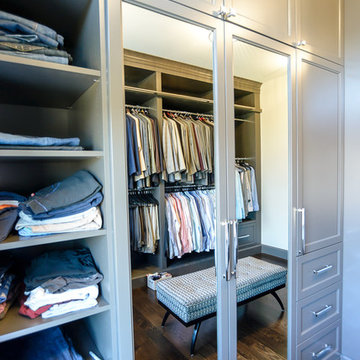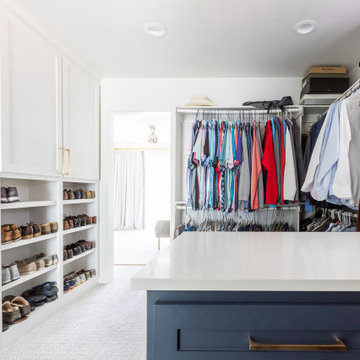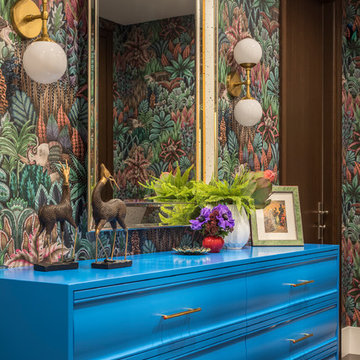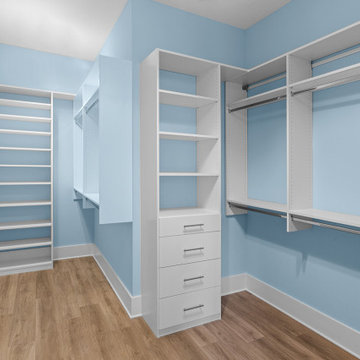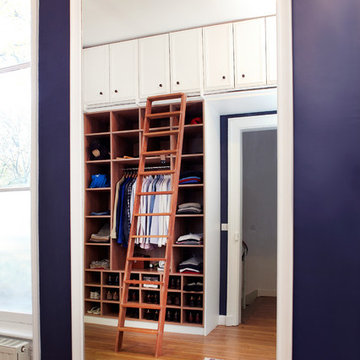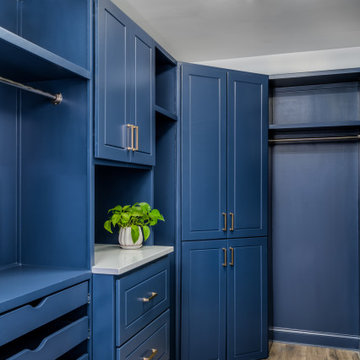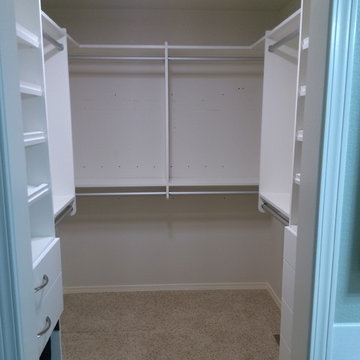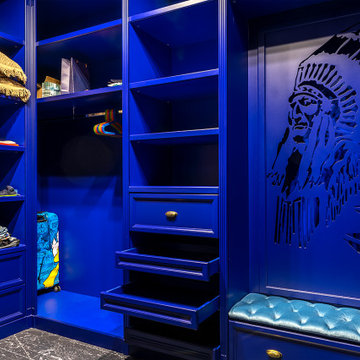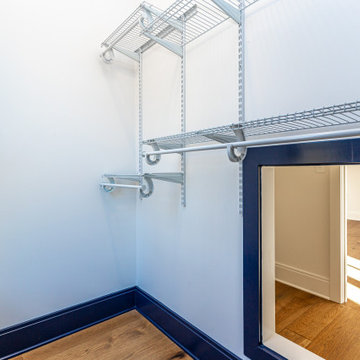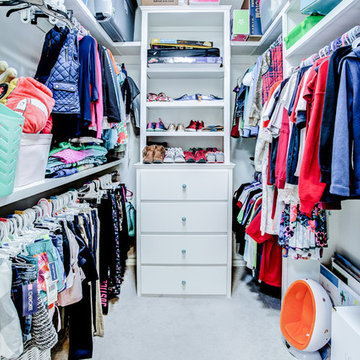507 Billeder af klassisk blå opbevaring og garderobe
Sorteret efter:
Budget
Sorter efter:Populær i dag
61 - 80 af 507 billeder
Item 1 ud af 3
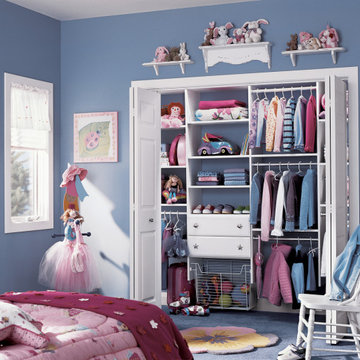
Adorable reach-in closet built for a little one!
Such a fun project and an easy way to start teaching good organization habits at a young age!
Via The Organized Home in Springfield, IL
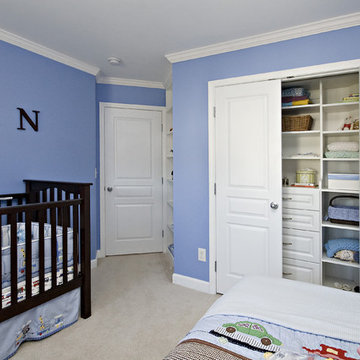
A wonderful client of ours contacted us one day to say she was having her first child and needed help with a storage problem. The problem was a strange angled closet in her new baby's room. More drawer space, hanging space, and shelving were all needed, along with space for all those wonderful new toys. This closet remodel solved all these concerns and created a wonderful way to display books, toys, games, and all those beautiful new baby clothes. A stunning additional to any baby's room, this build-out fits with the deep blues and dark stained furniture of the space.
copyright 2011 marilyn peryer photography

Our “challenge” facing these empty nesters was what to do with that one last lonely bedroom once the kids had left the nest. Actually not so much of a challenge as this client knew exactly what she wanted for her growing collection of new and vintage handbags and shoes! Carpeting was removed and wood floors were installed to minimize dust.
We added a UV film to the windows as an initial layer of protection against fading, then the Hermes fabric “Equateur Imprime” for the window treatments. (A hint of what is being collected in this space).
Our goal was to utilize every inch of this space. Our floor to ceiling cabinetry maximized storage on two walls while on the third wall we removed two doors of a closet and added mirrored doors with drawers beneath to match the cabinetry. This built-in maximized space for shoes with roll out shelving while allowing for a chandelier to be centered perfectly above.
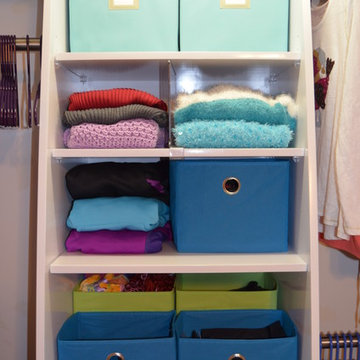
Shelving on the top half of this closet hutch provides lots of much-needed storage in this tween's closet.
Photo by Melissa Allen
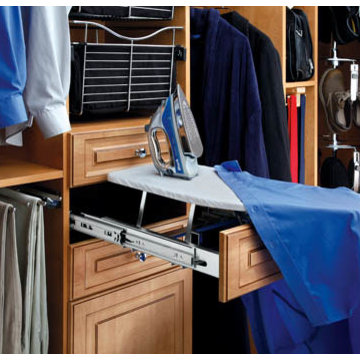
Custom closet with pop up iron board, baskets, drawers, shoe storage and cupboards
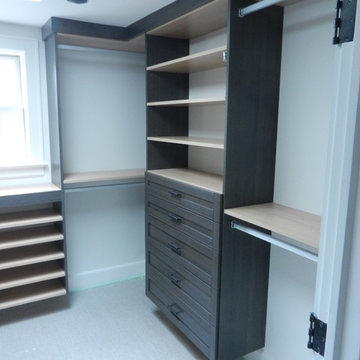
Curious about how wood grain finishes would look in your home? Contact us for a complimentary design consultation at 203-924-8444. Your design consultant can show you a range of options from our selection of wood grain and Lago finishes. DID YOU KNOW... it only takes about an hour to see potential designs & estimates for your projects? THE BEST PART: it's absolutely complimentary to have one of our friendly & creative consultants work with you!!!.
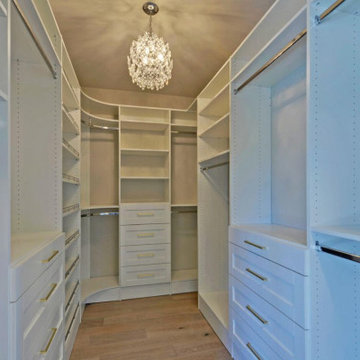
This handsome all white brick two-story home with a three car garage was constructed on our client’s property in Flowery Branch GA. The exterior of the home features ornamental wooden gable and roof brackets as well as a three-window dormer. The front entrance, with it glass double-doors, allows ample natural lighting into the foyer. The foyer leads to a formal office on the left with a glass paneled barn-door style opening. On the right of the foyer is a formal dining room with a craftsman style tray ceiling and a wood-inlaid designer wall. There are hardwood floors throughout the home.
The family room features an exposed beam coffered ceiling and a stone fireplace flanked by built-in cabinets and bookshelves. The family room flows through to the kitchen with its designer cabinets and expansive island, which is suitable for both food preparation and a seating area. The horizontal double-oven and the six-burner stove have the convenience of a pot filler for gourmet cooking. The pantry has an exceptional amount of shelves and sliding baskets for storage.
The master bedroom has a sitting area, tray ceiling, personal refrigerator and wet bar. The exquisite master bath includes a soaking tub, separate walk-in shower, his-and-hers vanity and a water closet. The massive master closet was designed with bountiful hanging and shelf space as well as a closet island and a fully lit dressing mirror.
The home was built on a full basement which has interior walls and utilities roughed in for future expansion. This area also includes two more parking garage stalls. The outdoor living space provides many hosting and entertainment options with its covered patio and outdoor fireplace as well as the in-ground pool and hot tub.
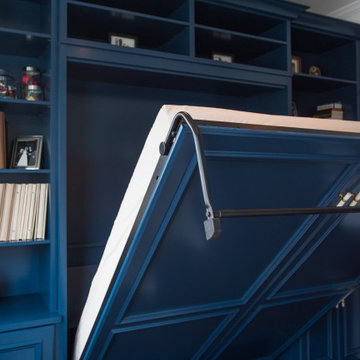
A custom blue painted wall bed with cabinets and shelving makes this multipurpose room fully functional. Every detail in this beautiful unit was designed and executed perfectly. The beauty is surely in the details with this gorgeous unit. The panels and crown molding were custom cut to work around the rooms existing wall panels.
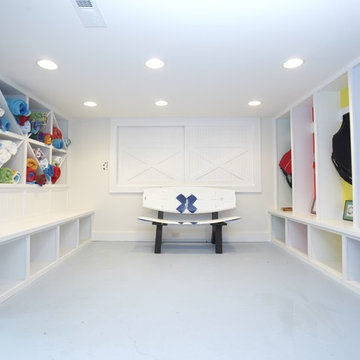
This great space keeps towels, life jackets, and water toys easily organized.
507 Billeder af klassisk blå opbevaring og garderobe
4
