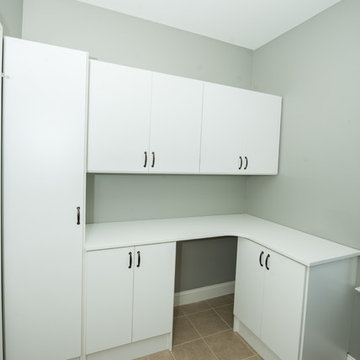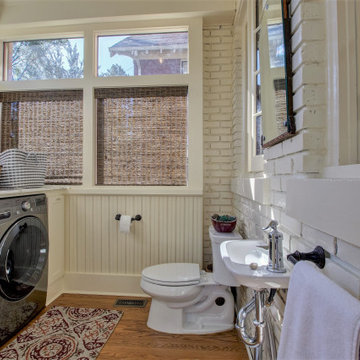2.064 Billeder af klassisk bryggers med brunt gulv
Sorteret efter:
Budget
Sorter efter:Populær i dag
161 - 180 af 2.064 billeder
Item 1 ud af 3

We updated this laundry room by installing Medallion Silverline Jackson Flat Panel cabinets in white icing color. The countertops are a custom Natural Black Walnut wood top with a Mockett charging station and a Porter single basin farmhouse sink and Moen Arbor high arc faucet. The backsplash is Ice White Wow Subway Tile. The floor is Durango Tumbled tile.

This elegant home is a modern medley of design with metal accents, pastel hues, bright upholstery, wood flooring, and sleek lighting.
Project completed by Wendy Langston's Everything Home interior design firm, which serves Carmel, Zionsville, Fishers, Westfield, Noblesville, and Indianapolis.
To learn more about this project, click here:
https://everythinghomedesigns.com/portfolio/mid-west-living-project/
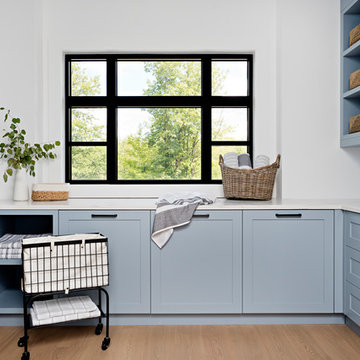
light blue cabinets, cubby hole storage, custom cabinetry, matte black hardware, oak floors, quartz countertop

https://www.tiffanybrooksinteriors.com
Inquire About Our Design Services
Timeless transitional mudroom/laundry room, designed by Laura Kulas of Tiffany Brooks Interiors. Photographed by Kiley Humbert Photography

A second laundry area was added during an attic renovation project that included a bedroom, full bath and closet. The challenge in the laundry room was to make a small, narrow, windowless space highly functional with a full size washer and dryer, light and bright and maximize storage. The solution was to center the washer/drawer between barn doors that open to the hallway to bedroom to provide easy and full access to appliances. An outlet was added in the cabinet to accommodate charging a small hand held vacuum. Around the corner, built in shelves with woven baskets neatly contain odds and ends, while a folding counter, drawers and rod, provide a concealed area for rolling hampers and a place to hang dry clothing. Accessories personalize and warm the space. The warmer white color scheme in this room and traditional barn doors needed to tie in with the rest of the home while providing a transition to a cleaner, whiter, teen boho-style bedroom, bath and closet.
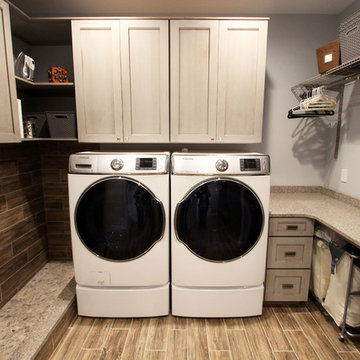
In this laundry room we reconfigured the area by removing walls, making the bathroom smaller and installing a mud room with cubbie storage and a dog shower area. The cabinets installed are Medallion Gold series Stockton flat panel, cherry wood in Peppercorn. 3” Manor pulls and 1” square knobs in Satin Nickel. On the countertop Silestone Quartz in Alpine White. The tile in the dog shower is Daltile Season Woods Collection in Autumn Woods Color. The floor is VTC Island Stone.

Even a laundry room can ooze elegance, as seen in this traditional South Carolina mountain home. Ivory walls and ceiling provide an airy backdrop for the extensive storage found in the dark grey cabinets, which are accented with pewter hardware. A bronze library rail with brass appointments is outfitted for a rolling ladder, keeping the highest shelves within reach. Walnut-stained hardwood flooring grounds the space while ample grey-trimmed windows painted Sherwin Williams Black Fox allow light to stream in. The expansive Black Pearl granite countertops, which have been leathered and enhanced, play host to a stainless-steel sink and faucet, marrying form with function. A traditional Queen Anne style desk chair, painted vanilla with a taupe glaze stands ready at the built-in desk in this luxuriously hard-working room.

This project consisted of stripping everything to the studs and removing walls on half of the first floor and replacing with custom finishes creating an open concept with zoned living areas.
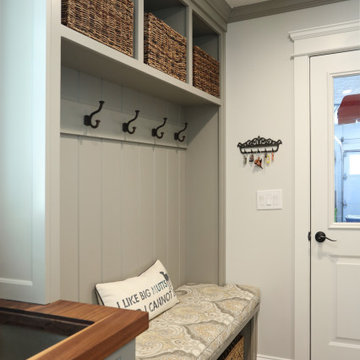
Laundry room and mudroom combination. Including tall pantry storage cabinets, bench and storage for coats.
2.064 Billeder af klassisk bryggers med brunt gulv
9



