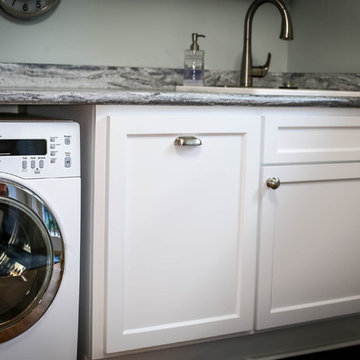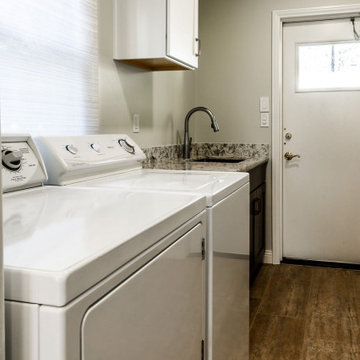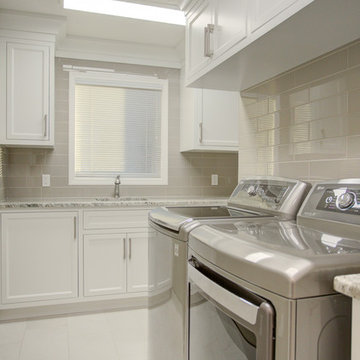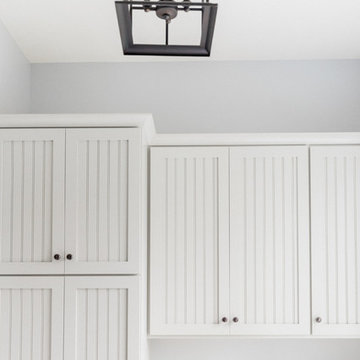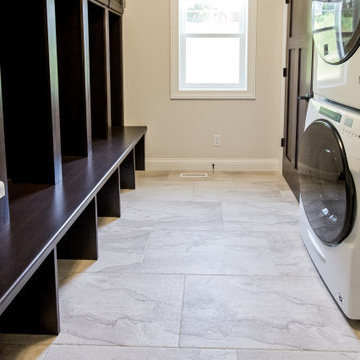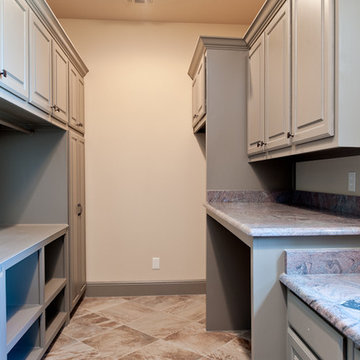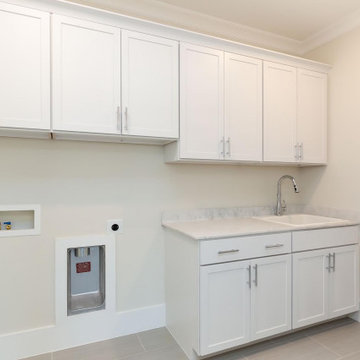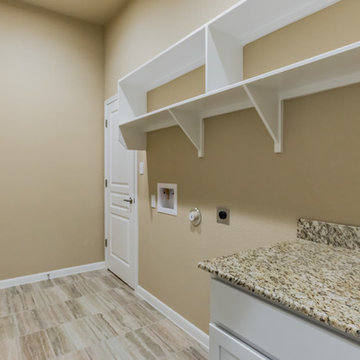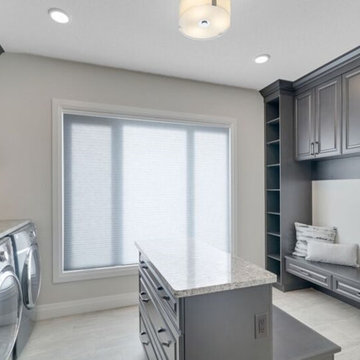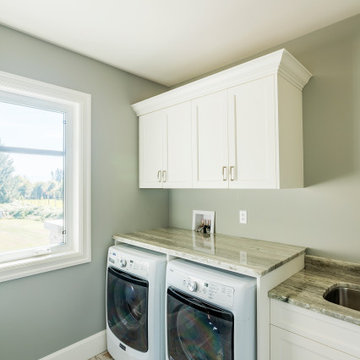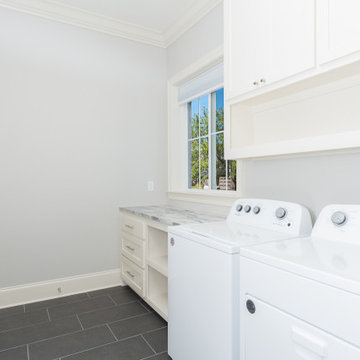378 Billeder af klassisk bryggers med flerfarvet bordplade
Sorteret efter:
Budget
Sorter efter:Populær i dag
181 - 200 af 378 billeder
Item 1 ud af 3
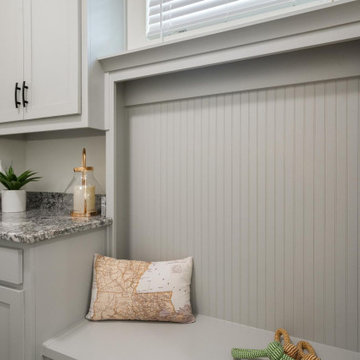
Welcome home to Fairhaven! Conveniently located just minutes away from Hwy 90 in Youngsville, you will enjoy the tranquility of a small-town atmosphere with big-city amenities. Living in Fairhaven, you will be sure to find something to do in this growing town, with great local restaurants and shopping, and a 10-acre lake that serves as a gathering place for local residents to enjoy. Fairhaven offers beautiful finishes, a variety of floorplans, all for an affordable price! Granite countertops, wood flooring, custom tiled shower, stainless appliances, and custom cabinets are just a few of the many amenities we offer! Each home is energy efficient, R-15 and R-30 Insulation, Low E Tilt-In Windows, and a Rheem Tankless Gas Water Heater. With 3, 4, or 5 bedroom floorplans you are sure to find a home that meets your needs.
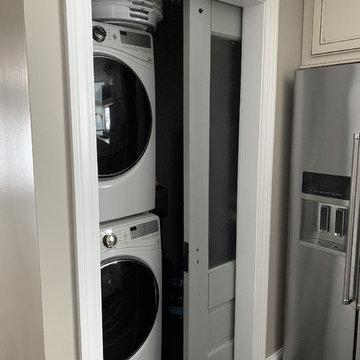
A wonderful remodel we have done with Ruschau Remodelers Inc. In addition to the wonderful bathroom remodel this family did that we shared last week, they also did a kitchen remodel as well. Using similar styles found in the bathroom like the Knoxville door style through Wellborn Forest helps create a cohesive design throughout the home. Let us know what you think!
Designer: Aaron Mauk
Builder: Ruschau Remodelers Inc
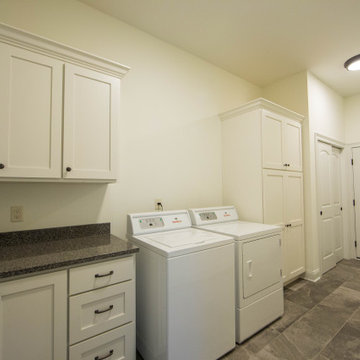
This oversized laundry room features ample storage space as well as a large counter top area for sorting and folding laundry.
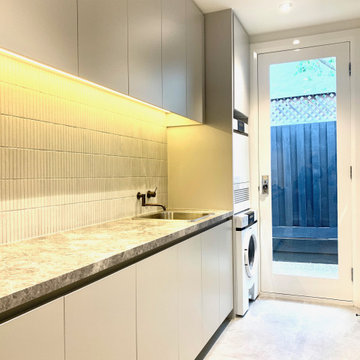
Melbourne Interior Designer Jane Gorman worked with her client in renovating and decorating this Californian family residence:
“I worked with my client in providing zoned living and entertaining areas of the highest standards. As a result, my client had an emphasis on creating a family environment in which they could entertain friends and family for any occasion. I immediately noticed the properties classic period façade when I met with my client at their property. The layout was very open which allowed me and my client to experiment with different colours and fabrics. By having a large expansive space we could use accent colours more strongly as they blended into the room easier than in a confined space. I used the colours of grey and white for my clients home. The colour palette chosen for the kitchen allowed for the space to remain bright and fresh. This was important as it made the space still feel expansive and welcoming” – Interior Designer Jane Gorman.
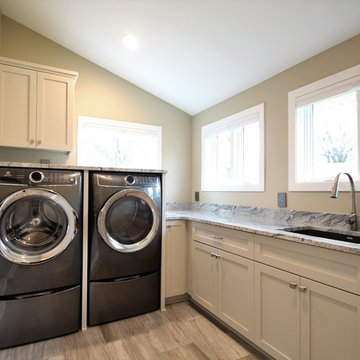
Floor Tile: HF Bellagio 12 x 24 Silver
Grout: Tec Delorean Gray
Plumbing Fixtures:
Laundry Faucet: K-596-VS Simplice, Vibrant Stainless
Laundry Sink - 401923, Liven, Cinder
Sink Strainer - K-8891-BN Duostrainer Manual
Cabinet Hardware:
TK830BSN Eden 1" knob
TK812BSN Juliet Pull 3 3/4"
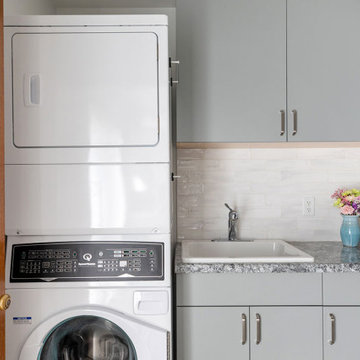
For the laundry room, we designed the space to incorporate a new stackable washer and dryer. In addition, we installed new upper cabinets that were extended to the ceiling for additional storage.
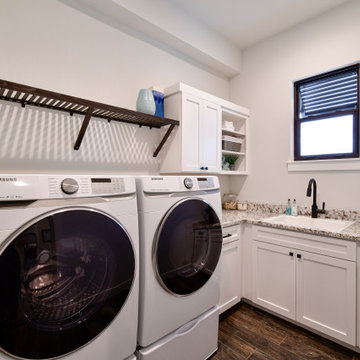
Our newest model home - the Avalon by J. Michael Fine Homes is now open in Twin Rivers Subdivision - Parrish FL
visit www.JMichaelFineHomes.com for all photos.
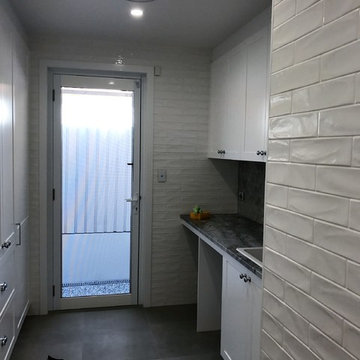
When doing the laundry is a space you are happy to spend time in! Absolutely stunning space with under bench washer and dryer.
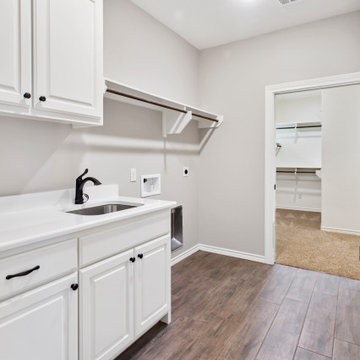
This laundry room has a quartz countertop with beaded inset cabinets, and an integrated sink. Call us today to start your dream home (979) 704-5471
378 Billeder af klassisk bryggers med flerfarvet bordplade
10
