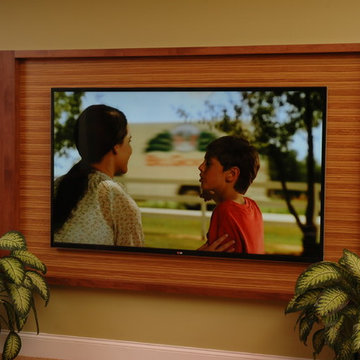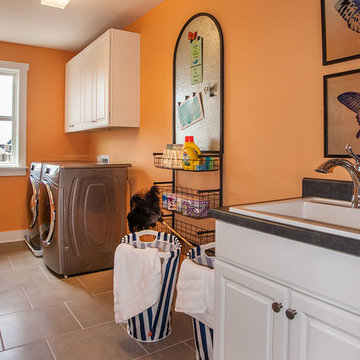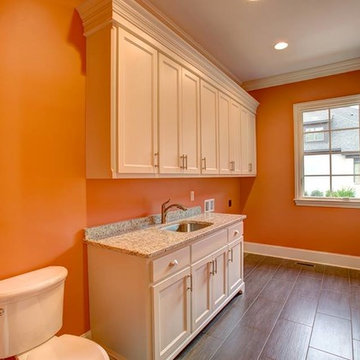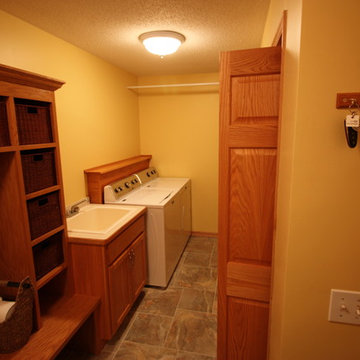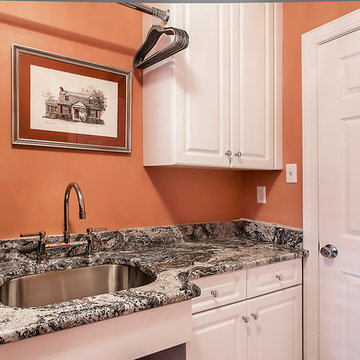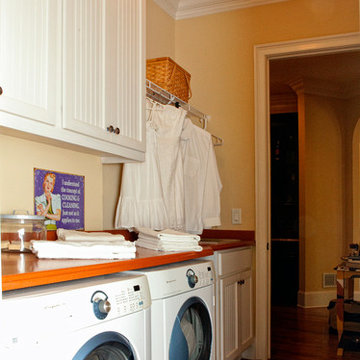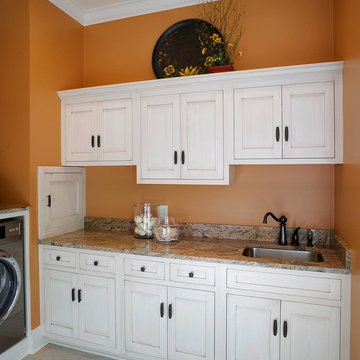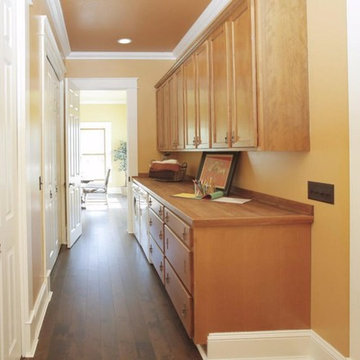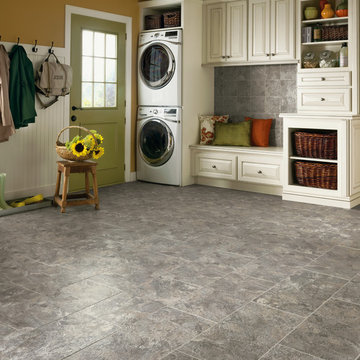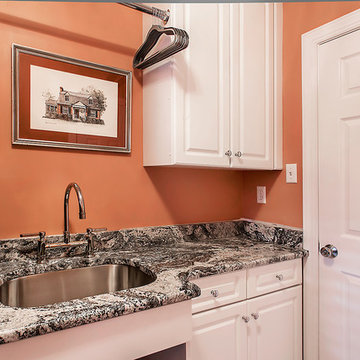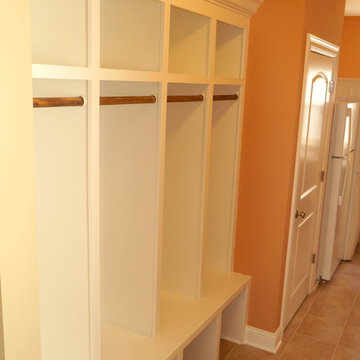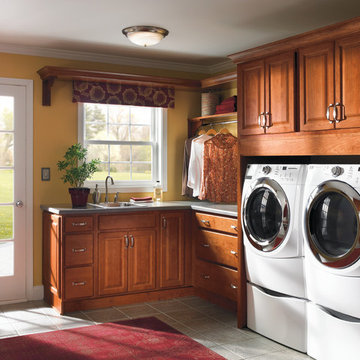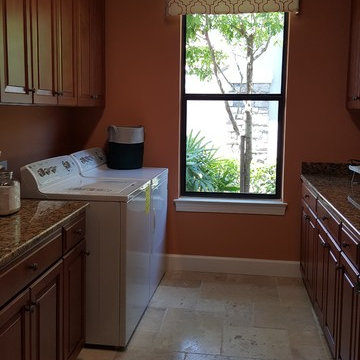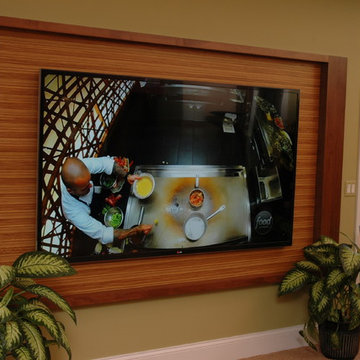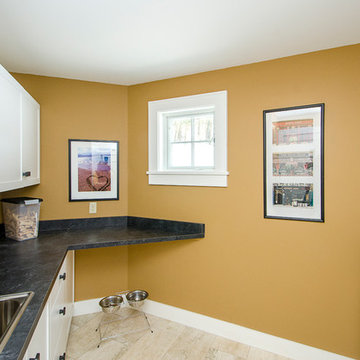67 Billeder af klassisk bryggers med orange vægge
Sorteret efter:
Budget
Sorter efter:Populær i dag
41 - 60 af 67 billeder
Item 1 ud af 3
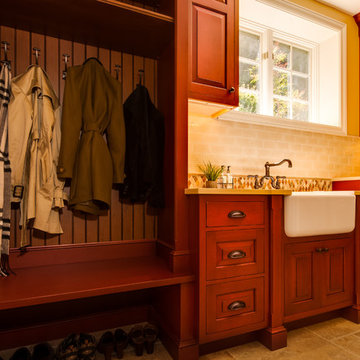
A simple laundry room was transformed into a multi-purpose room introducing a storage bench, a farmhouse sink, and plenty of counter space over the W/D. A Versailles patterned stone floor sets the stage for Cinnabar Brookhaven cabinets to provide character and warmth to the room. Justin Schmauser Photography
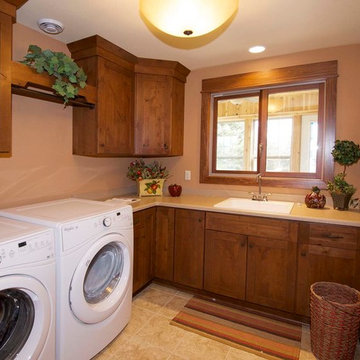
Victory Homes of Wisconsin, Inc.
Detour Marketing, LLC (Photographer)
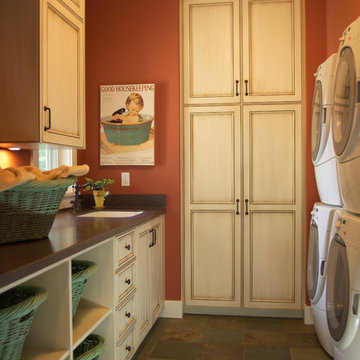
Inspired by the East Coast’s 19th-century Shingle Style homes, this updated waterfront residence boasts a friendly front porch as well as a dramatic, gabled roofline. Oval windows add nautical flair while a weathervane-topped cupola and carriage-style garage doors add character. Inside, an expansive first floor great room opens to a large kitchen and pergola-covered porch. The main level also features a dining room, master bedroom, home management center, mud room and den; the upstairs includes four family bedrooms and a large bonus room.
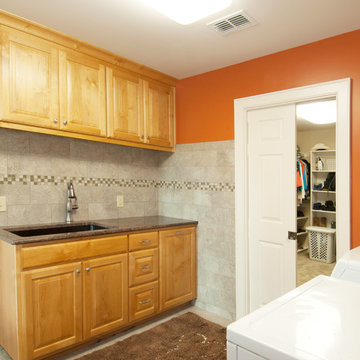
Taller tile wainscoting and a deep laundry sink are a great solution for keeping the pets and your laundry room clean.
C.J. White Photography

Since the laundry originates primarily on the second floor and the area above this space was acceptable to a Laundry Shoot, careful placement of the cabinets allows the flow of laundry into a center cabinet on the back wall with a stationary top door. All cabinets on that rear wall were made 28” Deep for the Stackables and to house more laundry. Detergents and Laundry Items are stored on Pull Outs below. The sink cabinet had to be narrower than most drop sink requirements but the clients were able to find the perfect smaller version to enhance the area and provide the ability for the occasional hand washables with a rod above for drip drying. Donna Siben/ Designer for Closet Organizing Systems
67 Billeder af klassisk bryggers med orange vægge
3
