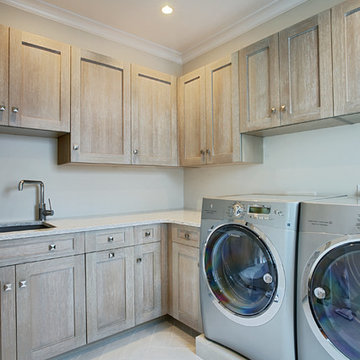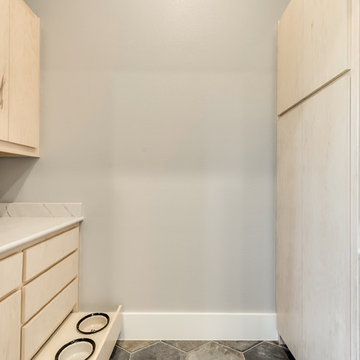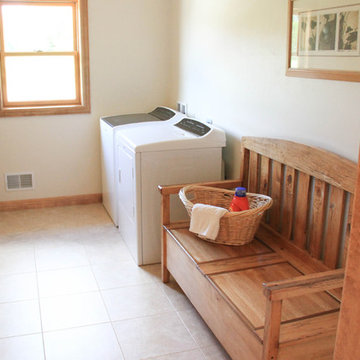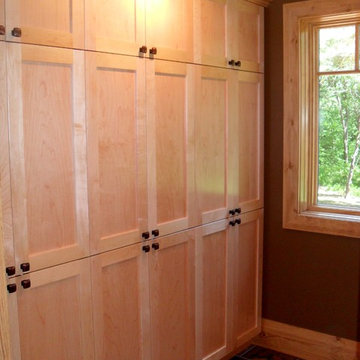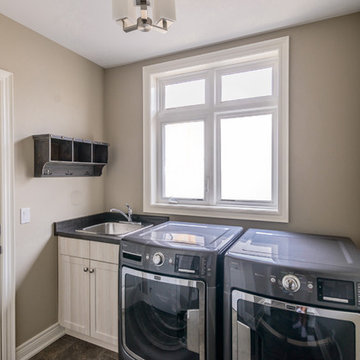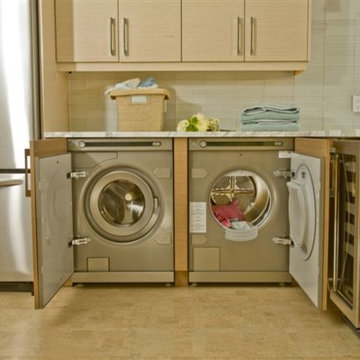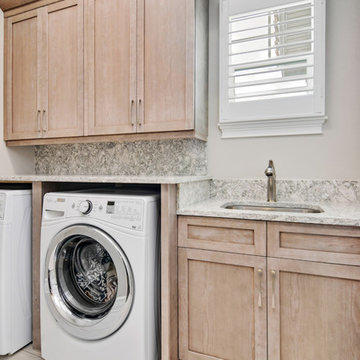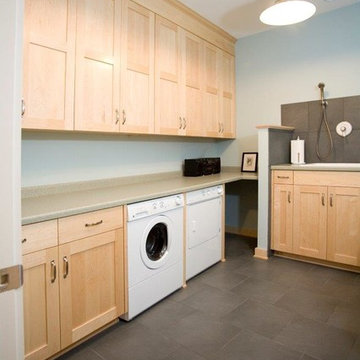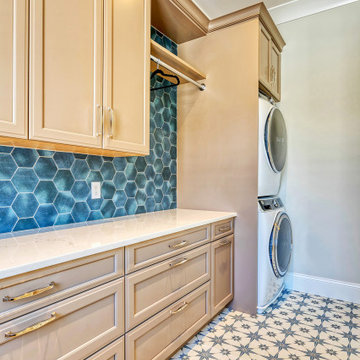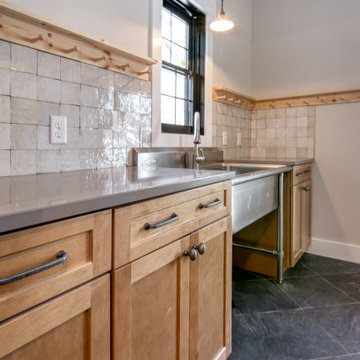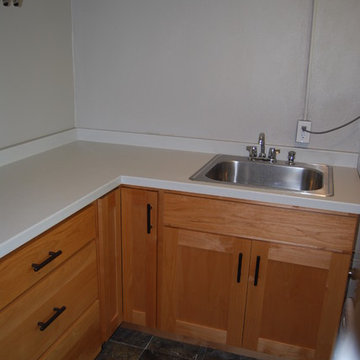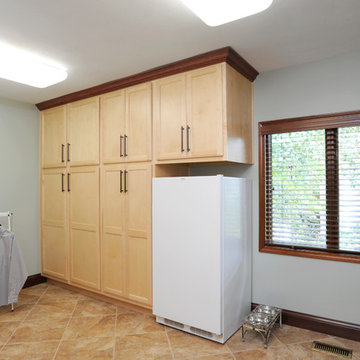334 Billeder af klassisk bryggers med skabe i lyst træ
Sorteret efter:
Budget
Sorter efter:Populær i dag
121 - 140 af 334 billeder
Item 1 ud af 3
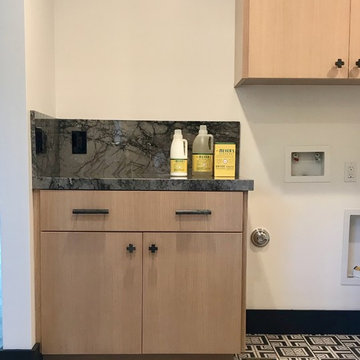
Modern black and white porcelain floor with a bold geometric pattern. Gray and black tie-dye marble countertops with natural white oak cabinetry. Cute cross marble hardware adds a designer touch to this laundry room.
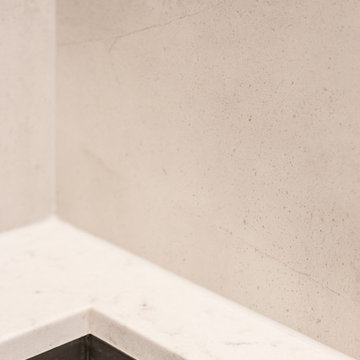
Full home renovation by the M.J.Harris Group. Bathrooms featuring scalloped and herringbone stone tiles, floating vanities and solid floating timber shelving with framless shower screens. An Ikea kitchen with stone bench top and carved drain, pressed tin splashback and timber feature wall with custom inbuilt fireplace and cabinetry. Photos by J.Harri
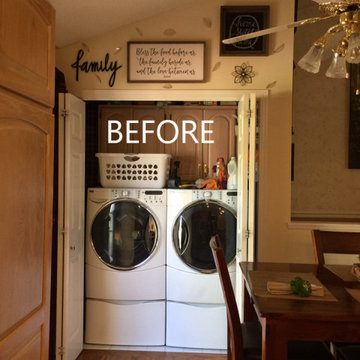
The laundry closet was awkward to use due to the bi-fold doors and uneven floor. The cabinetry was also difficult to get into.
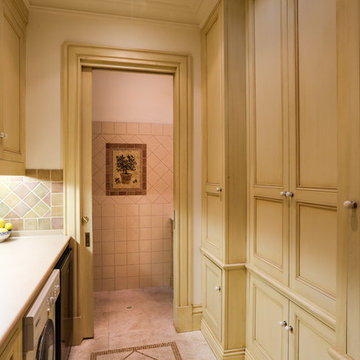
This Laundry was designed with hand painted joinery to compliment the Italian Tile Panel.
The laundry is off of the Familyroom so doubles as a butlers pantry & bar when entertaining.
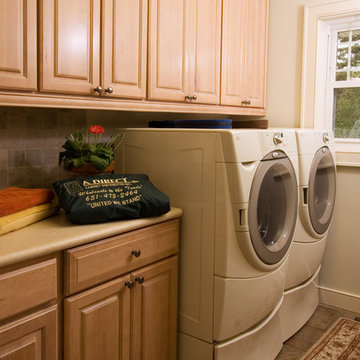
A laundry room is a great thing to have, especially if it isn't too big and takes over space you'd rather have in another room. This room gives the family ample storage, and a built in look around their washer and dryer. On the other wall (not pictured) they have drying hooks.
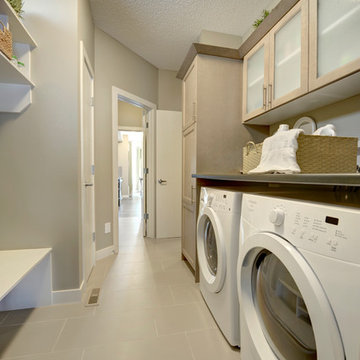
This Laundry room/ mudroom sits off the garage entry and give access to either the walk through pantry or hallway leading to the foyer. The bench and cubbies are great for keeping the family organized and the room tidy. The over countertop over the wahser dryer provides a clean space for storage, folding laundry or putting down grocery bags. Maple Cabinets flank the washer/dryer and are perfect storage for cleaning supplies and laundry needs. The Tile flooring runs right though to the walk through pantry.
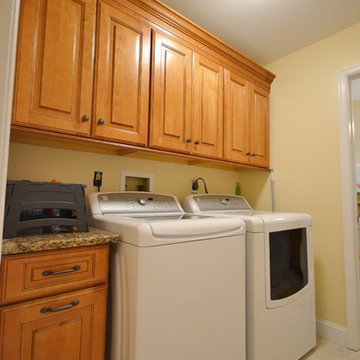
New tile floors throughout the kitchen, foyer, laundry room and powder room. Cabinetry is kabinart cabinetry in the Lancaster door in Maple wood with a cider finish with a coffee glaze. Countertops are Cambria quartz in Canterbury.
334 Billeder af klassisk bryggers med skabe i lyst træ
7
