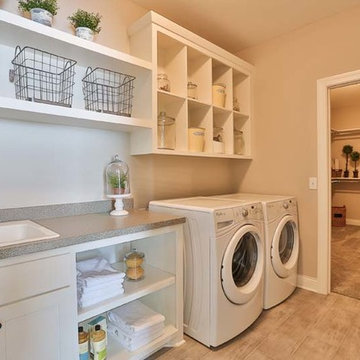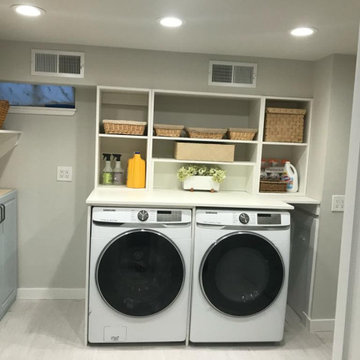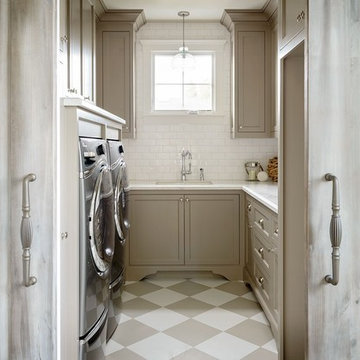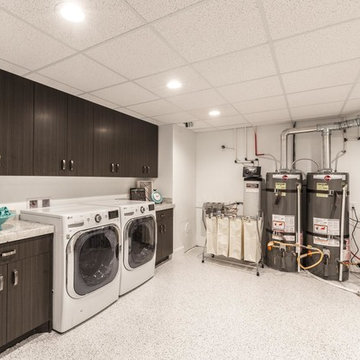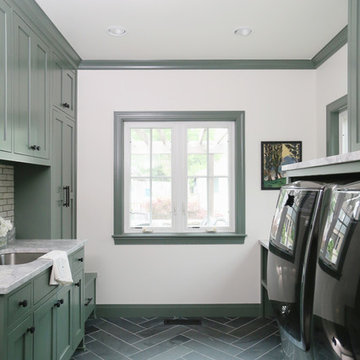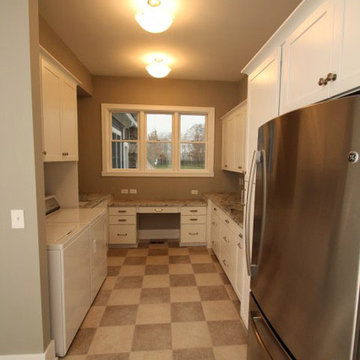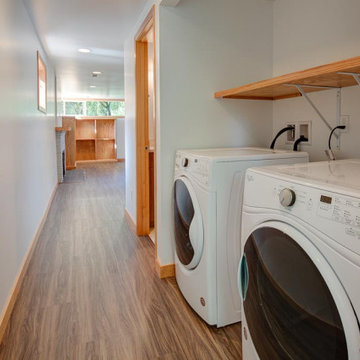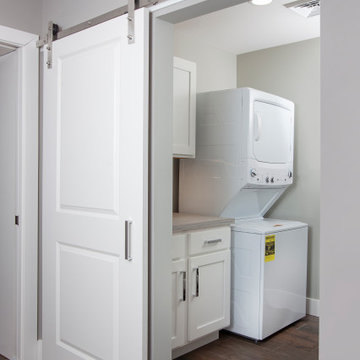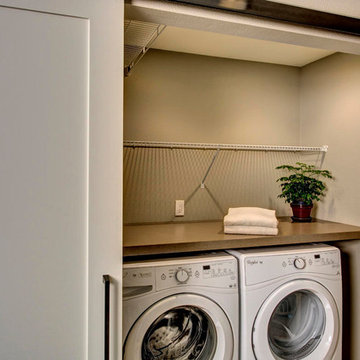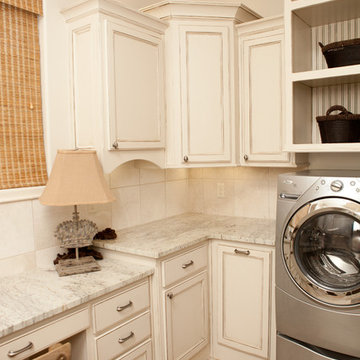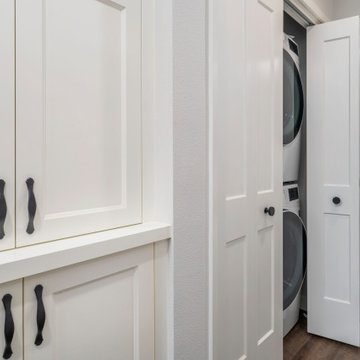863 Billeder af klassisk bryggers med vinylgulv
Sorteret efter:
Budget
Sorter efter:Populær i dag
81 - 100 af 863 billeder
Item 1 ud af 3

The brief for this grand old Taringa residence was to blur the line between old and new. We renovated the 1910 Queenslander, restoring the enclosed front sleep-out to the original balcony and designing a new split staircase as a nod to tradition, while retaining functionality to access the tiered front yard. We added a rear extension consisting of a new master bedroom suite, larger kitchen, and family room leading to a deck that overlooks a leafy surround. A new laundry and utility rooms were added providing an abundance of purposeful storage including a laundry chute connecting them.
Selection of materials, finishes and fixtures were thoughtfully considered so as to honour the history while providing modern functionality. Colour was integral to the design giving a contemporary twist on traditional colours.

This large laundry and mudroom with attached powder room is spacious with plenty of room. The benches, cubbies and cabinets help keep everything organized and out of site.

Tired of doing laundry in an unfinished rugged basement? The owners of this 1922 Seward Minneapolis home were as well! They contacted Castle to help them with their basement planning and build for a finished laundry space and new bathroom with shower.
Changes were first made to improve the health of the home. Asbestos tile flooring/glue was abated and the following items were added: a sump pump and drain tile, spray foam insulation, a glass block window, and a Panasonic bathroom fan.
After the designer and client walked through ideas to improve flow of the space, we decided to eliminate the existing 1/2 bath in the family room and build the new 3/4 bathroom within the existing laundry room. This allowed the family room to be enlarged.
Plumbing fixtures in the bathroom include a Kohler, Memoirs® Stately 24″ pedestal bathroom sink, Kohler, Archer® sink faucet and showerhead in polished chrome, and a Kohler, Highline® Comfort Height® toilet with Class Five® flush technology.
American Olean 1″ hex tile was installed in the shower’s floor, and subway tile on shower walls all the way up to the ceiling. A custom frameless glass shower enclosure finishes the sleek, open design.
Highly wear-resistant Adura luxury vinyl tile flooring runs throughout the entire bathroom and laundry room areas.
The full laundry room was finished to include new walls and ceilings. Beautiful shaker-style cabinetry with beadboard panels in white linen was chosen, along with glossy white cultured marble countertops from Central Marble, a Blanco, Precis 27″ single bowl granite composite sink in cafe brown, and a Kohler, Bellera® sink faucet.
We also decided to save and restore some original pieces in the home, like their existing 5-panel doors; one of which was repurposed into a pocket door for the new bathroom.
The homeowners completed the basement finish with new carpeting in the family room. The whole basement feels fresh, new, and has a great flow. They will enjoy their healthy, happy home for years to come.
Designed by: Emily Blonigen
See full details, including before photos at https://www.castlebri.com/basements/project-3378-1/

We love to do work on homes like this one! Like many in the Baton Rouge area, this 70's ranch style was in need of an update. As you walked in through the front door you were greeted by a small quaint foyer, to the right sat a dedicated formal dining, which is now a keeping/breakfast area. To the left was a small closed off den, now a large open dining area. The kitchen was segregated from the main living space which was large but secluded. Now, all spaces interact seamlessly across one great room. The couple cherishes the freedom they have to travel between areas and host gatherings. What makes these homes so great is the potential they hold. They are often well built and constructed simply, which allows for large and impressive updates!
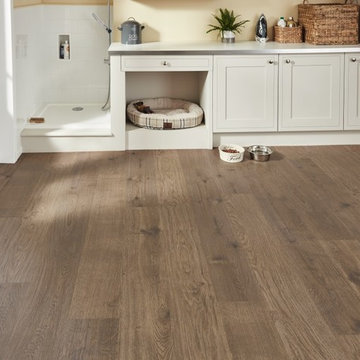
Also known as ‘White Walnut’ this mid tone board offers a lighter option to American Black Walnut, suiting a wider variety of interior styles. The mix of straight and flowery grain patterns make for an opulent design, injecting opulence and class to your home décor.
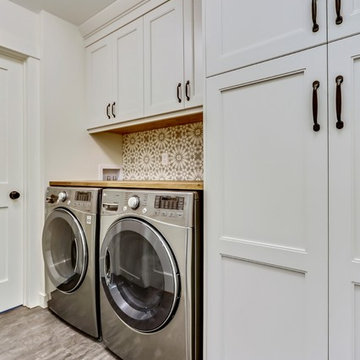
Ample storage for this family was a priority for keeping this laundry area organized and stress free. The kid's bathroom has a laundry chute into this area from the second floor.

The existing cabinets in the laundry room were painted. New LVP floors, countertops, and tile backsplash update the space.
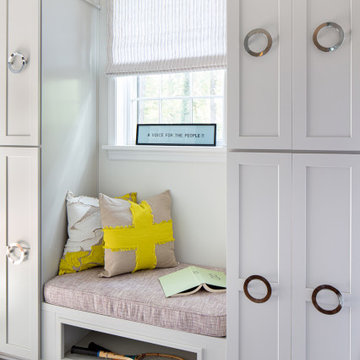
Simple, neutral mudroom design serves as a drop point from the garage to the kitchen & laundry room for this active family.
863 Billeder af klassisk bryggers med vinylgulv
5
