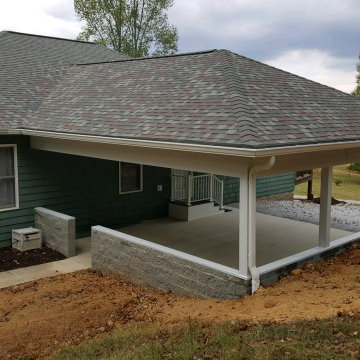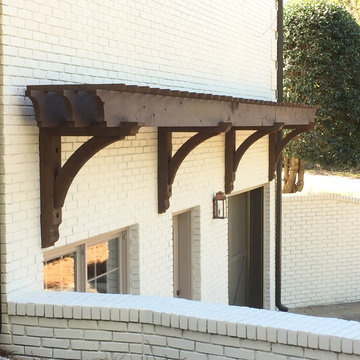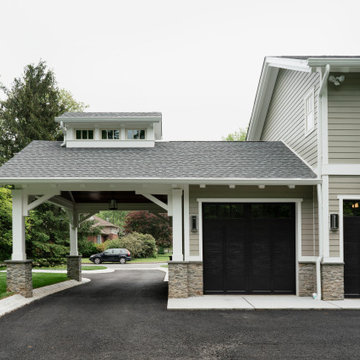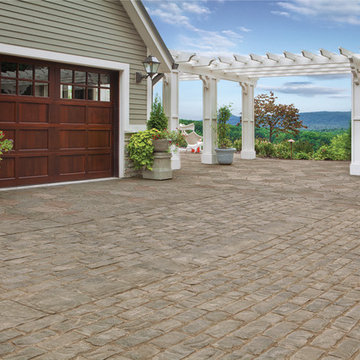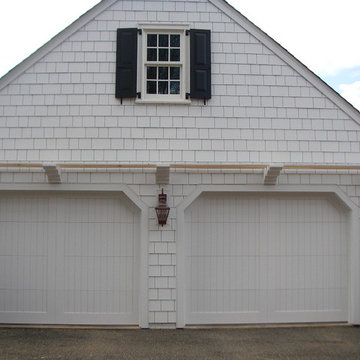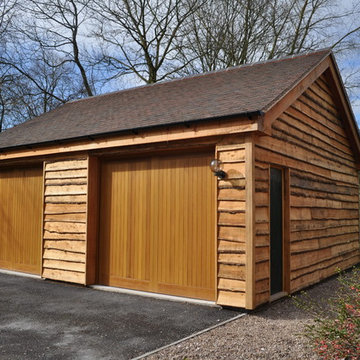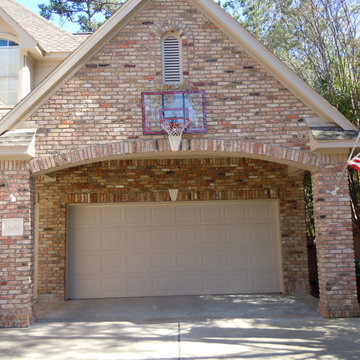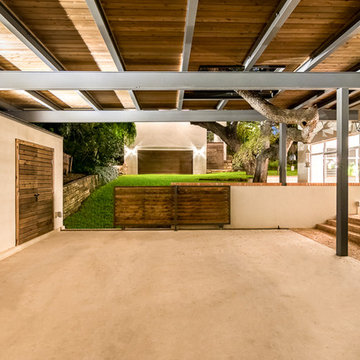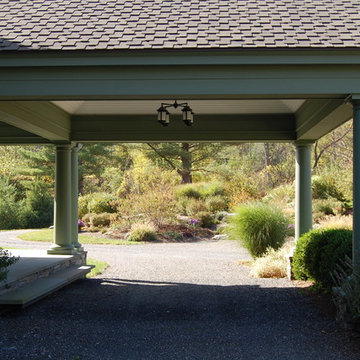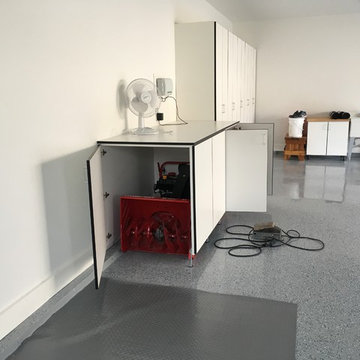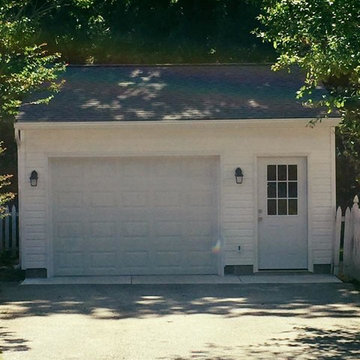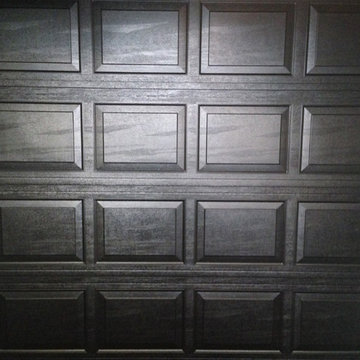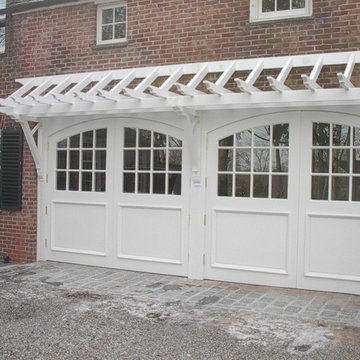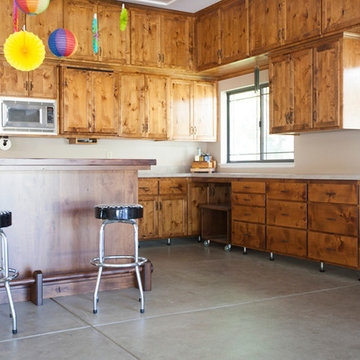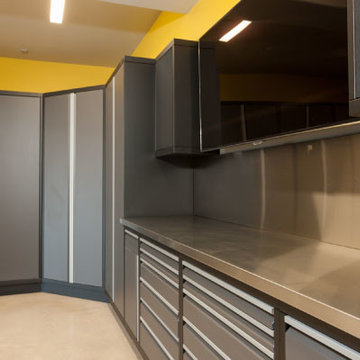1.087 Billeder af klassisk carport
Sorteret efter:
Budget
Sorter efter:Populær i dag
101 - 120 af 1.087 billeder
Item 1 ud af 3
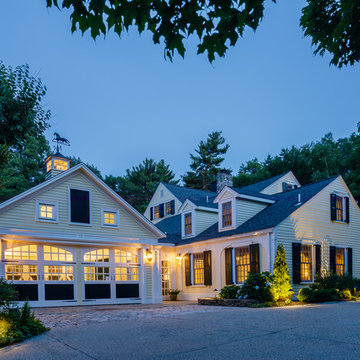
High end renovation, Colonial home, operable shutters, Dutch Doors
Raj Das Photography

The home is roughly 80 years old and had a strong character to start our design from. The home had been added onto and updated several times previously so we stripped back most of these areas in order to get back to the original house before proceeding. The addition started around the Kitchen, updating and re-organizing this space making a beautiful, simply elegant space that makes a strong statement with its barrel vault ceiling. We opened up the rest of the family living area to the kitchen and pool patio areas, making this space flow considerably better than the original house. The remainder of the house, including attic areas, was updated to be in similar character and style of the new kitchen and living areas. Additional baths were added as well as rooms for future finishing. We added a new attached garage with a covered drive that leads to rear facing garage doors. The addition spaces (including the new garage) also include a full basement underneath for future finishing – this basement connects underground to the original homes basement providing one continuous space. New balconies extend the home’s interior to the quiet, well groomed exterior. The homes additions make this project’s end result look as if it all could have been built in the 1930’s.
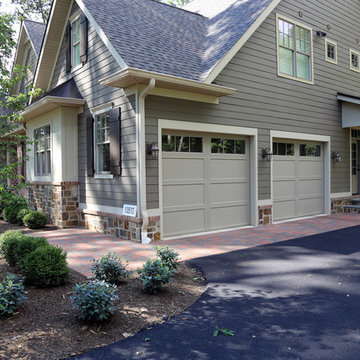
This beautiful custom built home features two 10′ x 8′ Carriage House Collection garage doors which help accent the stone and siding. Overhead Door’s Carriage House Collection featuring sleek insulated steel construction allowing for elegance and strength. Model style 301 was chosen with a baked-on Clay polyester paint finish and 6-window square top glass option.
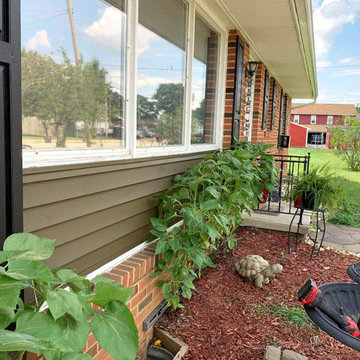
We remodeled this car-port-style garage into a fully-functioning interior living space, with custom french doors / double entry doors, new large windows, new siding, new walls and a brand new custom walk-in closet with custom shelving. See the entire job: https://www.jweremodeling.com/garage-addition-remodeling-contractor-hanover-pa-17331/
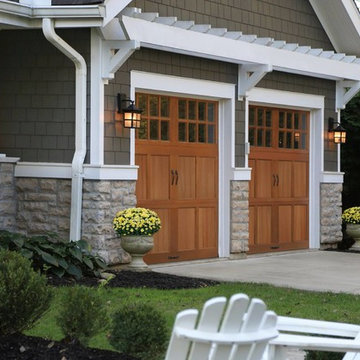
RAISED PANEL WOOD GARAGE DOORS (MODEL 44 RAISED PANEL)
1-3/8" section thickness.Long or short panels w/ optional windows.
1.087 Billeder af klassisk carport
6
