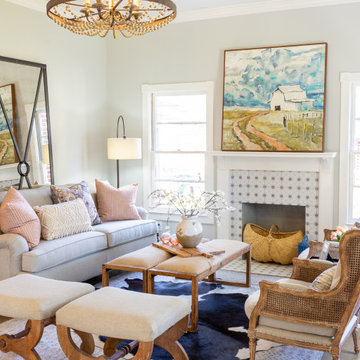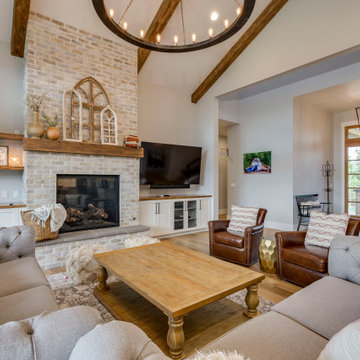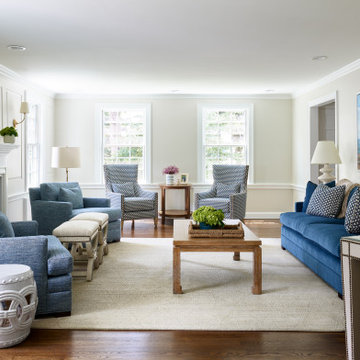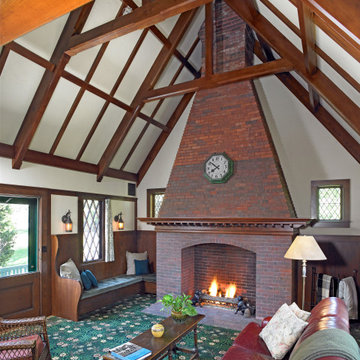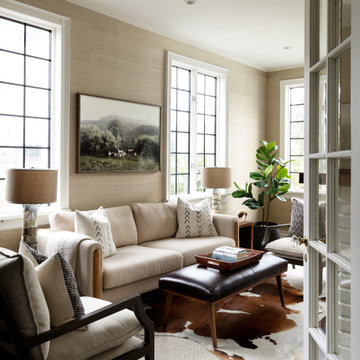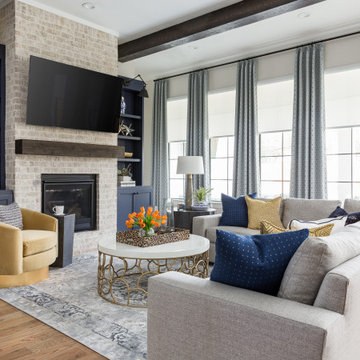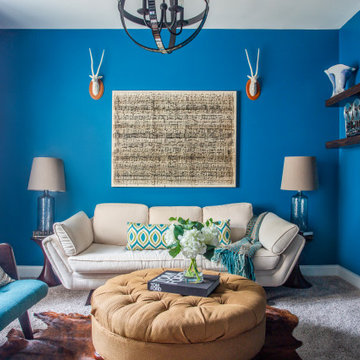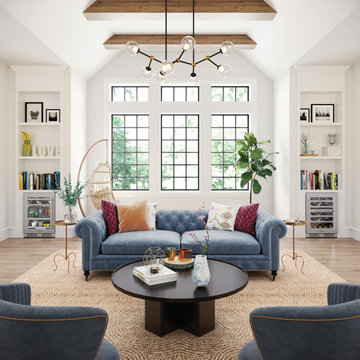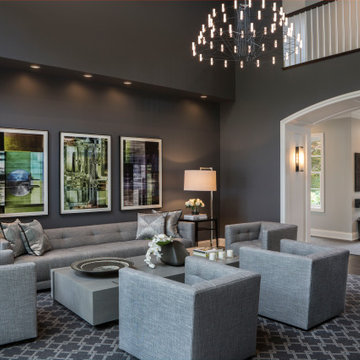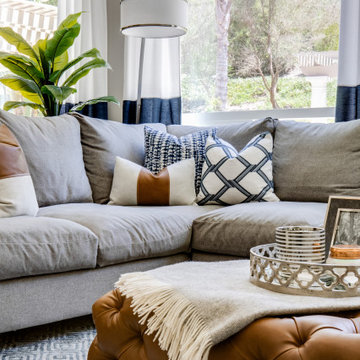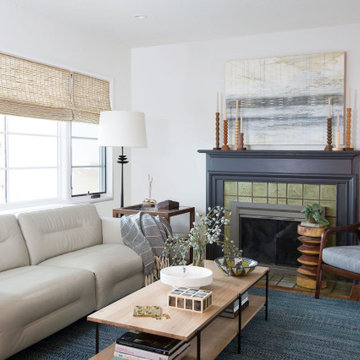Dagligstue
Sorter efter:Populær i dag
361 - 380 af 498.782 billeder

Martha O'Hara Interiors, Interior Design & Photo Styling | Troy Thies, Photography | Swan Architecture, Architect | Great Neighborhood Homes, Builder
Please Note: All “related,” “similar,” and “sponsored” products tagged or listed by Houzz are not actual products pictured. They have not been approved by Martha O’Hara Interiors nor any of the professionals credited. For info about our work: design@oharainteriors.com
Find den rigtige lokale ekspert til dit projekt

Family Room with reclaimed wood beams for shelving and fireplace mantel. Performance fabrics used on all the furniture allow for a very durable and kid friendly environment.
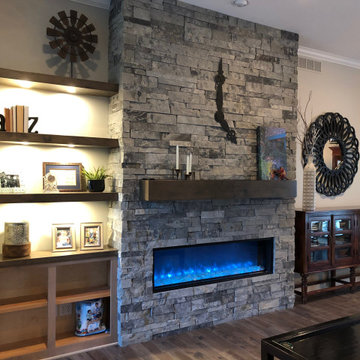
Corinthian real thin stone veneer from the Quarry Mill adds elegance and character to this interior gas fireplace. Corinthian natural stone veneer is a unique dark tone dimensional ledgestone. The individual pieces of stone have been sawn into low height strips. Corinthian has a beautiful contemporary look with crisp clean lines. The pieces range in color from light grey to soft black. Corinthian has semi-consistent textures ranging from smooth to soft and wavy. The stone can be used for applications of any size but is most common on smaller scale projects where you can see the details in each individual piece of stone. Some application ideas include fireplaces, backsplashes, interior accent walls and wine cellars.
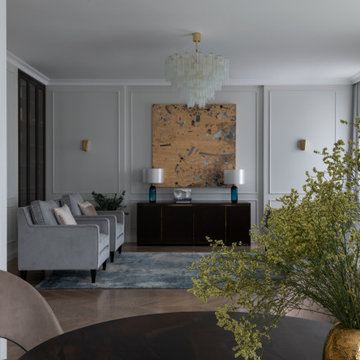
Квартира в стиле современной классики.
Основная идея проекта: создать комфортный светлый интерьер с чистыми линиями и минимумом вещей для семейной пары.
Полы: Инженерная доска в раскладке "французская елка" из ясеня, мрамор, керамогранит.
Отделка стен: молдинги, покраска, обои.
Межкомнатные двери произведены московской фабрикой.
Мебель изготовлена в московских столярных мастерских.
Декоративный свет ведущих европейских фабрик и российских мастерских.
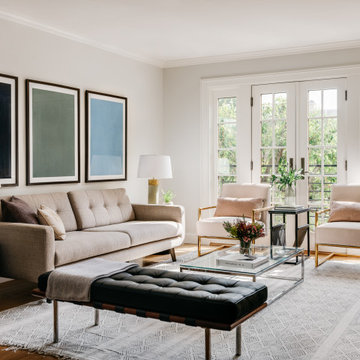
This compact yet functional living room is brought to life with large glazed doors and windows. Traditional mouldings including new door trim, crown moulding and base help to ground the space in traditional elements.

In the family room, a large custom carved Limestone fireplace mantel is focal at the end of the space flanked by two windows that looked out onto Rock Creek Park above a fireplace is the television. The left wing of the home is the more informal kitchen living and breakfast that's it in a parenthesized open plan these spaces rise to a ceiling height 14 feet. A simple island demises kitchen from family room. In the family room, a large custom carved Limestone fireplace mantel is focal at the end of the Family space. French casement windows are trimmed and treated like doors with transoms above tasty tails allows the windows 2 visually match the French doors at the front of the home and also continue the sense of verticality at fenestration focal points
19
