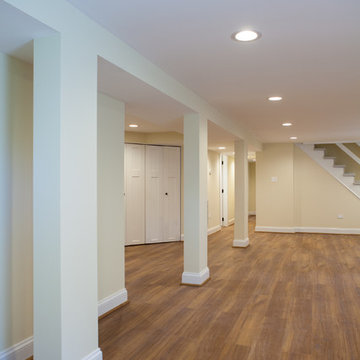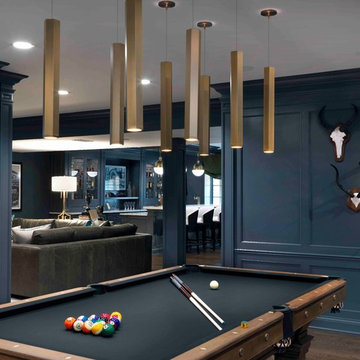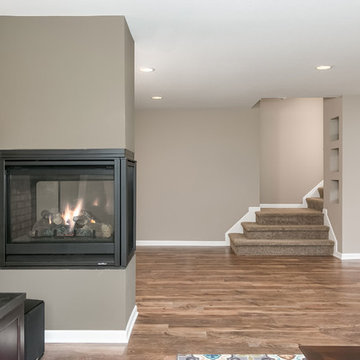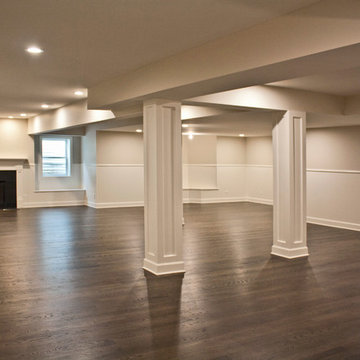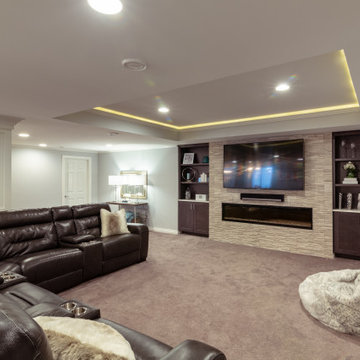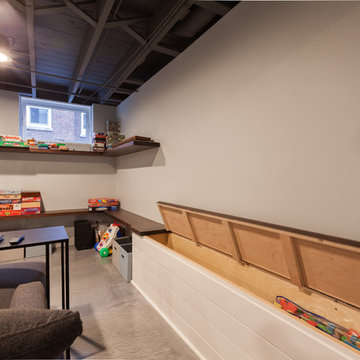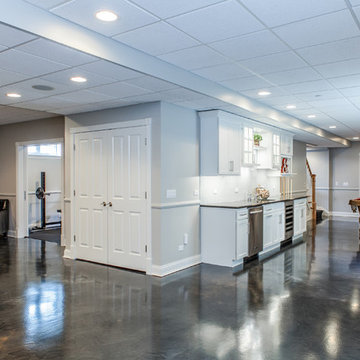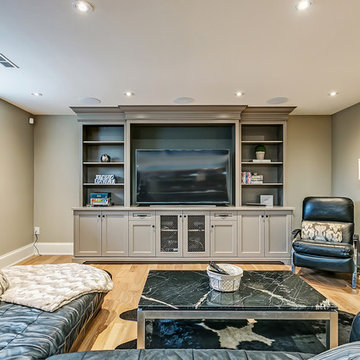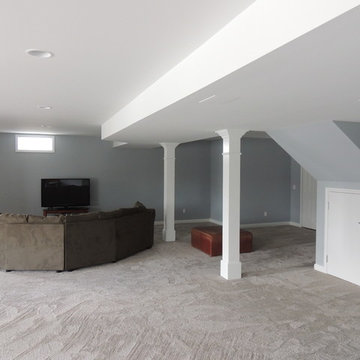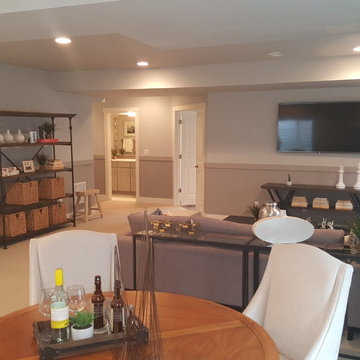3.833 Billeder af klassisk delvis under terræn kælder
Sorteret efter:
Budget
Sorter efter:Populær i dag
161 - 180 af 3.833 billeder
Item 1 ud af 3
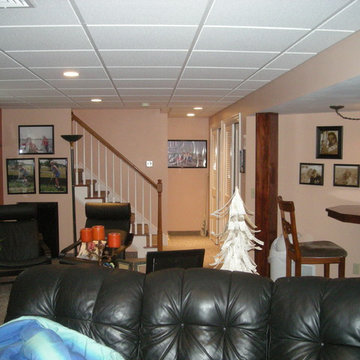
Basement renovation with unfinished storage area. Soffits conceal mechanicals, with suspended ceiling and wood-wrapped basement support posts. Project located in Harleysville, Montgomery County, PA.
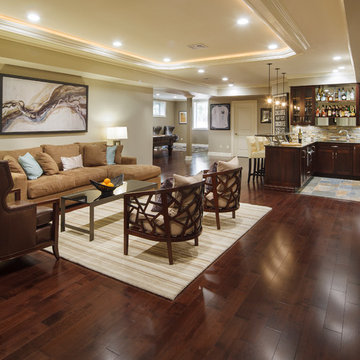
A basement renovation complete with a custom home theater, gym, seating area, full bar, and showcase wine cellar.
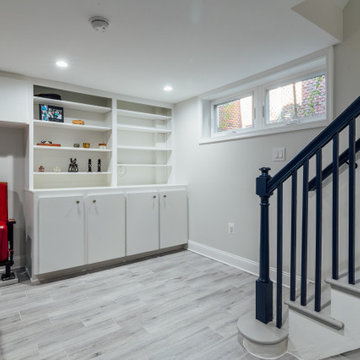
The owners wanted to add space to their DC home by utilizing the existing dark, wet basement. We were able to create a light, bright space for their growing family. Behind the walls we updated the plumbing, insulation and waterproofed the basement. You can see the beautifully finished space is multi-functional with a play area, TV viewing, new spacious bath and laundry room - the perfect space for a growing family.
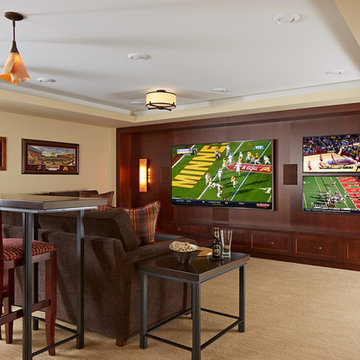
MA Peterson took an old concrete basement and turned it into a space filled with excitement and beauty. It started by relocating most of the mechanicals and appliances, and lowering the floor to add radiant heat in a new concrete slab. Next, a central wall was removed to open the space for a large family room and a steel beam was added for structural support. We filled in an old fireplace as well as old windows and added a larger window to allow natural light to pour in.
The Hubbardton Forge pendants in the family room are made of cork and are suspended over a custom-made stadium table, which was finished with four custom made barstools, complete with custom upholstery fabric for the seats and the U of M logo laser-inscribed into the backrest.
With a TV wall complete with three televisions for watching multiple games at once, a professional sound and light system, you can’t miss any play in this entertainment space!
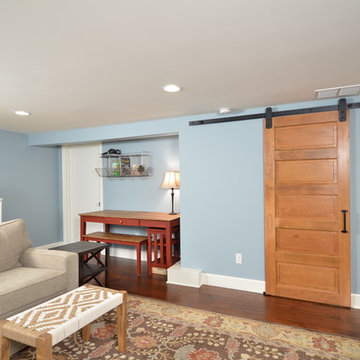
Charm and personality exude from this basement remodel! This kid-friendly room provides space for little ones to play and learn while also keeping family time in mind. The bathroom door combines craftsman tradition with on-trend barn door functionality. Behind the door, the blend of traditional and functional continues with white hex tile floors, subway tile walls, and an updated console sink. The laundry room boasts thoughtful storage and a fun color palette as well.

This newer home had a basement with a blank slate. We started with one very fun bar stool and designed the room to fit. Extra style with the soffit really defines the space, glass front cabinetry to show off a collection, and add great lighting and some mirrors and you have the bling. Base cabinets are all about function with separate beverage and wine refrigerators, dishwasher, microwave and ice maker. Bling meets true functionality.
photos by Terry Farmer Photography
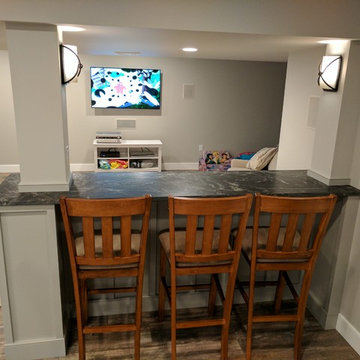
This used to be a completely unfinished basement with concrete floors, cinder block walls, and exposed floor joists above. The homeowners wanted to finish the space to include a wet bar, powder room, separate play room for their daughters, bar seating for watching tv and entertaining, as well as a finished living space with a television with hidden surround sound speakers throughout the space. They also requested some unfinished spaces; one for exercise equipment, and one for HVAC, water heater, and extra storage. With those requests in mind, I designed the basement with the above required spaces, while working with the contractor on what components needed to be moved. The homeowner also loved the idea of sliding barn doors, which we were able to use as at the opening to the unfinished storage/HVAC area.
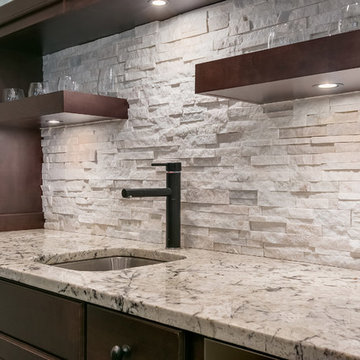
This basement wet bar features brilliant backpslash with a complementary granite counter top. ©Finished Basement Company
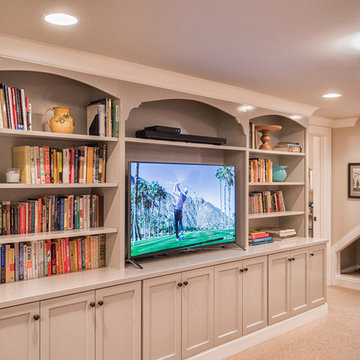
Walls were removed to create a downstairs living and hobby area. New built-ins accomodate TV, books, games and other storage.
Photo by David Hiser
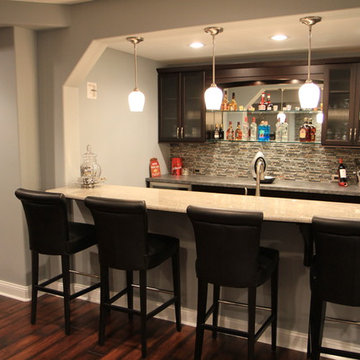
A warm and welcoming basement invites you to indulge in your favorite distractions. Step into this beautifully designed basement where entertainment is only the beginning. From the bar to the theater, family and friends will embrace this space as their favorite hangout spot.
3.833 Billeder af klassisk delvis under terræn kælder
9
