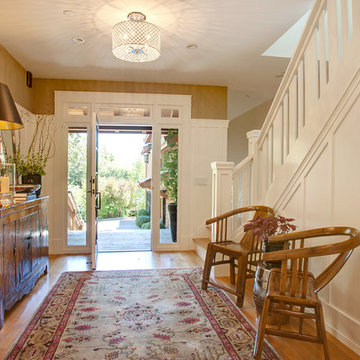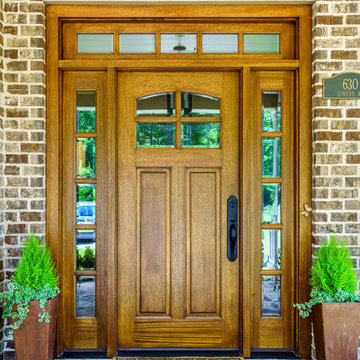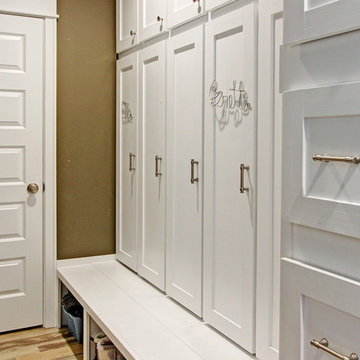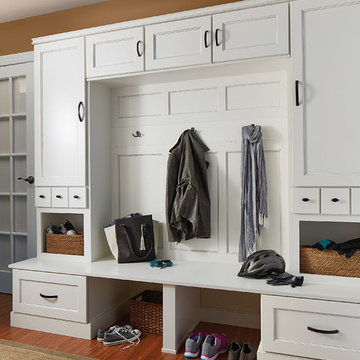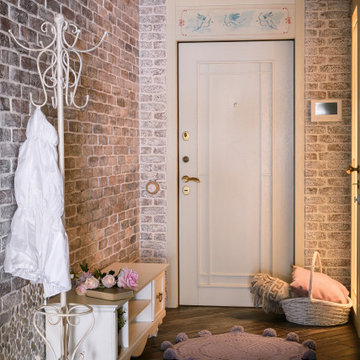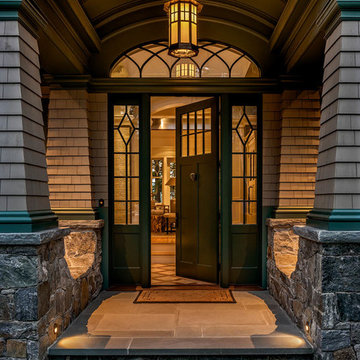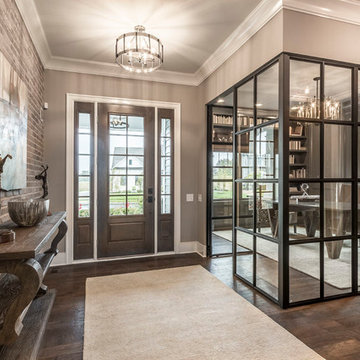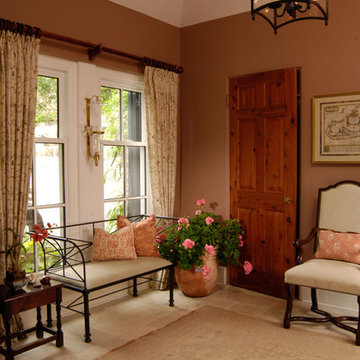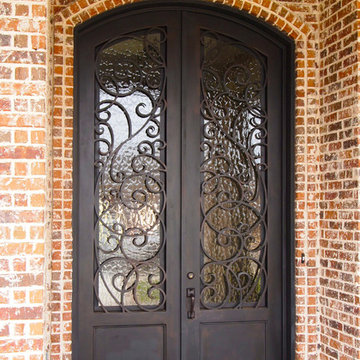1.113 Billeder af klassisk entré med brune vægge
Sorteret efter:
Budget
Sorter efter:Populær i dag
21 - 40 af 1.113 billeder
Item 1 ud af 3
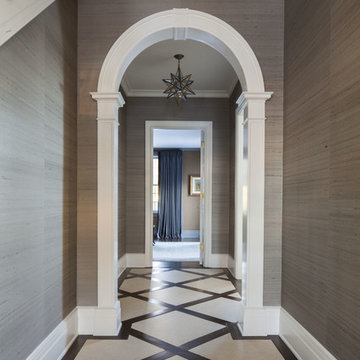
Classic entryway with inlaid limestone tile in wood grid. Chocolate brown silk wallpaper.
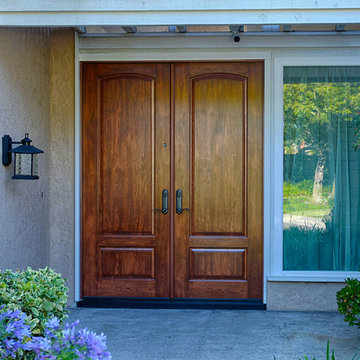
6 ft x 8 foot Classic style ProVia Signet Model 002c-449 Fiberglass Double Entry Doors. Cherry skin exterior stained American Cherry. Factory (ProVia) hardware with 3 point locking system. Installed in Irvine, CA home.
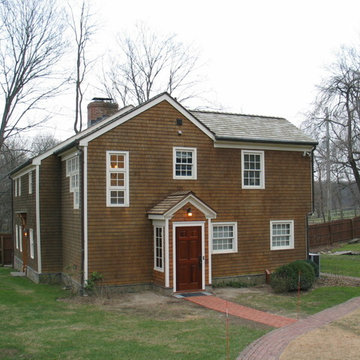
New Entry Porch and Screened Rear Porch additions to historic 1738 home in Bedford, New York. The house is located on a busy dirt road, and the owner wanted to add porches to keep the dust out. The original front door is no longer used, so we rearranged a stair and bathroom to create space for a new side entry door. We also added a three-season screened porch on the rear of the house off the kitchen.
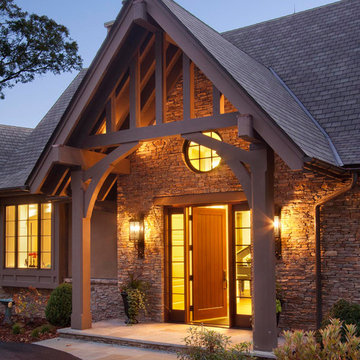
This comfortable, elegant North Asheville home enjoys breathtaking views of downtown. The complexities of building on a mountain slope greater than 50% are concealed from view when traveling down the gradual driveway to the generous entry courtyard. Upon entering and walking into the living room, the grand picture window perfectly frames Mount Pisgah in the distance. From the dining room, there is direct access to the kitchen and to the covered terrace which offers both a fireplace and built-in grill for entertaining. From the the vantage point of the upper terrace, a visitor to the home can see how the home is perched atop a natural blue granite outcropping.
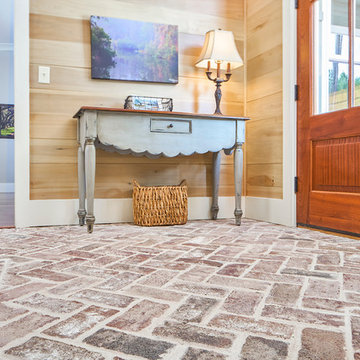
Love the brick in the Owner's Foyer...and well, just the general principle of having an owner's entry. This space is open, spacious, free of clutter and free from visitor's eyes. Bead board or judge's paneling with alabaster trim is a nice finish. All great details for this Sweet Marsh model home.

I choose to have all stone floors with a honed finish and all marble accents high polished.
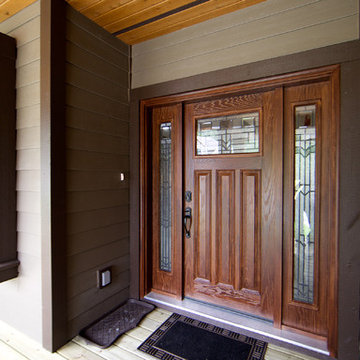
The warm tones continue outdoors with the stained fibreglass door and wood soffit.
Photo credit - Brice Ferre
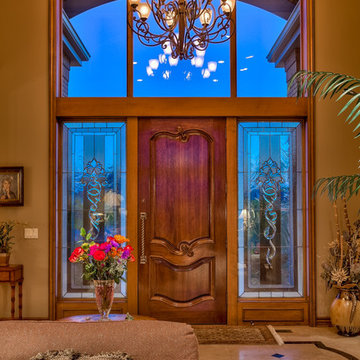
Home Built by Arjay Builders, Inc.
Photo by Amoura Productions
Cabinetry Provided by Eurowood Cabinetry, Inc.
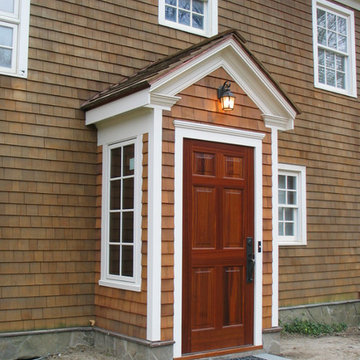
Close up of the New Entry Porch addition to historic 1738 home in Bedford, New York.
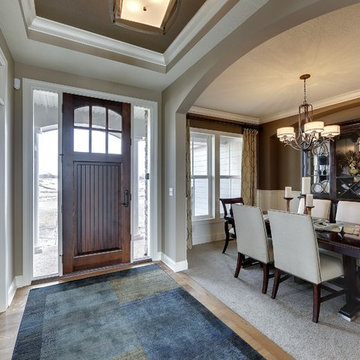
#exclusive #houseplan 73358HS comes to life
Architectural Designs Exclusive #HousePlan 73358HS is a 5 bed home with a sport court in the finished lower level. It gives you four bedrooms on the second floor and a fifth in the finished loewr level. That's where you'll find your indoor sport court as well as a rec space and a bar.
Ready when you are! Where do YOU want to build?
Specs-at-a-glance
5 beds
4.5 baths
4,600+ sq. ft. including sport court
Plans: http://bit.ly/73358hs
#readywhenyouare
#houseplan
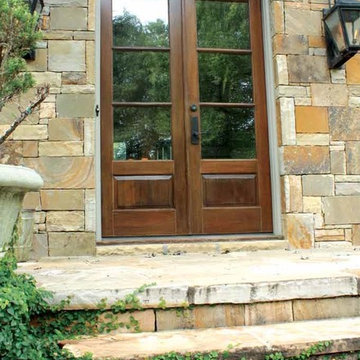
GLASS: Clear Beveled Low E
TIMBER: Mahogany
SINGLE DOOR: 2'0", 2'6", 2'8", 3'0" x 8'0" x 1 3/4"
DOUBLE DOOR: 4'0", 5'0", 5'4". 6'0" x 8'0" x 1 3/4"
SIDELIGHTS: 10", 12", 14"
LEAD TIME: 2-3 weeks
SIDELIGHTS: 10", 12", 14"
LEAD TIME: 2-3 weeks
1.113 Billeder af klassisk entré med brune vægge
2
