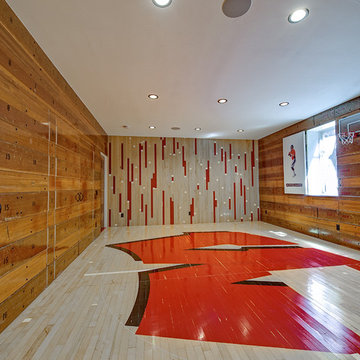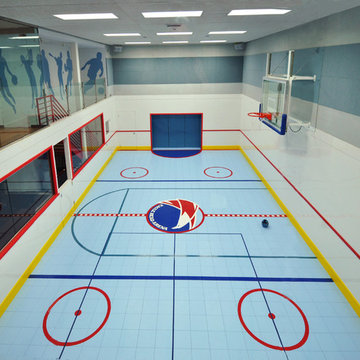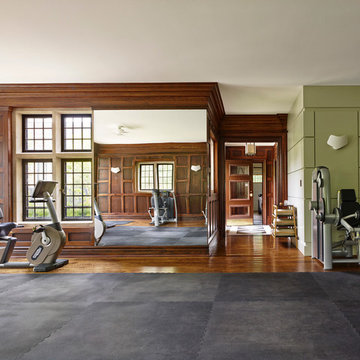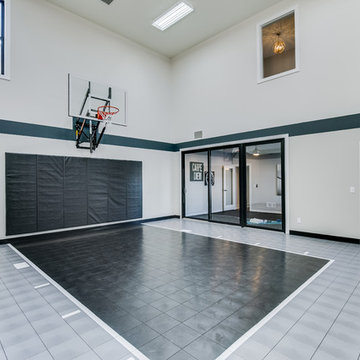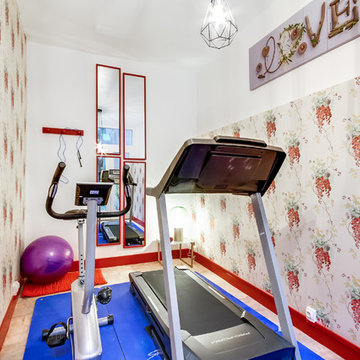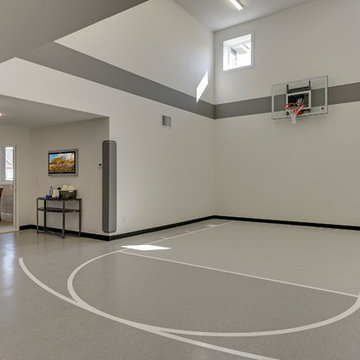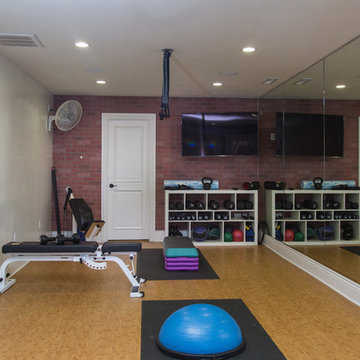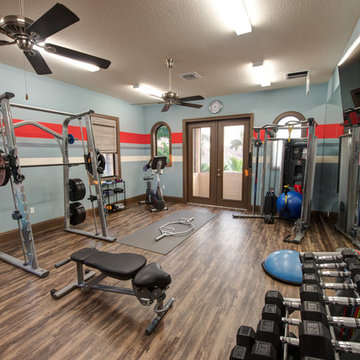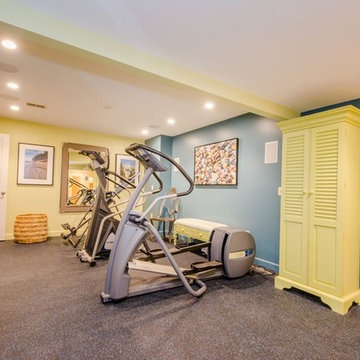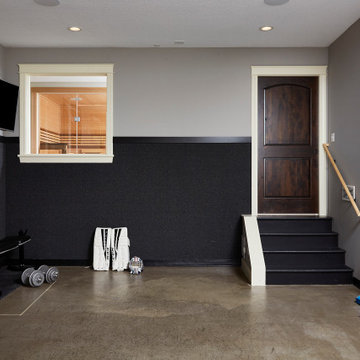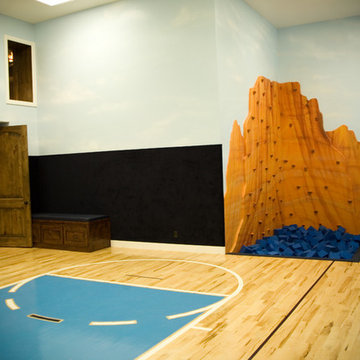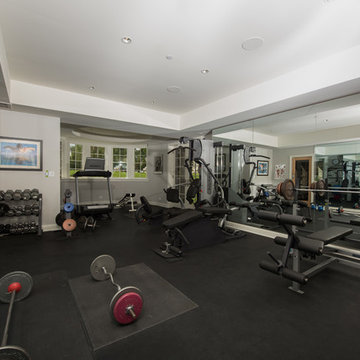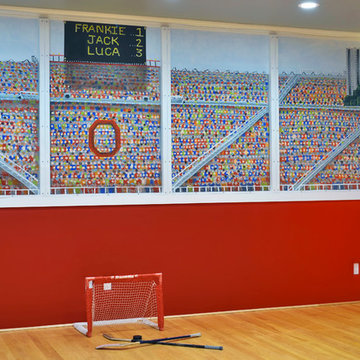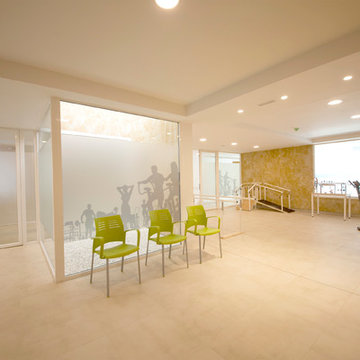71 Billeder af klassisk fitnessrum med farverige vægge
Sorteret efter:
Budget
Sorter efter:Populær i dag
21 - 40 af 71 billeder
Item 1 ud af 3
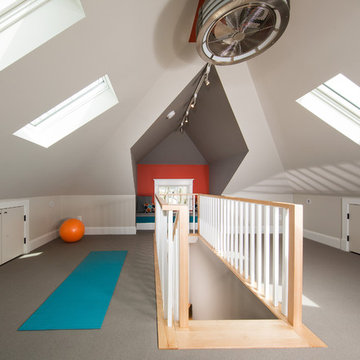
Greg Hadley Photography
The graphic artist client initially considered a basement studio. Our designer thought the attic would provide an ideal space. To bring in natural light, we added four skylights in the attic—two operable for venting and two fixed. We used spray foam insulation to create a comfortable environment. The combination light and fan in the center is both beautiful and functional. The HVAC equipment is located behind a door, and there additional storage behind the knee walls. We built a seat under the dormer window where the client’s dog likes to perch.
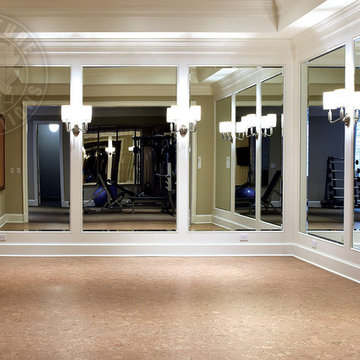
Elegant molding frames the luxurious neutral color palette and textured wall coverings. Across from the expansive quarry stone fireplace, picture windows overlook the adjoining copse. Upstairs, a light-filled gallery crowns the main entry hall. Floor: 5”+7”+9-1/2” random width plank | Vintage French Oak | Rustic Character | Victorian Collection hand scraped | pillowed edge | color Golden Oak | Satin Hardwax Oil. For more information please email us at: sales@signaturehardwoods.com
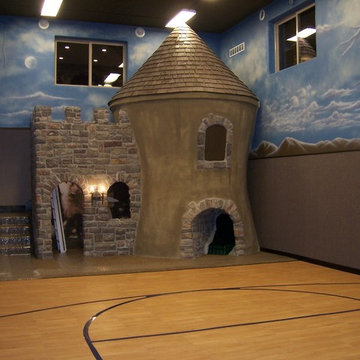
An indoor sports court under the garage, complete with a playhouse in the form of a castle. The playhouse features secret passageways and was originally built in the Casa Del Sol house plan, designed by Walker Home Design.
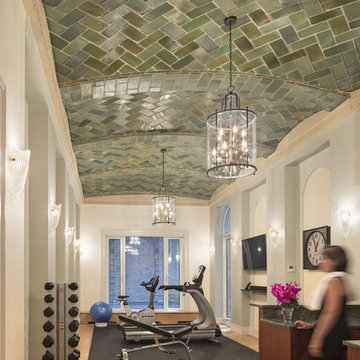
The building's original carriage entrance provides the perfect space for the family's gym.
Robert Benson Photography
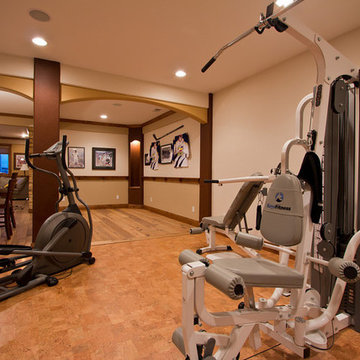
Cork flooring in basement home work-out area by Select Wood Floors. Perfect natural flooring material for the space is warm and not damaged by large equipment. Moisture resistant and easy to replace individual tiles.
71 Billeder af klassisk fitnessrum med farverige vægge
2
