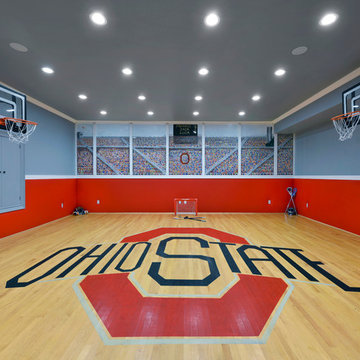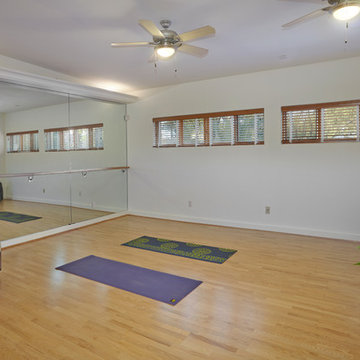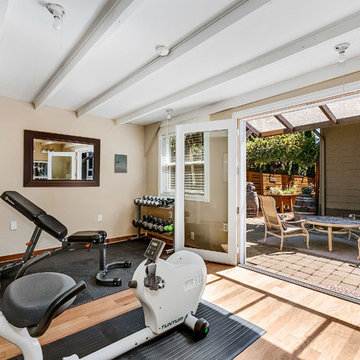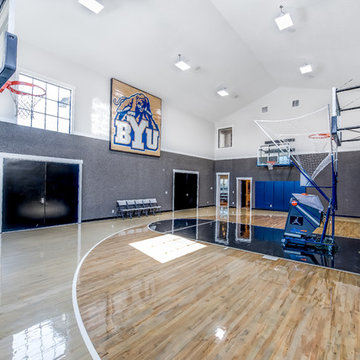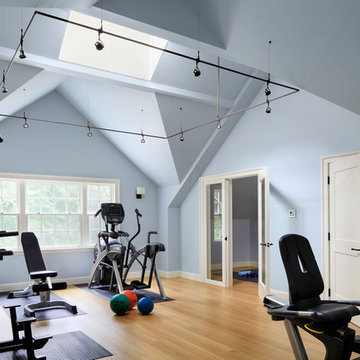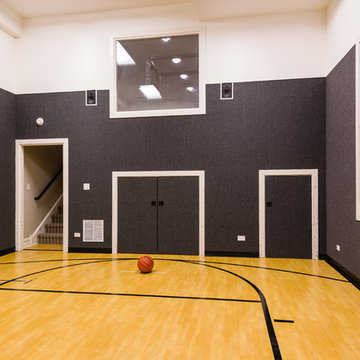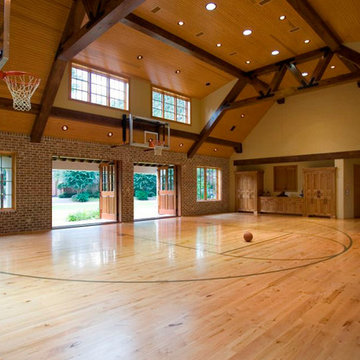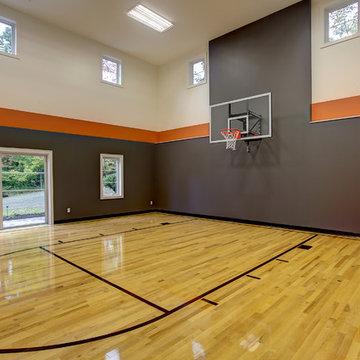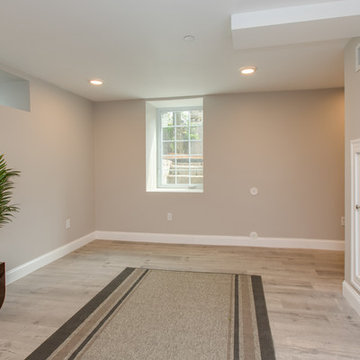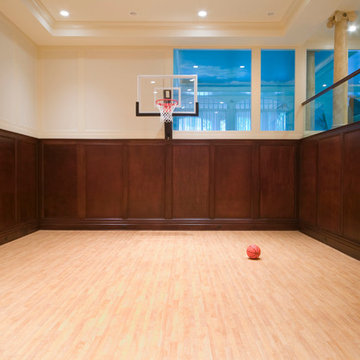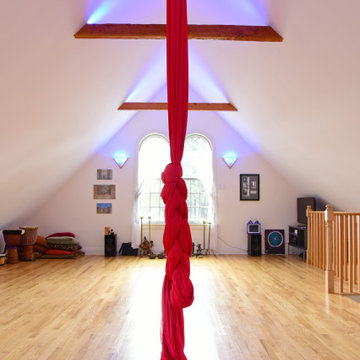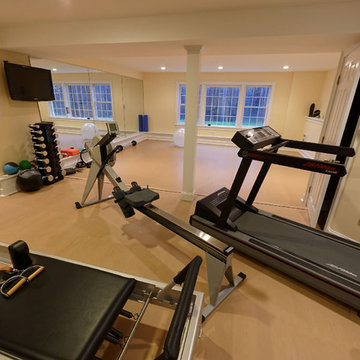273 Billeder af klassisk fitnessrum med lyst trægulv
Sorteret efter:
Budget
Sorter efter:Populær i dag
121 - 140 af 273 billeder
Item 1 ud af 3
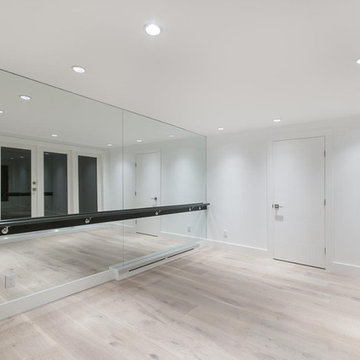
Eiffel - Artistique Collection
European White Oak
Wire Brush, UV Lacquer
9.5" wide planks
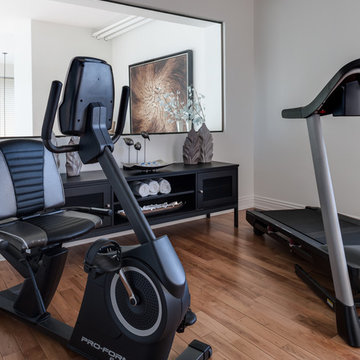
Exercise anyone? Why not in your own home with Pro Form treadmill and bike atop an engineered wood floor? A contemporary minimal yet functional room...hard to say no to exercise here! A console table offers storage for smaller equipment and towels, and accessorized with happy art.
Photography by Lydia Cutter Photography
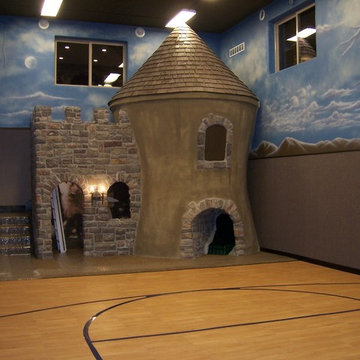
An indoor sports court under the garage, complete with a playhouse in the form of a castle. The playhouse features secret passageways and was originally built in the Casa Del Sol house plan, designed by Walker Home Design.
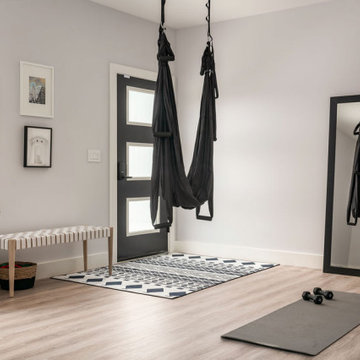
Steller created a 4-car garage addition that also included a new office suite, two full bathrooms, laundry room and yoga studio
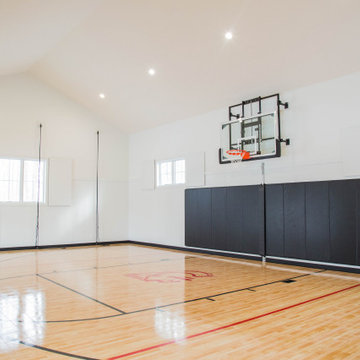
The indoor basketball court features padded walls and the home team's colors and mascot on the wood floors.
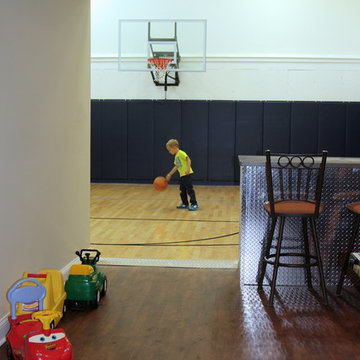
This large family home was built by Lowell Management. Cabinetry by Geneva Cabinet Company, tile by Bella tile and Stone. Todd Cauffman was the architect, Beth Welsh of Interior Changes worked with the clients on interior design.
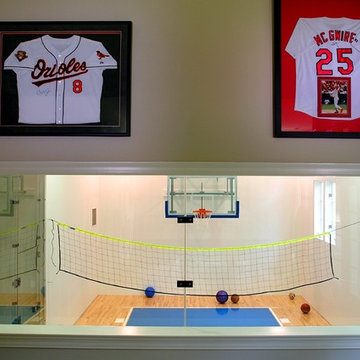
Sited on a sloping and densely wooded lot along the Potomac River in the Falcon Ridge neighborhood where exceptional architecture on large, verdant lots is the norm, the owners of this new home required a plan flexible enough to accommodate a growing family, a variety of in-home entertainment options, and recreational pursuits for children and their friends. Stylistically, our clients desired an historic aesthetic reminiscent of an English baronial manor that projects the traditional values and culture of Virginia and Washington D.C. In short, this is a trophy home meant to convey power, status and wealth. Due to site constraints, house size, and a basement sport court, we employed a straightforward structural scheme overlaid with a highly detailed exterior and interior envelope.
Featuring six fireplaces, coffered ceilings, a two-story entry foyer complete with a custom entry door, our solution employs a series of formally organized principal rooms overlooking private terraces and a large tract of pre-civil war Black Walnut trees. The large formal living area, dubbed the Hunt Room, is the home’s show piece space and is finished with cherry wainscoting, a Rumford fireplace, media center, full wet bar, antique-glass cabinetry and two sets of French doors leading to an outdoor dining terrace. The Kitchen features floor-to-ceiling cabinetry, top of the line appliances, walk-in pantry and a family-dining area. The sunken family room boasts custom built-ins, expansive picture windows, wood-burning fireplace and access to the conservatory which warehouses a grand piano in a radiused window bay overlooking the side yard.
273 Billeder af klassisk fitnessrum med lyst trægulv
7
