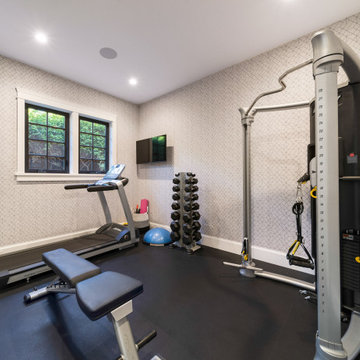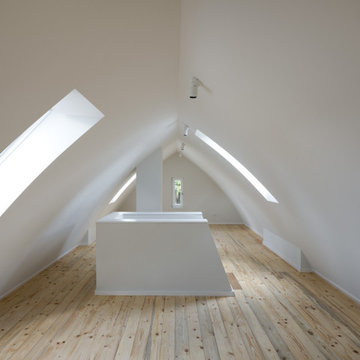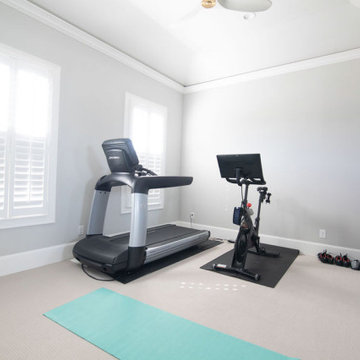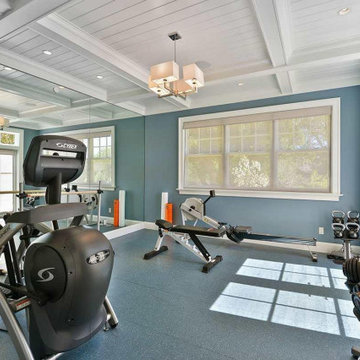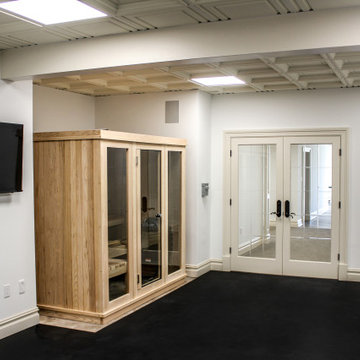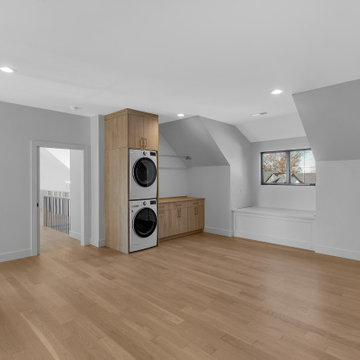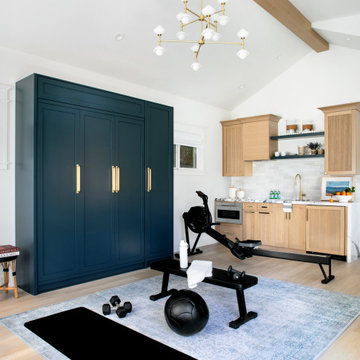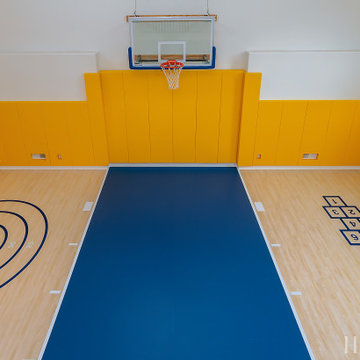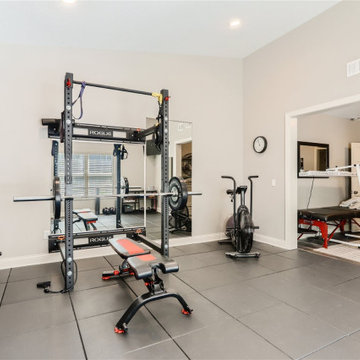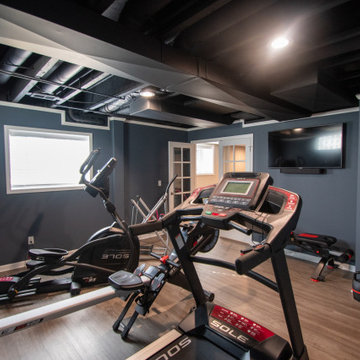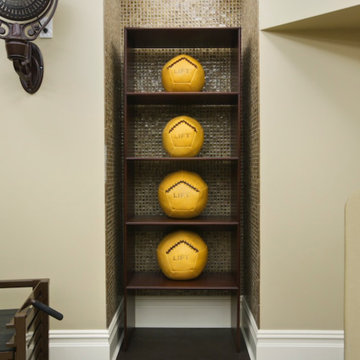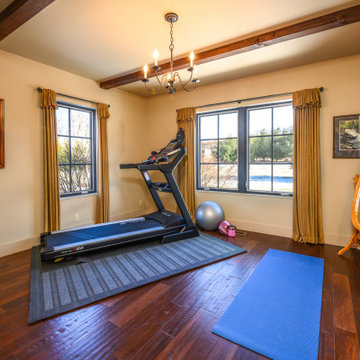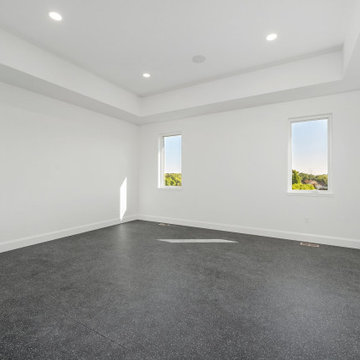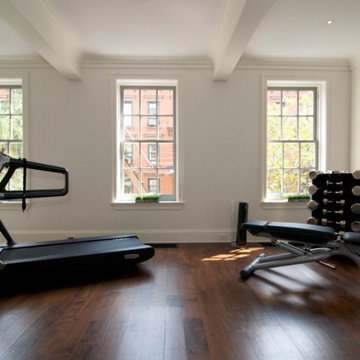104 Billeder af klassisk fitnessrum
Sorteret efter:
Budget
Sorter efter:Populær i dag
41 - 60 af 104 billeder
Item 1 ud af 3
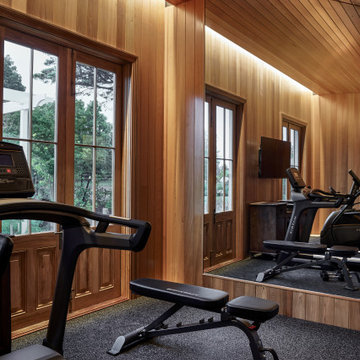
Cedar clad walls and a garden vista for this amazing home gym and infrared sauna.
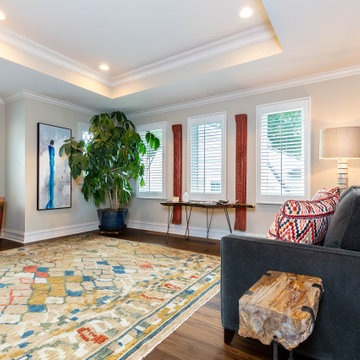
A meditation/yoga room. Lots of floor space and a soft rug are perfect for yoga for one or two people. The carved red architectural artifacts on the wall flank a table of tribal artifacts picked up on our client's travels.
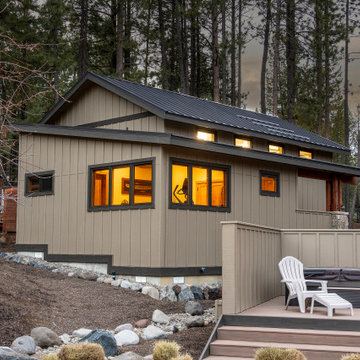
In addition to remodeling the house, we tore down and re-built a shed to house an RV as well as a home gym and bathroom.
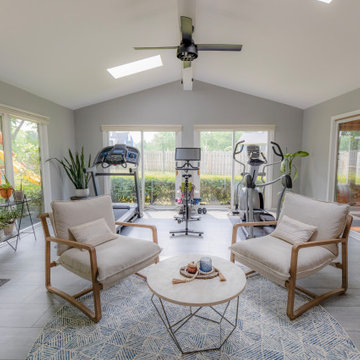
This unused space was open and connected to the house, but it really had no real purpose. After interviewing the client, we found a need for a pleasant workout room and zen area. We have laid a luxury vinyl floor that looks like limestone covering the old dated floor tile. We moved all the exercise equipment out of the dark basement and into an inviting space to exercise and decompress. Also perfect for watching the seasons while having your morning cup of coffee.
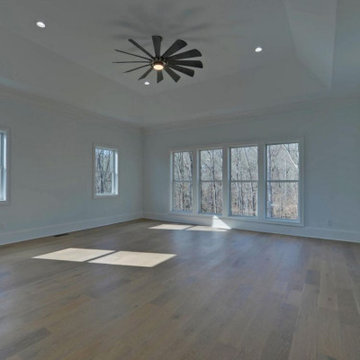
We crafted this spacious two-story home in Flowery Branch, GA, featuring an attractive exterior with a mix of stone, brick, and siding. The outer facade boasts board and batten shutters, along with a stylish metal roof accentuating the extended front porch. The porch itself is adorned with flagstone flooring and a wood inlaid ceiling.
Upon entering, you're welcomed by an elegant two-story foyer showcasing a curved open banister handrail leading to the upper floor. The open-concept floor plan seamlessly extends from the front to the back, where the dining room meets the family room. Hardwood floors grace the entire living space, and the family room is highlighted by a large stone fireplace and a curved set of windows overlooking the outdoor living area.
The expansive kitchen and dining areas were thoughtfully designed with plenty of custom cabinets and countertop space, featuring brushed stainless steel appliances. Additionally, a secondary kitchen is included for food preparation. The delightful master bedroom boasts hardwood flooring and a spacious tray ceiling. The extensive master bath offers a soaking tub, a separate walk-in shower, and his and hers vanities. Notably, the home includes two master suites.
Convenience is key with two laundry facilities located in different areas within the home. A bonus room with a kitchenette adds flexibility to the living space. The full daylight basement is roughed in for future expansion possibilities. Outside, the living space extends to a sizable covered patio with flagstone flooring and a wood inlaid ceiling.
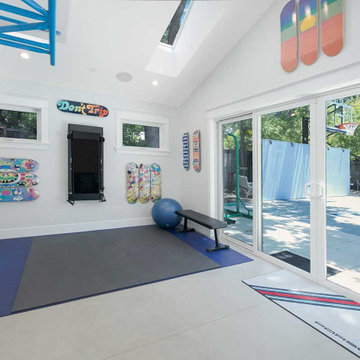
This ADU home gym enjoys plenty of natural light with skylights and large sliding doors.
104 Billeder af klassisk fitnessrum
3
