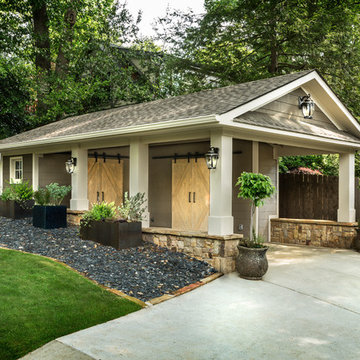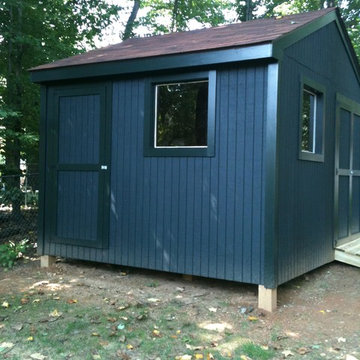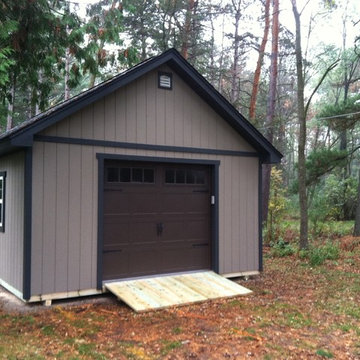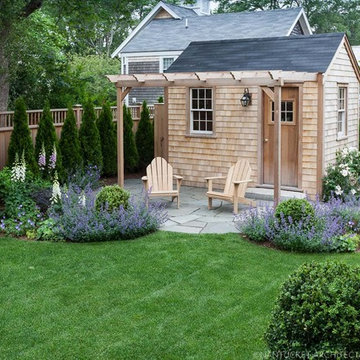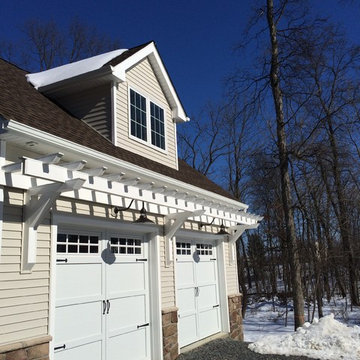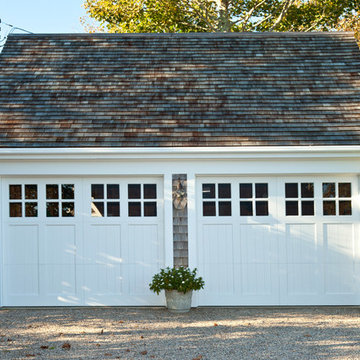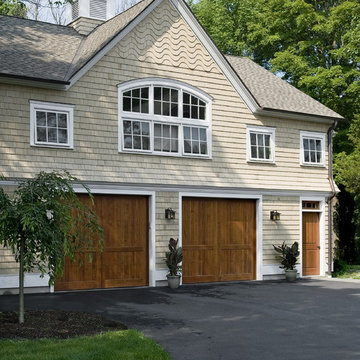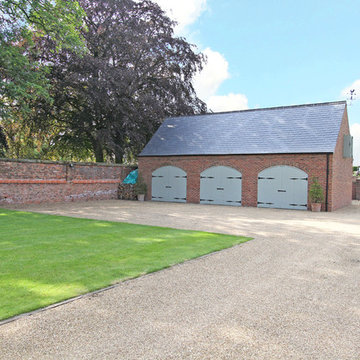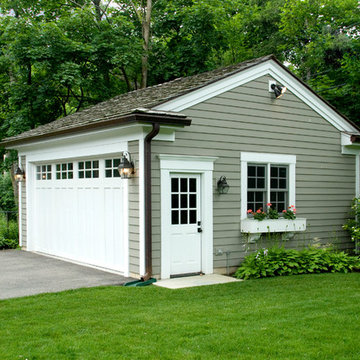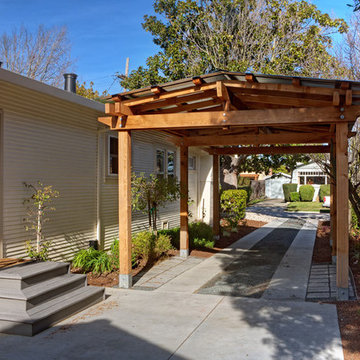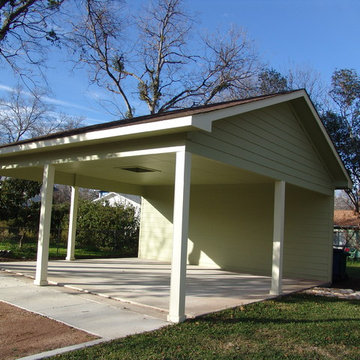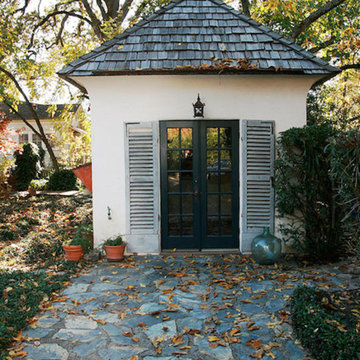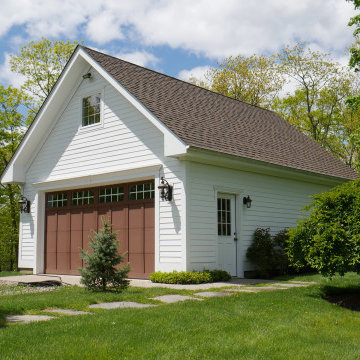4.440 Billeder af klassisk fritstående garage og skur
Sorteret efter:
Budget
Sorter efter:Populær i dag
121 - 140 af 4.440 billeder
Item 1 ud af 3
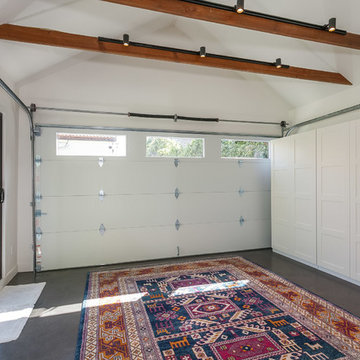
Perfect utilization of a detached, 2 car garage.
Now it has closets, a bathroom, amazing flooring and a sliding door
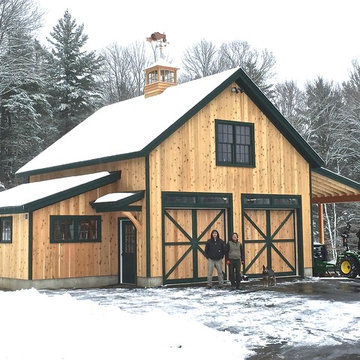
Two bay detached garage barn with workshop and carport. Clear red cedar siding with a transparent stain, cupola and transom windows over the cedar clad garage doors. Second floor with storage or living potential
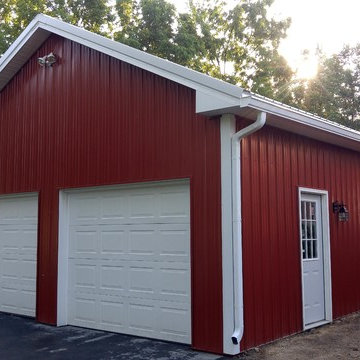
This 2 car garage is a pole barn structure with open attic access above. The siding and roof are pre-painted steel.
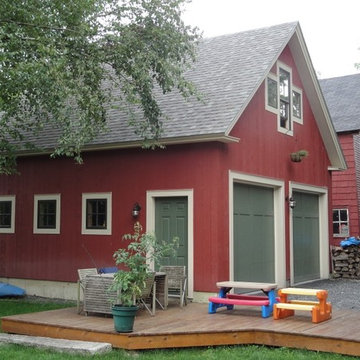
Simple detached garage that is a complementary backdrop to a classic village home.
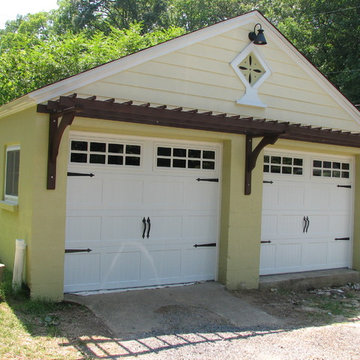
This little garage was used as a small parking area with bike shop and wood working shop back in the 1940's & 50's.
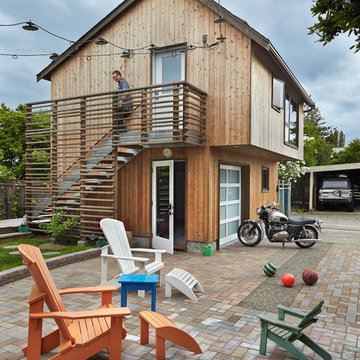
Benjamin Benschneider
A Seattle family was expecting their third child and hoping to find space for an additional bedroom within their existing one-story home. A small second floor addition was considered but the cost and disruption to the family living space presented serious drawbacks. A new detached garage and DADU (Detached Accessory Dwelling Unit), to be located in the backyard, was proposed to free up the existing basement garage for the new bedroom. The new building is modest and simple, designed with a scale and character to complement the existing house and neighborhood.
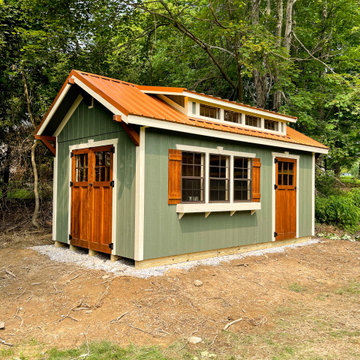
The Craftsman has a beautiful roof that allows more light into the space. The extra door makes this a great model when you need easy access to the space. This has been a great option for people who need a workshop, potting shed, or pool house.
4.440 Billeder af klassisk fritstående garage og skur
7
