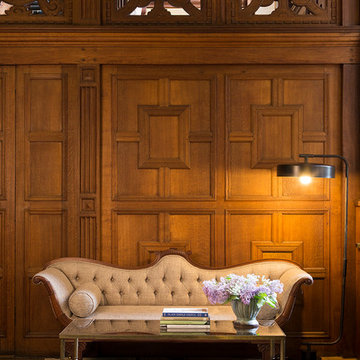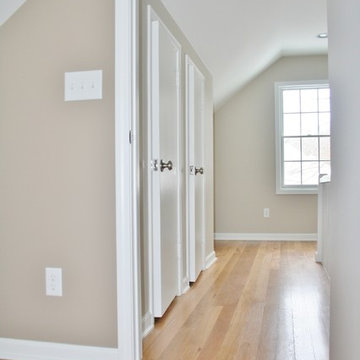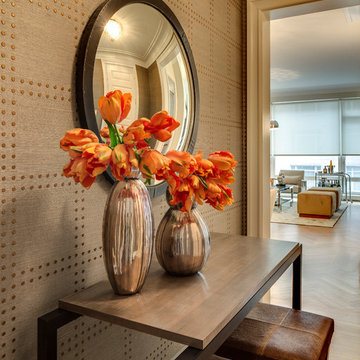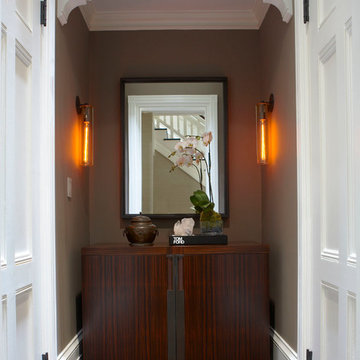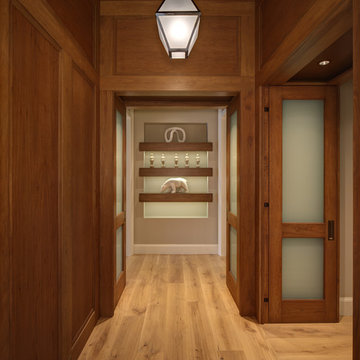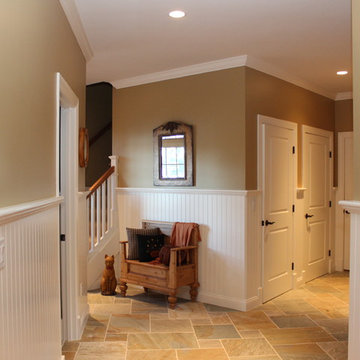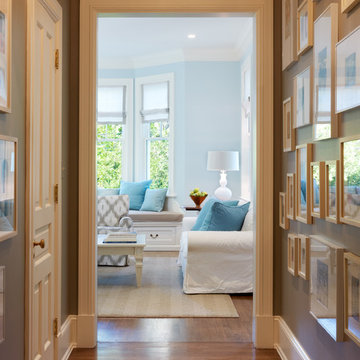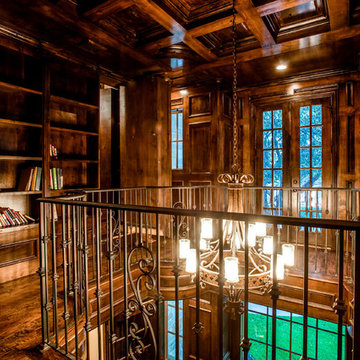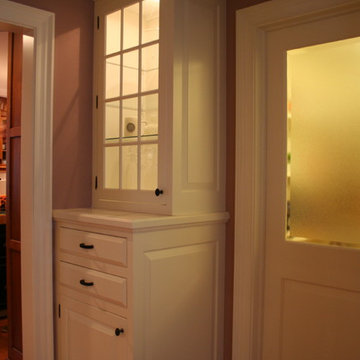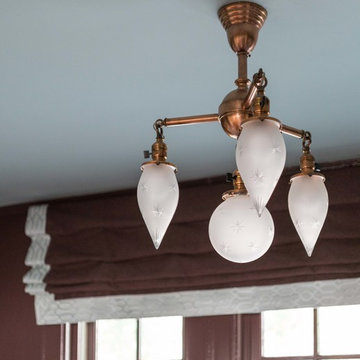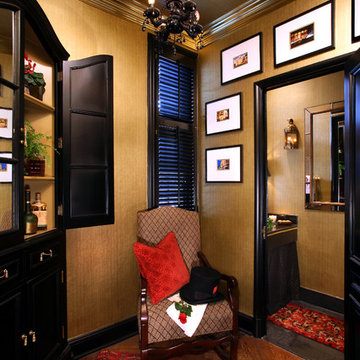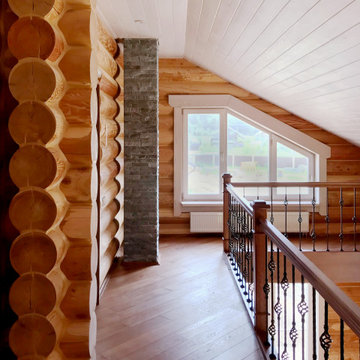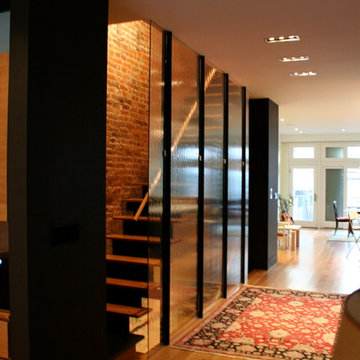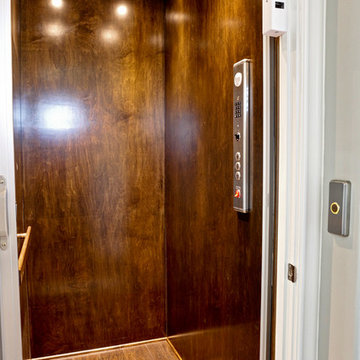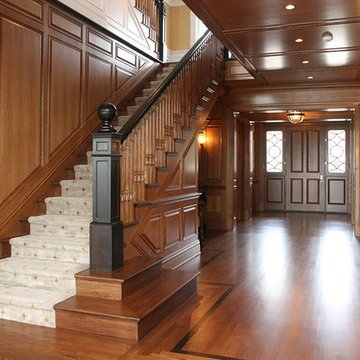585 Billeder af klassisk gang med brune vægge
Sorteret efter:
Budget
Sorter efter:Populær i dag
81 - 100 af 585 billeder
Item 1 ud af 3
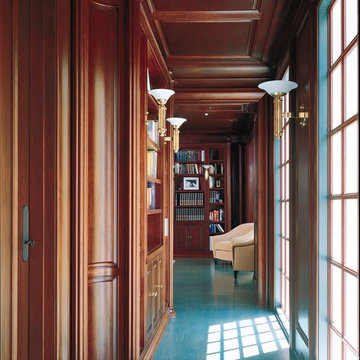
This cherry library has a classic design with post modern elements. Coffered ceiling panels add richness to the room. The pilasters are like clover leafs. The curved panel ends are striking.
Photo Rick Albert
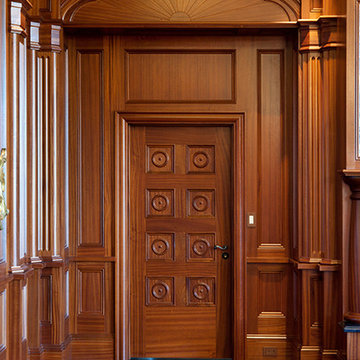
This 11,750 square foot mansion lies in Hillsborough, CA. Working with the existing massing of the home, the design is inspired by traditional architectural forms, utilizing columns and large courtyards to accentuate the grandeur of the residence and its setting.
Extensive traditional casework throughout the home was integrated with the latest in home automation technology, creating a synergy between two forms of luxury that can often conflict.
Taking advantage of the warm and sunny climate, a pool and courtyard were added, designed in a classical style to complement home while providing a world class space for entertaining.
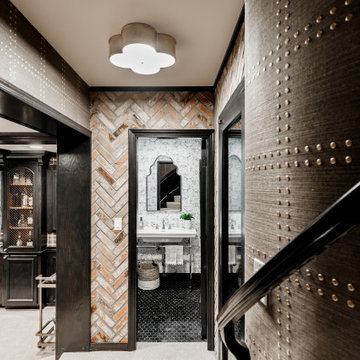
We gave this man cave in San Marino a moody masculine look with plaid fabric walls, ebony-stained woodwork, and brass accents.
---
Project designed by Courtney Thomas Design in La Cañada. Serving Pasadena, Glendale, Monrovia, San Marino, Sierra Madre, South Pasadena, and Altadena.
For more about Courtney Thomas Design, click here: https://www.courtneythomasdesign.com/
To learn more about this project, click here:
https://www.courtneythomasdesign.com/portfolio/basement-bar-san-marino/
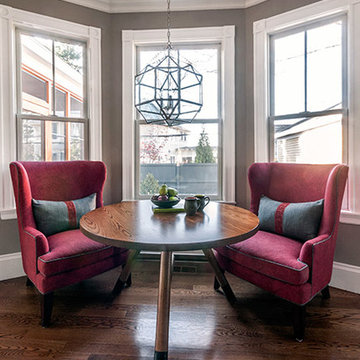
This project was nearly a complete gut renovation of an existing Victorian built in the 1890’s. We did save or rebuild major elements such as the exterior millwork, ornate entry stair and stained glass windows. An addition to the south side of the house integrated the rooflines and exterior details to create a seamless blend between the old and new. The goal of the project was to modernize the house and interior layout while still keeping the feel of a traditional home. Major elements in the scope included a completely new open kitchen, expanded living room, new master bedroom and bath suite, all new family baths and powder room. The renovation also included a library to house the owner’s extensive book collection as well as a basement workout and family room area. One primary request of the owners was to rid the house of a bat infestation problem due to poorly detailed roof vents. Once we rebuilt the roof soffits and provided new insulation for the house, the bat issue was resolved.
585 Billeder af klassisk gang med brune vægge
5
