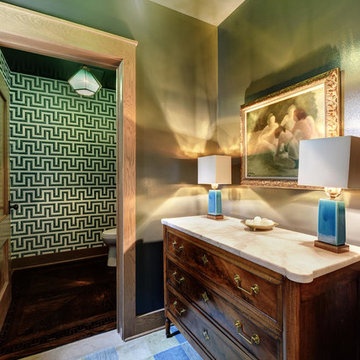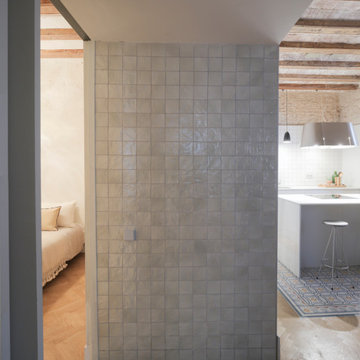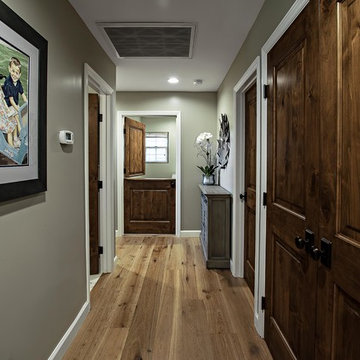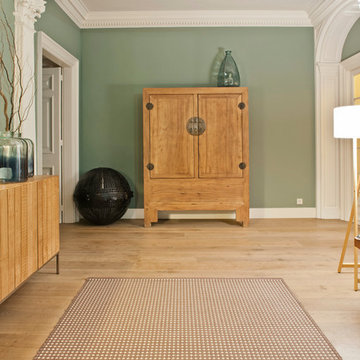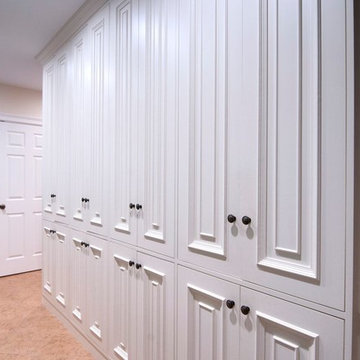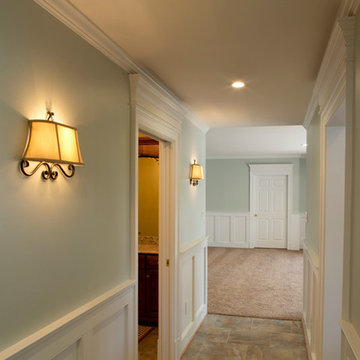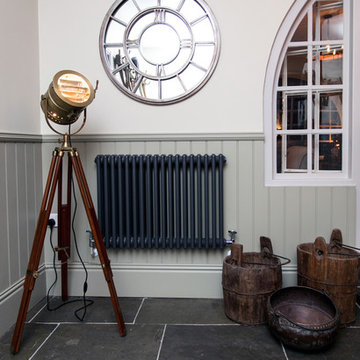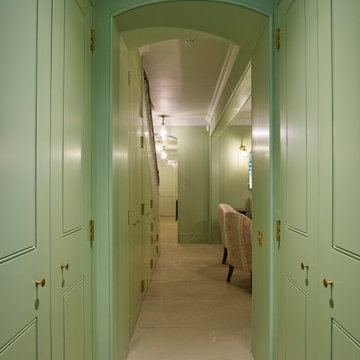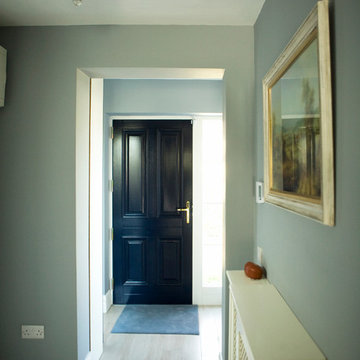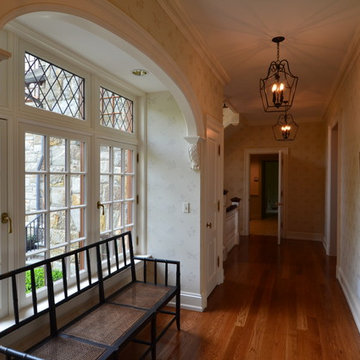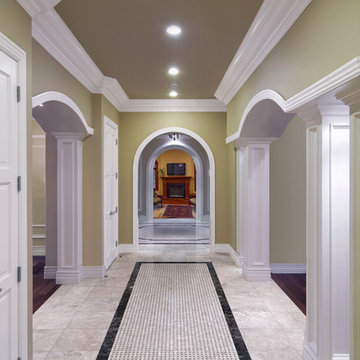525 Billeder af klassisk gang med grønne vægge
Sorteret efter:
Budget
Sorter efter:Populær i dag
101 - 120 af 525 billeder
Item 1 ud af 3

Rustic yet refined, this modern country retreat blends old and new in masterful ways, creating a fresh yet timeless experience. The structured, austere exterior gives way to an inviting interior. The palette of subdued greens, sunny yellows, and watery blues draws inspiration from nature. Whether in the upholstery or on the walls, trailing blooms lend a note of softness throughout. The dark teal kitchen receives an injection of light from a thoughtfully-appointed skylight; a dining room with vaulted ceilings and bead board walls add a rustic feel. The wall treatment continues through the main floor to the living room, highlighted by a large and inviting limestone fireplace that gives the relaxed room a note of grandeur. Turquoise subway tiles elevate the laundry room from utilitarian to charming. Flanked by large windows, the home is abound with natural vistas. Antlers, antique framed mirrors and plaid trim accentuates the high ceilings. Hand scraped wood flooring from Schotten & Hansen line the wide corridors and provide the ideal space for lounging.
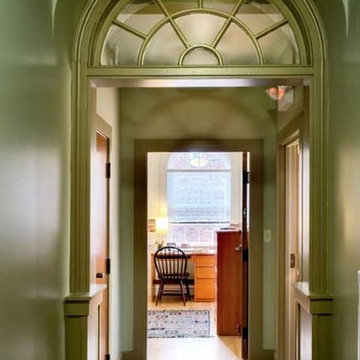
This 1926 brick fraternity had arch windows at each end of the third floor. This end was originally the focal window for the Chapter Room. We turned turned it into a bedroom floor with a central hall and a stair at each end.
But we loved the arched windows. So we kept the original transom sash over the new opening to the addition. And we put a new arched window in the room at the end.
Hall floors are carpet for quiet. Room floors are wood for long term maintenance.
Photo by Rob Karosis.
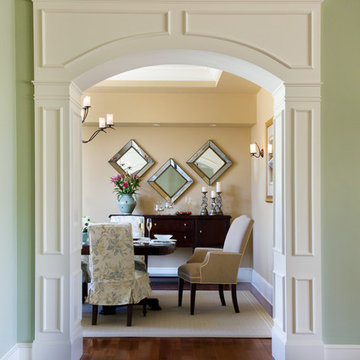
This New England farmhouse style+5,000 square foot new custom home is located at The Pinehills in Plymouth MA.
The design of Talcott Pines recalls the simple architecture of the American farmhouse. The massing of the home was designed to appear as though it was built over time. The center section – the “Big House” - is flanked on one side by a three-car garage (“The Barn”) and on the other side by the master suite (”The Tower”).
The building masses are clad with a series of complementary sidings. The body of the main house is clad in horizontal cedar clapboards. The garage – following in the barn theme - is clad in vertical cedar board-and-batten siding. The master suite “tower” is composed of whitewashed clapboards with mitered corners, for a more contemporary look. Lastly, the lower level of the home is sheathed in a unique pattern of alternating white cedar shingles, reinforcing the horizontal nature of the building.
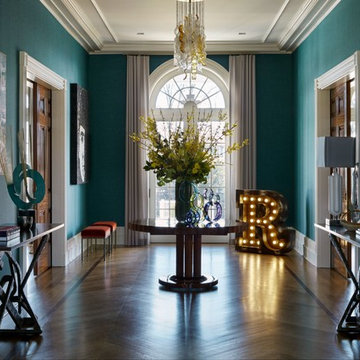
With a beautiful and fresh take on the mid-century lighting design, heavily inspired by the art of the 40s throughout the late 80s, bringing the fresh classics lamps with the progress of colors and materials of modern décor.
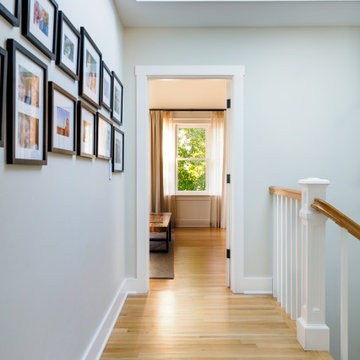
A light filled upper story hall: part of a full house remodel and second story addition in the Bryant neighborhood of Seattle.
Builder: Blue Sound Construction, Inc.
Architect: SHKS Architects
Photo: Miranda Estes
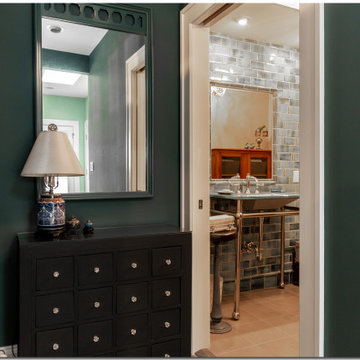
In the hall to the first floor bathroom we added beautiful trim and molding around a pocket door for entry to the bathroom.
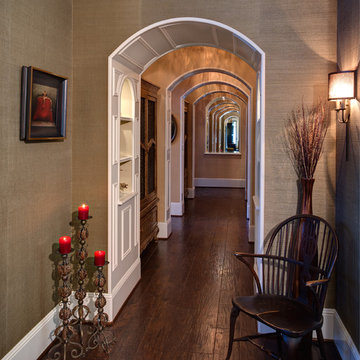
Please visit my website directly by copying and pasting this link directly into your browser: http://www.berensinteriors.com/ to learn more about this project and how we may work together!
Wondrous arches that give the illusion of an unlimited perspective. This architectural design element takes an otherwise boring hallway to a completely different dimension. Robert Naik Photography.
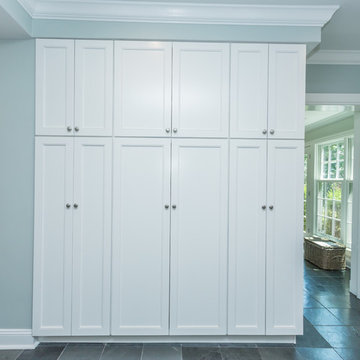
Traditional Kitchen remodel in Ladue we completed in 2017. We expanded the entrance to the galley kitchen almost 4 feet. This was a complete remodel except the slate floors, which our team protected throughout the remodel. The end result is absolutely stunning. Custom white cabinetry with marble countertops, custom bookcases, floor to ceiling pantry cabinets and Viking appliances are just a few of the upgrades in this kitchen.
525 Billeder af klassisk gang med grønne vægge
6
