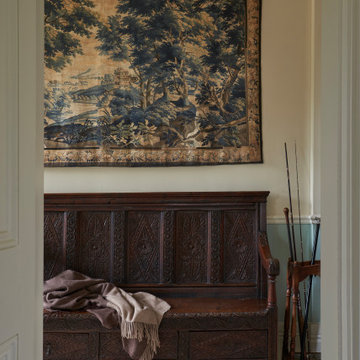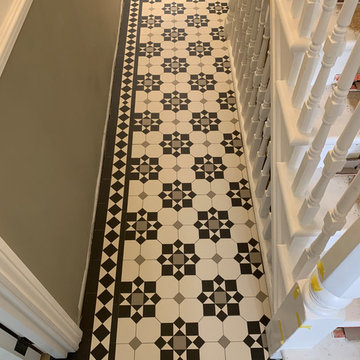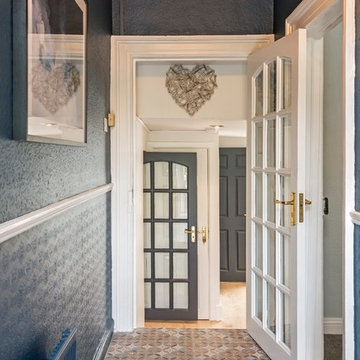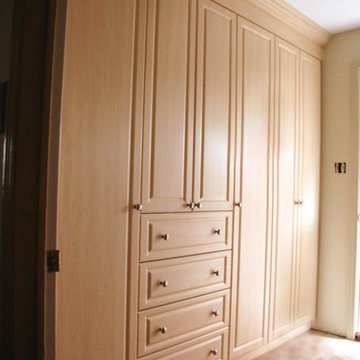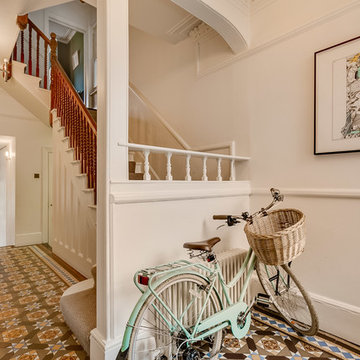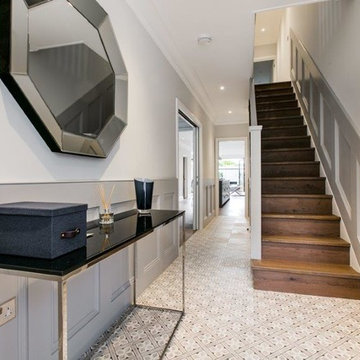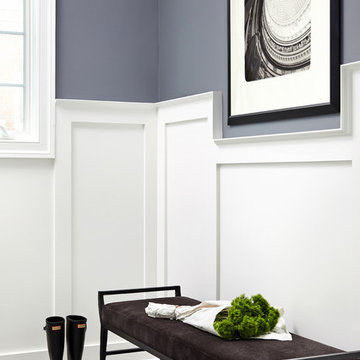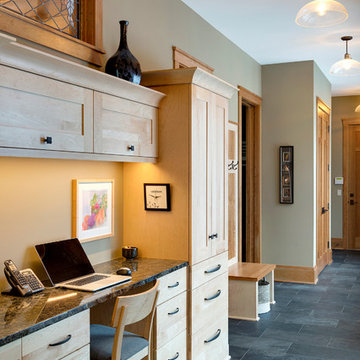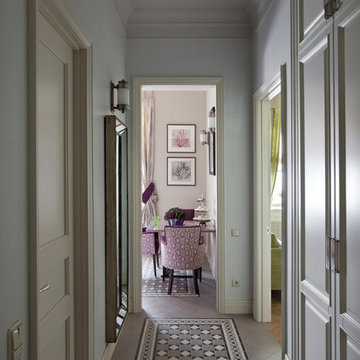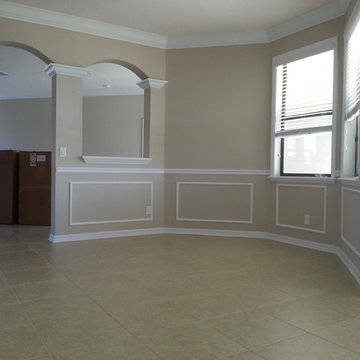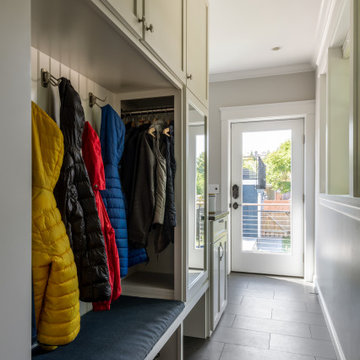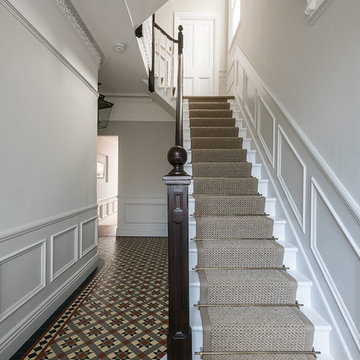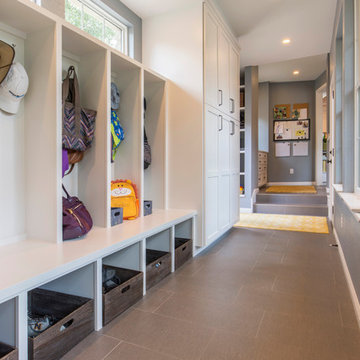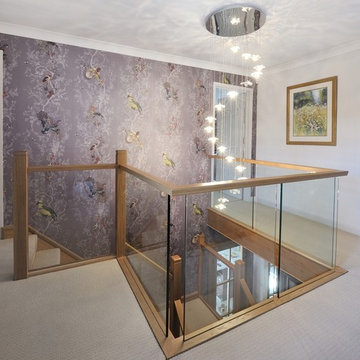1.035 Billeder af klassisk gang med gulv af keramiske fliser
Sorteret efter:
Budget
Sorter efter:Populær i dag
41 - 60 af 1.035 billeder
Item 1 ud af 3
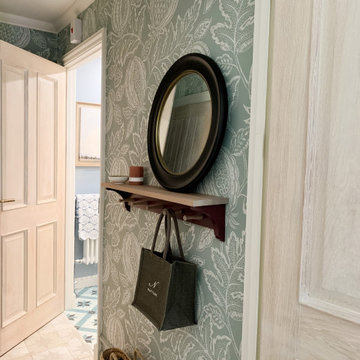
The brief was to transform the apartment into a functional and comfortable home, suitable for everyday living; a place of warmth and true homeliness. Excitingly, we were encouraged to be brave and bold with colour, and so we took inspiration from the beautiful garden of England; Kent. We opted for a palette of French greys, Farrow and Ball's warm neutrals, rich textures, and textiles. We hope you like the result as much as we did!

On April 22, 2013, MainStreet Design Build began a 6-month construction project that ended November 1, 2013 with a beautiful 655 square foot addition off the rear of this client's home. The addition included this gorgeous custom kitchen, a large mudroom with a locker for everyone in the house, a brand new laundry room and 3rd car garage. As part of the renovation, a 2nd floor closet was also converted into a full bathroom, attached to a child’s bedroom; the formal living room and dining room were opened up to one another with custom columns that coordinated with existing columns in the family room and kitchen; and the front entry stairwell received a complete re-design.
KateBenjamin Photography
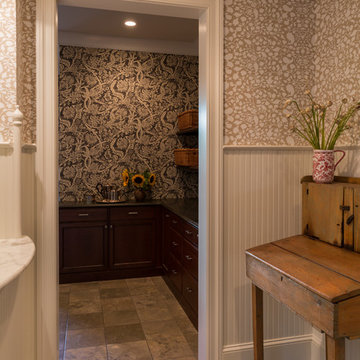
Back entry leading into the kitchen pantry. I wanted to add bead board and mix up the wallpaper which is to be expected in a typical Victorian Shingle Style House such as my client's home.
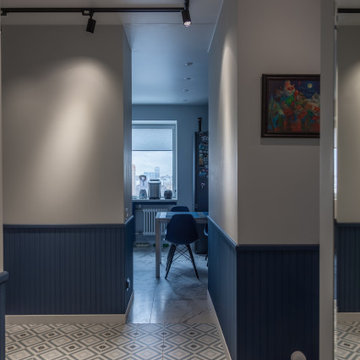
коридор, плитка, картина, картины в интерьере, картины в коридоре, отделка стен, стулья, столовая, узкое помещение, решение для коридора, зонирование
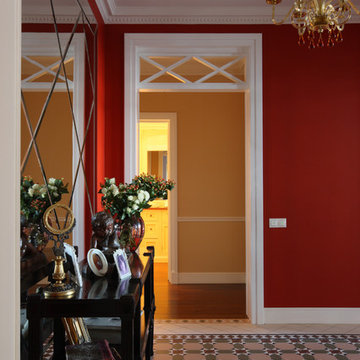
Изначально квартира обладала узким и очень длинным коридором не характерным для элитного жилья. Что бы исправить ситуацию был создан "энергетический" центр квартиры. Отвлекающий внимание от протяжной планировки квартиры.
Плитка: victorian floor tiles
Консоль: grand arredo
Зеркальное панно, Дверные проемы по эскизам автора проекта.
Фото: Михаил Степанов
1.035 Billeder af klassisk gang med gulv af keramiske fliser
3
