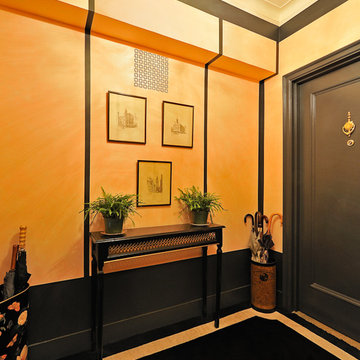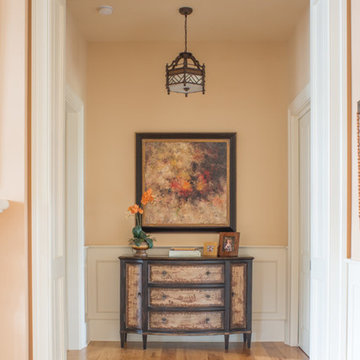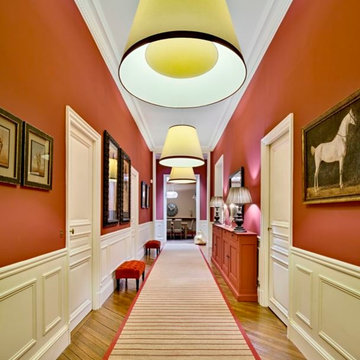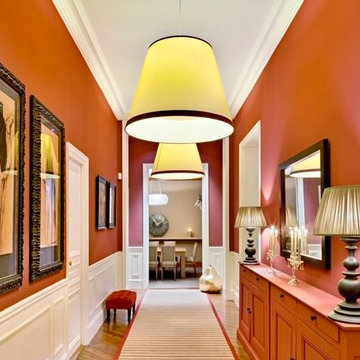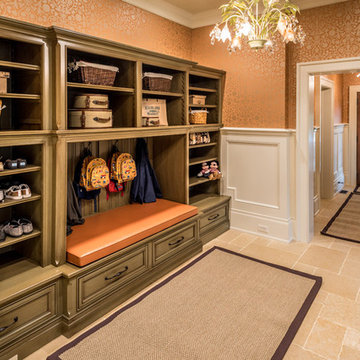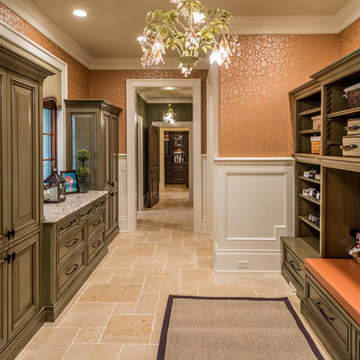75 Billeder af klassisk gang med orange vægge
Sorteret efter:
Budget
Sorter efter:Populær i dag
61 - 75 af 75 billeder
Item 1 ud af 3
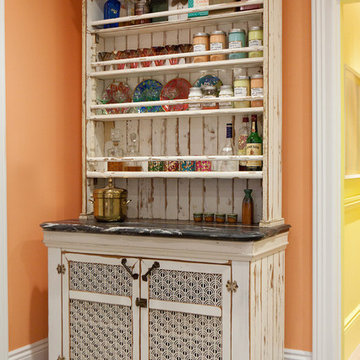
Custom hutch of salvaged Marble Fireplace mantel, Art Deco Radiator Panels, Repurposed Wood, Stair Railings, and Victorian, Metal Hardware
Eurydice Galka Photography
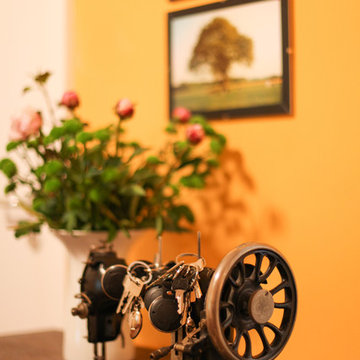
Eine alte Nähmaschine wurde kreativ zum "Schlüsselbrett" umfunktioniert. Die Fotografien bilden einen Baum in den 4 Jahreszeiten ab.
Kadri Reichard für FENG SHUI & LIVING
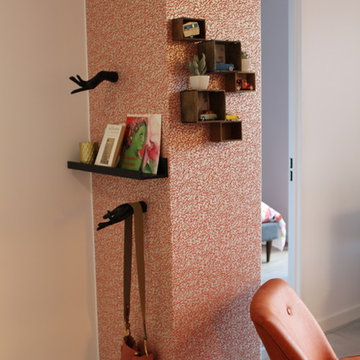
d'un défaut n en a fait une qualité , effectivement colonne en avancé dans la pièce principale, on a décidés de la mettre en avant avec un joli papier peint de chez ARTE international (argent et orange , effet corail )
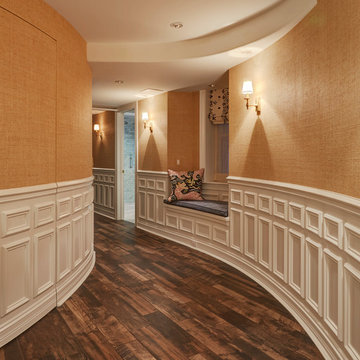
The lower level hallway has fully paneled wainscoting, grass cloth walls, and built-in seating. The door to the storage room blends in beautifully. Photo by Mike Kaskel. Interior design by Meg Caswell.
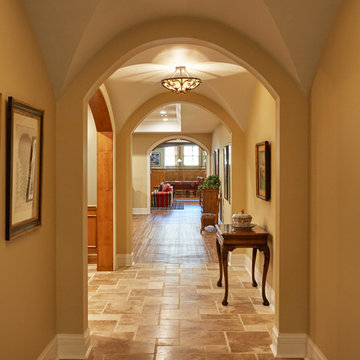
The lower level hallway features an intricate groin vault ceiling. The flooring is honed, unfilled, rustic-edge travertine tile in a 4 piece pattern from Materials Marketing. Photo by Mike Kaskel.
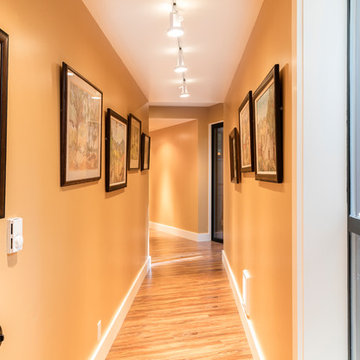
Creating a bridge between buildings at The Sea Ranch is an unusual undertaking. Though several residential, elevated walkways and a couple of residential bridges do exist, in general, the design elements of The Sea Ranch favor smaller, separate buildings. However, to make all of these buildings work for the owners and their pets, they really needed a bridge. Early on David Moulton AIA consulted The Sea Ranch Design Review Committee on their receptiveness to this project. Many different ideas were discussed with the Design Committee but ultimately, given the strong need for the bridge, they asked that it be designed in a way that expressed the organic nature of the landscape. There was strong opposition to creating a straight, longitudinal structure. Soon it became apparent that a central tower sporting a small viewing deck and screened window seat provided the owners with key wildlife viewing spots and gave the bridge a central structural point from which the adjacent, angled arms could reach west between the trees to the main house and east between the trees to the new master suite. The result is a precise and carefully designed expression of the landscape: an enclosed bridge elevated above wildlife paths and woven within inches of towering redwood trees.
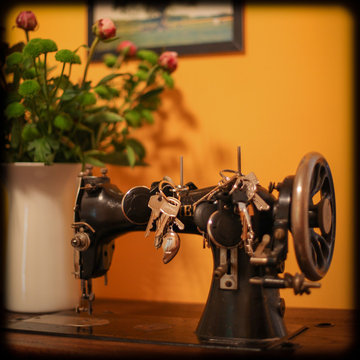
Hier wurde eine alte Nähmaschine im Flur zum "Schlüsselbrett" umfunktioniert.
Kadri Reichard für FENG SHUI & LIVING
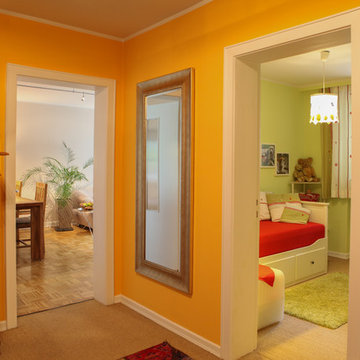
Die Sichtachsen im Flur wurden harmonisch aufeinander abgestimmt. Der Spiegel wurde optimal platziert.
Kadri Reichard für FENG SHUI & LIVING
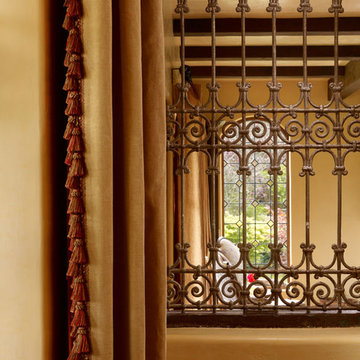
This lovely home began as a complete remodel to a 1960 era ranch home. Warm, sunny colors and traditional details fill every space. The colorful gazebo overlooks the boccii court and a golf course. Shaded by stately palms, the dining patio is surrounded by a wrought iron railing. Hand plastered walls are etched and styled to reflect historical architectural details. The wine room is located in the basement where a cistern had been.
Project designed by Susie Hersker’s Scottsdale interior design firm Design Directives. Design Directives is active in Phoenix, Paradise Valley, Cave Creek, Carefree, Sedona, and beyond.
For more about Design Directives, click here: https://susanherskerasid.com/
75 Billeder af klassisk gang med orange vægge
4
