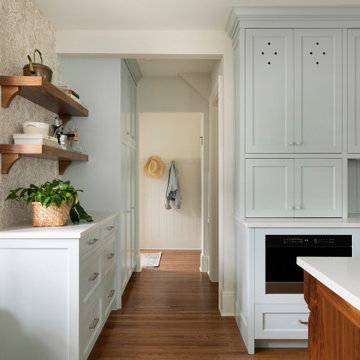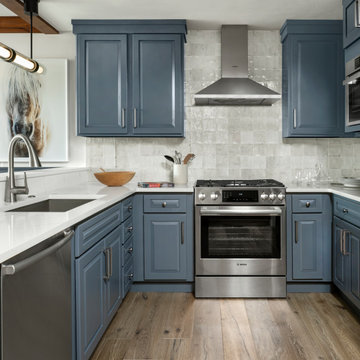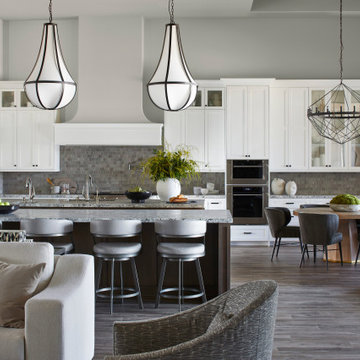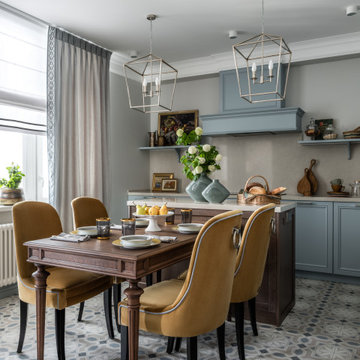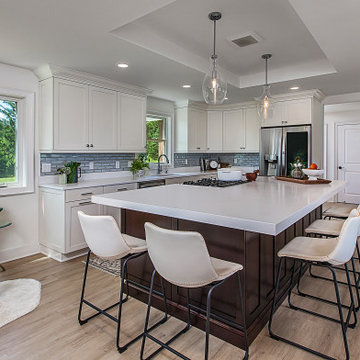108.881 Billeder af klassisk gråt køkken
Sorteret efter:
Budget
Sorter efter:Populær i dag
161 - 180 af 108.881 billeder
Item 1 ud af 3

This beautiful kitchen design with a gray-magenta palette, luxury appliances, and versatile islands perfectly blends elegance and modernity.
Plenty of functional countertops create an ideal setting for serious cooking. A second large island is dedicated to a gathering space, either as overflow seating from the connected living room or as a place to dine for those quick, informal meals. Pops of magenta in the decor add an element of fun.
---
Project by Wiles Design Group. Their Cedar Rapids-based design studio serves the entire Midwest, including Iowa City, Dubuque, Davenport, and Waterloo, as well as North Missouri and St. Louis.
For more about Wiles Design Group, see here: https://wilesdesigngroup.com/
To learn more about this project, see here: https://wilesdesigngroup.com/cedar-rapids-luxurious-kitchen-expansion

Our clients came to us wanting to update their kitchen while keeping their traditional and timeless style. They desired to open up the kitchen to the dining room and to widen doorways to make the kitchen feel less closed off from the rest of the home.
They wanted to create more functional storage and working space at the island. Other goals were to replace the sliding doors to the back deck, add mudroom storage and update lighting for a brighter, cleaner look.
We created a kitchen and dining space that brings our homeowners joy to cook, dine and spend time together in.
We installed a longer, more functional island with barstool seating in the kitchen. We added pantry cabinets with roll out shelves. We widened the doorways and opened up the wall between the kitchen and dining room.
We added cabinetry with glass display doors in the kitchen and also the dining room. We updated the lighting and replaced sliding doors to the back deck. In the mudroom, we added closed storage and a built-in bench.

Farmhouse meets coastal in this timeless kitchen with white oak cabinets, brass hardware, two dishwashers + double faucets, multiple pull out trash cans, custom white oak range hood, paneled wolf appliances, and tons of storage.
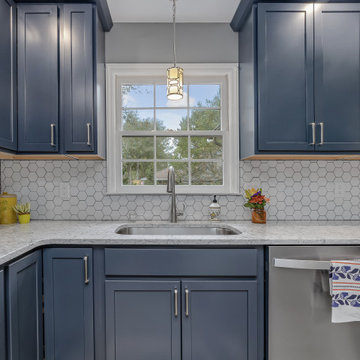
Designed by Nancy Knickerbocker of Reico Kitchen & Bath in Southern Pines, NC, this transitional blue and white finish kitchen design features Merillat Classic cabinets in the Marlin door style in 2 finishes. The perimeter cabinets feature the Nightfall finish, complemented by kitchen island cabinets in the Cotton finish.
The kitchen also includes Silestone Pietra quartz countertops, Whirlpool appliances, Kohler faucet and Kichler light fixtures. The tile backsplash features Happy Floors 3" Hexagon Alaska Glossy tile with Laticrete Raven grout.
Said Nancy, “The homeowners wanted something unique. The dark blue cabinetry and the hexagon backsplash are fun! The space is not large so removing a traditional table and adding an island opened the space, provided additional prep area and still allows for some seating. Storage improved by adding a small pantry with roll out shelves and incorporating a lazy susan. We met a couple of times in our showroom to select door style and finishes, but finalized the project through e-mail and phone calls.”
“Very nice job and met our expectations. Nancy was great help selecting products,” said the client.
Photos courtesy of ShowSpaces Photography.

Painted kitchen cabinets, painted formica countertops, all new furniture, and decor to brighten this dated kitchen.

The original space was a long, narrow room, with a tv and sofa on one end, and a dining table on the other. Both zones felt completely disjointed and at loggerheads with one another. Attached to the space, through glazed double doors, was a small kitchen area, illuminated in borrowed light from the conservatory and an uninspiring roof light in a connecting space.
But our designers knew exactly what to do with this home that had so much untapped potential. Starting by moving the kitchen into the generously sized orangery space, with informal seating around a breakfast bar. Creating a bright, welcoming, and social environment to prepare family meals and relax together in close proximity. In the warmer months the French doors, positioned within this kitchen zone, open out to a comfortable outdoor living space where the family can enjoy a chilled glass of wine and a BBQ on a cool summers evening.

Our renovation of a 1930's bungalow focused on opening up the kitchen/dining/living areas to improve flow and connectivity between the spaces. The rustic reclaimed beams help delineate the spaces visually and add texture and warmth. The original white oak floors were refinished with a custom stain to evoke the wood’s natural raw state. We brought color into the space with the ‘blue spruce’ base cabinets and a custom reclaimed island top. The Calacatta gold quartz countertops, hexagon backsplash, and white upper cabinets keep the space feeling light and bright.

CLIENT GOALS
Nearly every room of this lovely Noe Valley home had been thoughtfully expanded and remodeled through its 120 years, short of the kitchen.
Through this kitchen remodel, our clients wanted to remove the barrier between the kitchen and the family room and increase usability and storage for their growing family.
DESIGN SOLUTION
The kitchen design included modification to a load-bearing wall, which allowed for the seamless integration of the family room into the kitchen and the addition of seating at the peninsula.
The kitchen layout changed considerably by incorporating the classic “triangle” (sink, range, and refrigerator), allowing for more efficient use of space.
The unique and wonderful use of color in this kitchen makes it a classic – form, and function that will be fashionable for generations to come.
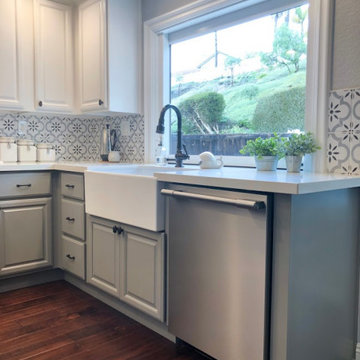
Kitchen Remodel in Tierrasanta Track House, keeping the same footprint and existing floor material. Two-tone cabinet color with gray base cabinets and white upper cabinets and pantry, prefabricated cabinets - not custom. Quartz counters. Patterned backsplash tile. Iron knobs and pulls have a hand made imperfect quality. Apron front sink. Microwave is hidden in the pantry.

Homeowners aimed to bring the lovely outdoors into better view when they removed the two 90's dated columns that divided the kitchen from the family room and eat-in area. They also transformed the range wall when they added two wood encasement windows which frame the custom zinc hood and allow a soft light to penetrate the kitchen. Custom beaded inset cabinetry was designed with a busy family of 5 in mind. A coffee station hides behind the appliance garage, the paper towel holder is partially concealed in a rolling drawer and three custom pullout drawers with soft close hinges hold many items that would otherwise be located on the countertop or under the sink. A 48" Viking gas range took the place of a 30" electric cooktop and a Bosch microwave drawer is now located in the island to make space for the newly added beverage cooler. Due to size and budget constaints, we kept the basic footprint so every space was carefully planned for function and design. The family stayed true to their casual lifestyle with the black honed countertops but added a little bling with the rustic crystal chandelier, crystal prism arched sconces and calcutta gold herringbone backsplash. But the owner's favorite add was the custom island designed as an antique furniture piece with the essenza blue quartzite countertop cut with a demi-bull stepout. The kids can now sit at the ample sized counter and enjoy breakfast or finish homework in the comfortable cherry red swivel chairs which add a pop to the otherwise understated tones. This newly remodeled kitchen checked all the homeowner's desires.
108.881 Billeder af klassisk gråt køkken
9


